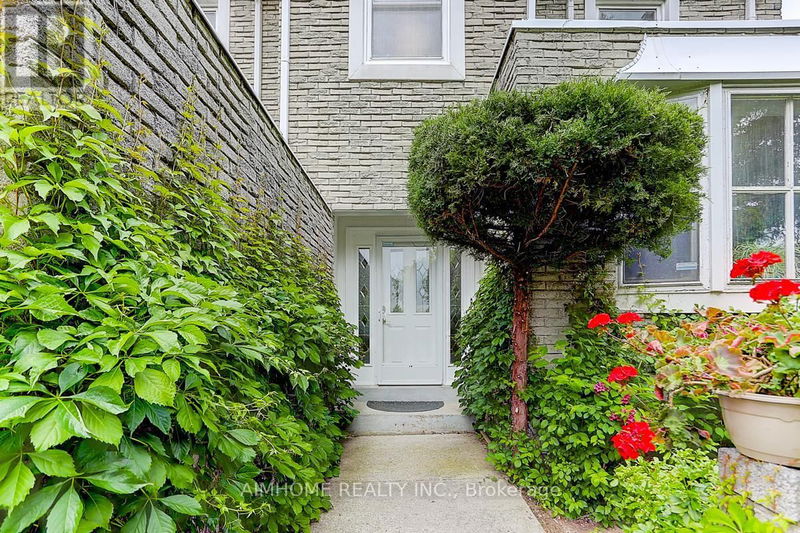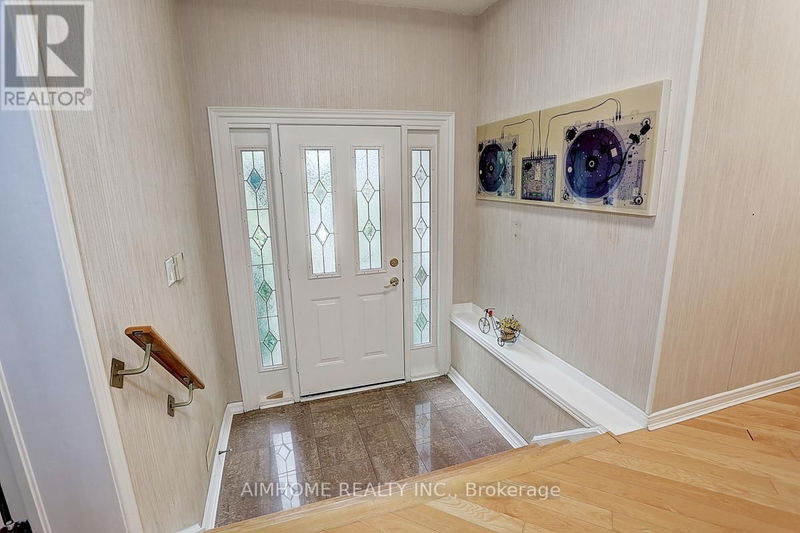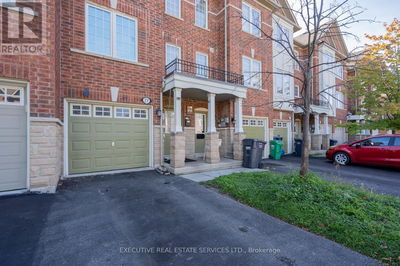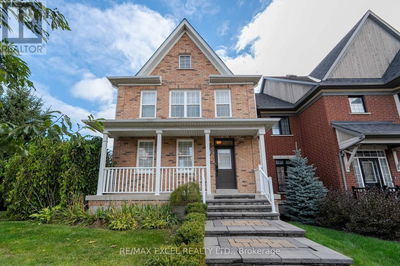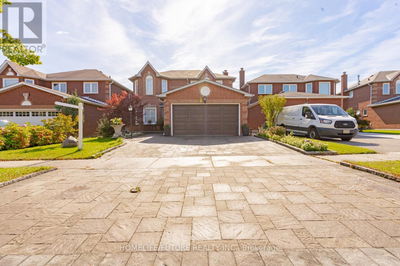40 Willowbrook
Aileen-Willowbrook | Markham (Aileen-Willowbrook)
$1,796,000.00
Listed 4 months ago
- 4 bed
- 4 bath
- - sqft
- 5 parking
- Single Family
Property history
- Now
- Listed on Jun 5, 2024
Listed for $1,796,000.00
125 days on market
Location & area
Schools nearby
Home Details
- Description
- Meticulously Maintained Multi-Level 4 Bedroom Home Situated in the Quiet and Friendly Willowbrook Neighbourhood. Open Concept Kitchen w Breakfast Area. Formal Living&Dining Rooms. Main Fl Laundry with Side Door. Four Generous Sized Bedrooms. Private Backyard Backing On to Open Fields/Park. Perfect for Family Gatherings! Street Level Apartment with Sep Entrance/Potential for Extra Income. Double Car Garage. Extremely Clean, Bright and Spacious.Freshly Painted(2024)except Wall Papers. New Roof Shingles (2023). Visit and Feel the Tranquility of the Surroundings. Close to Top-Rated Schools (Willowbrook PS, Thornlea SS, St Roberts CHS), Supermarkets, Restaurants, Community Centre, Hwy 404/407 and Much More! Direct Bus to York University at the Door Front. **** EXTRAS **** Fridge, Stove, Range Hood, B/I Dishwasher, Microwave, Washer & Dryer. Fireplaces (as-is). Fridge and Stove In Basement, Upgraded Elfs & All Existing Window Coverings (id:39198)
- Additional media
- https://www.tsstudio.ca/40-willowbrook-rd
- Property taxes
- $6,971.68 per year / $580.97 per month
- Basement
- Apartment in basement, Separate entrance, N/A
- Year build
- -
- Type
- Single Family
- Bedrooms
- 4 + 1
- Bathrooms
- 4
- Parking spots
- 5 Total
- Floor
- Tile, Hardwood, Carpeted
- Balcony
- -
- Pool
- -
- External material
- Brick
- Roof type
- -
- Lot frontage
- -
- Lot depth
- -
- Heating
- Forced air, Natural gas
- Fire place(s)
- -
- Lower level
- Bedroom
- 9’10” x 9’10”
- Recreational, Games room
- 13’1” x 9’10”
- Ground level
- Living room
- 17’12” x 11’5”
- Main level
- Dining room
- 11’11” x 11’10”
- Kitchen
- 18’8” x 9’0”
- Family room
- 14’10” x 11’4”
- Upper Level
- Primary Bedroom
- 18’12” x 11’6”
- Bedroom 2
- 14’10” x 11’12”
- In between
- Bedroom 3
- 11’10” x 10’10”
- Bedroom 4
- 11’6” x 10’10”
Listing Brokerage
- MLS® Listing
- N8406696
- Brokerage
- AIMHOME REALTY INC.
Similar homes for sale
These homes have similar price range, details and proximity to 40 Willowbrook

