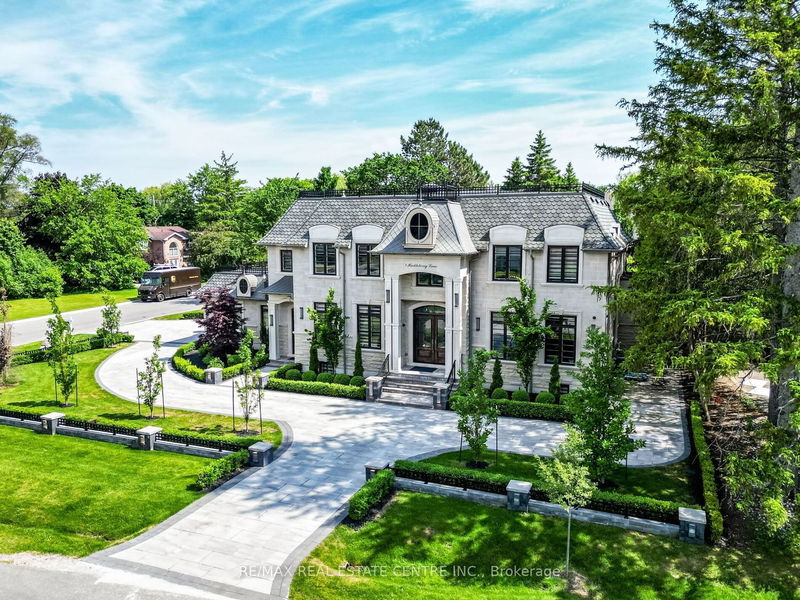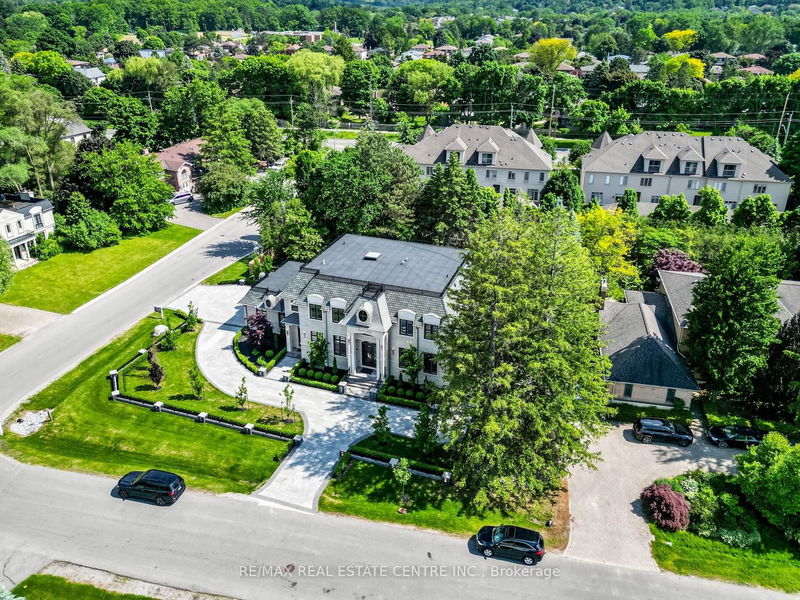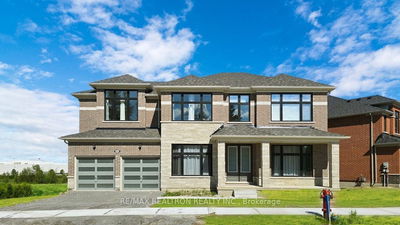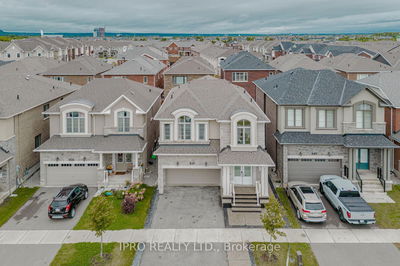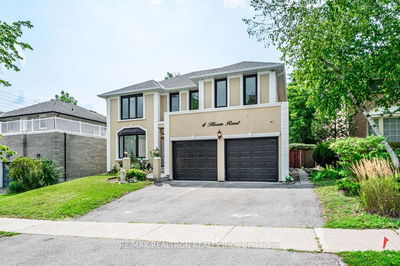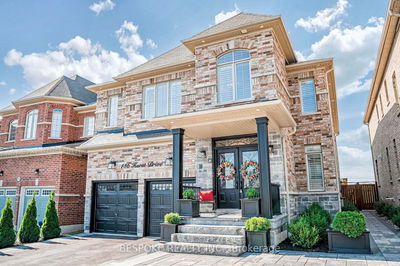1 Huckleberry
Bayview Glen | Markham
$7,499,999.00
Listed 4 months ago
- 5 bed
- 8 bath
- 5000+ sqft
- 15.0 parking
- Detached
Instant Estimate
$6,318,506
-$1,181,494 compared to list price
Upper range
$7,490,246
Mid range
$6,318,506
Lower range
$5,146,765
Property history
- Now
- Listed on Jun 5, 2024
Listed for $7,499,999.00
125 days on market
Location & area
Schools nearby
Home Details
- Description
- Remarkable Home With Award Winning Architecture In The Heart Of Bayview Glen. Spectacular Blend Of Luxury, Comfort & Modern Living. A Grand Entrance. Over 9000 SqFt Of Welcoming Sun-Filled Layout Throughout. 15 Car Parking. Beautifully Landscaped. Elegant Entertaining Spaces- Engaging Family Room, Private Theatre, Wet Bar, Library, Elevator, Walk Up Basement To Huge Fenced Backyard. Very Tastefully Furnished With All Upscale & Designer Pieces Worth Of $400K Incusive In Price. A Perfect Blend Of Art Showcasing Warm Lifestyle. All Customizations Done With Grander Looks & Convenience In Mind. Architectural Ceiling, Wall Treatments, Heated Flooring- Main Floor. A State Of The Art Custom Kitchen, Chef's Prep Kitchen. Dynamic Prime Bedroom Suite Is A Sanctuary With Sitting Room, Dressing Room, Spa Bath, Snack Station, Coffee Bar. Finished Lower Level With Dedicated Wine Rooms For The Wine Connoisseur, Exercise Room, Bar, Games Room, Sauna, Full Nanny Suite With Separate Kitchen. Nothing Spared To Imagination. List goes on...!!
- Additional media
- https://view.tours4listings.com/cp/1-huckleberry-lane-markham/
- Property taxes
- $26,031.51 per year / $2,169.29 per month
- Basement
- Apartment
- Basement
- Fin W/O
- Year build
- 0-5
- Type
- Detached
- Bedrooms
- 5 + 1
- Bathrooms
- 8
- Parking spots
- 15.0 Total | 3.0 Garage
- Floor
- -
- Balcony
- -
- Pool
- None
- External material
- Stone
- Roof type
- -
- Lot frontage
- -
- Lot depth
- -
- Heating
- Forced Air
- Fire place(s)
- Y
- Main
- Living
- 19’6” x 14’3”
- Dining
- 19’6” x 15’11”
- Library
- 19’4” x 10’12”
- Kitchen
- 26’2” x 19’1”
- Breakfast
- 26’4” x 11’7”
- Family
- 24’5” x 21’5”
- 2nd
- Prim Bdrm
- 23’1” x 22’11”
- 2nd Br
- 20’1” x 10’6”
- 3rd Br
- 16’3” x 15’7”
- 4th Br
- 17’1” x 13’5”
- 5th Br
- 15’4” x 13’6”
- Bsmt
- Rec
- 36’1” x 21’5”
Listing Brokerage
- MLS® Listing
- N8409452
- Brokerage
- RE/MAX REAL ESTATE CENTRE INC.
Similar homes for sale
These homes have similar price range, details and proximity to 1 Huckleberry

