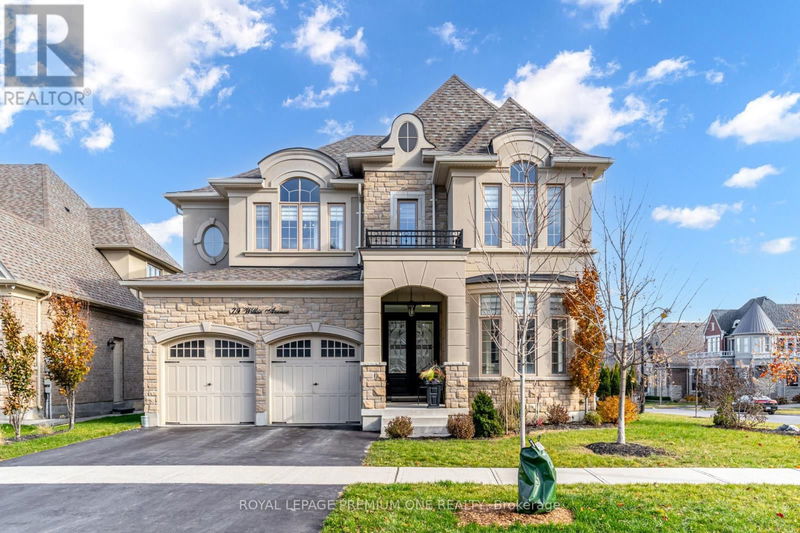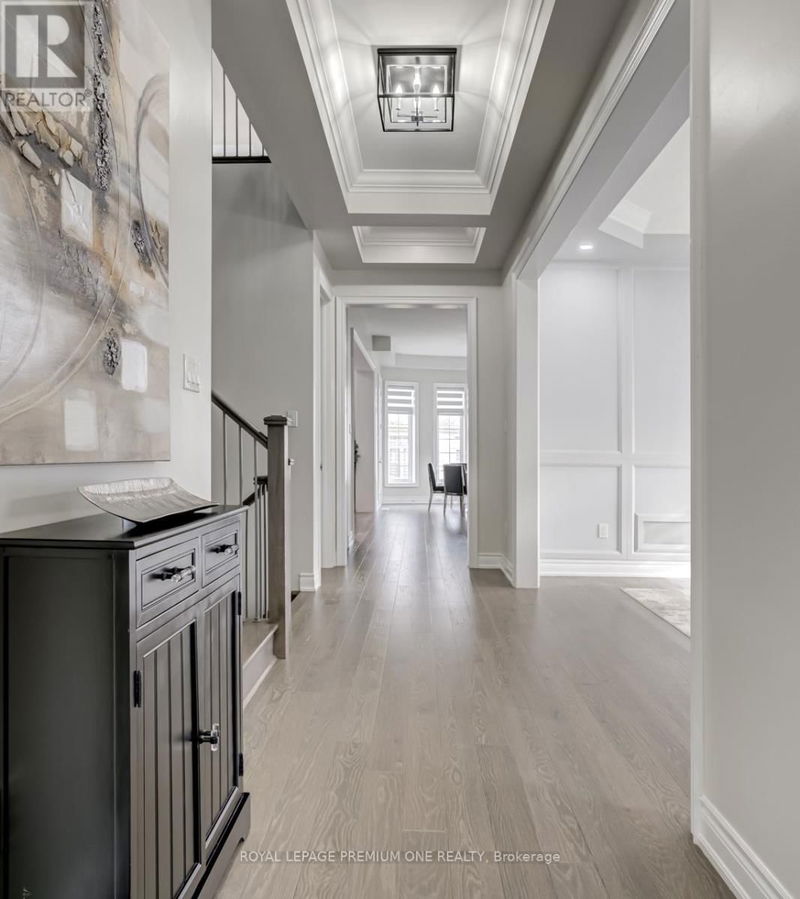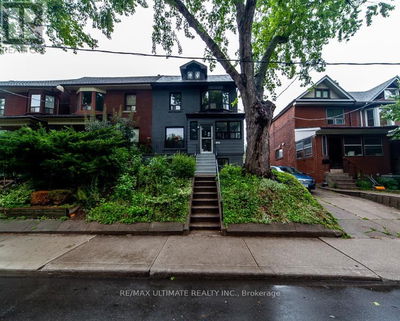79 Wilkie
Nobleton | King (Nobleton)
$2,499,000.00
Listed 4 months ago
- 4 bed
- 4 bath
- - sqft
- 6 parking
- Single Family
Property history
- Now
- Listed on Jun 10, 2024
Listed for $2,499,000.00
120 days on market
Location & area
Schools nearby
Home Details
- Description
- Breathtaking contemporary sun-filled countryside model with a tandem 3-car garage, nestled within the prestigious Gates of Nobleton. Positioned on a highly sought-after corner lot boasting a generous 72' wide backyard. This remarkable home showcases 10' ceilings adorned with exquisite moldings on the main floor, a soaring 24' great room, custom wall paneling and millwork, coffered ceilings with intricate moldings, and hand-scraped hardwood flooring throughout. The grand gourmet kitchen is a chef's dream, boasting a spacious 10' x 5' island, paneled refrigerator and freezer, extended cabinets with upper facia, and additional pantry space. Upgraded plumbing fixtures, a strategically located noise-reduced upper laundry room, and Caesarstone countertops in all ensuites add to the luxurious appeal. The master bedroom offers His and Hers closets, while the master ensuite features a frameless shower. Designed with 33 windows, this corner layout floods the home with natural light. **** EXTRAS **** Additional highlights include a strategic remote-powered winch for the great room chandelier, stunning designer light fixtures, privacy roller blinds, squared-off stairs, glass office doors, and customized extended mirrors in the foyer. (id:39198)
- Additional media
- https://propertyvision.ca/tour/9855
- Property taxes
- $8,432.78 per year / $702.73 per month
- Basement
- Unfinished, N/A
- Year build
- -
- Type
- Single Family
- Bedrooms
- 4
- Bathrooms
- 4
- Parking spots
- 6 Total
- Floor
- Hardwood, Ceramic
- Balcony
- -
- Pool
- -
- External material
- Brick | Stone
- Roof type
- -
- Lot frontage
- -
- Lot depth
- -
- Heating
- Forced air, Natural gas
- Fire place(s)
- -
- Main level
- Office
- 12’6” x 10’7”
- Mud room
- 7’10” x 5’1”
- Dining room
- 14’6” x 16’9”
- Family room
- 18’8” x 15’9”
- Kitchen
- 13’1” x 18’7”
- Eating area
- 11’6” x 12’12”
- Second level
- Laundry room
- 11’10” x 6’4”
- Primary Bedroom
- 22’12” x 13’6”
- Bedroom 2
- 15’7” x 12’3”
- Bedroom 3
- 15’1” x 11’9”
- Bedroom 4
- 10’7” x 11’11”
Listing Brokerage
- MLS® Listing
- N8422616
- Brokerage
- ROYAL LEPAGE PREMIUM ONE REALTY
Similar homes for sale
These homes have similar price range, details and proximity to 79 Wilkie









