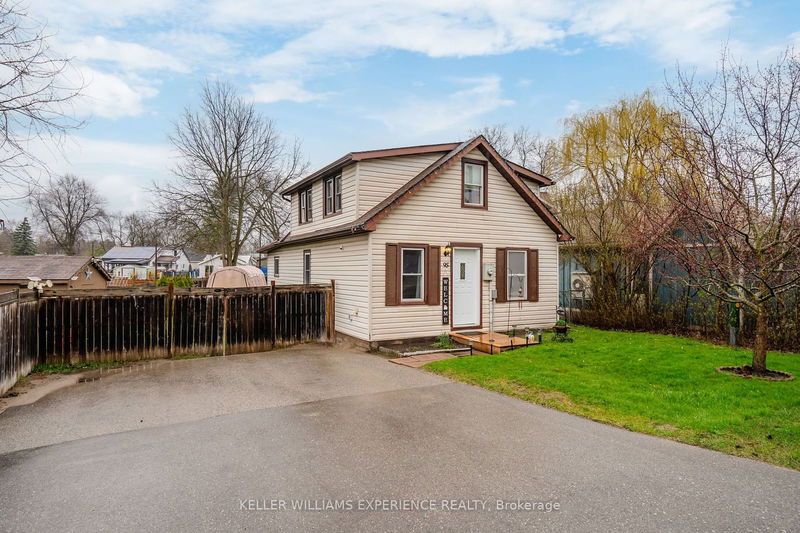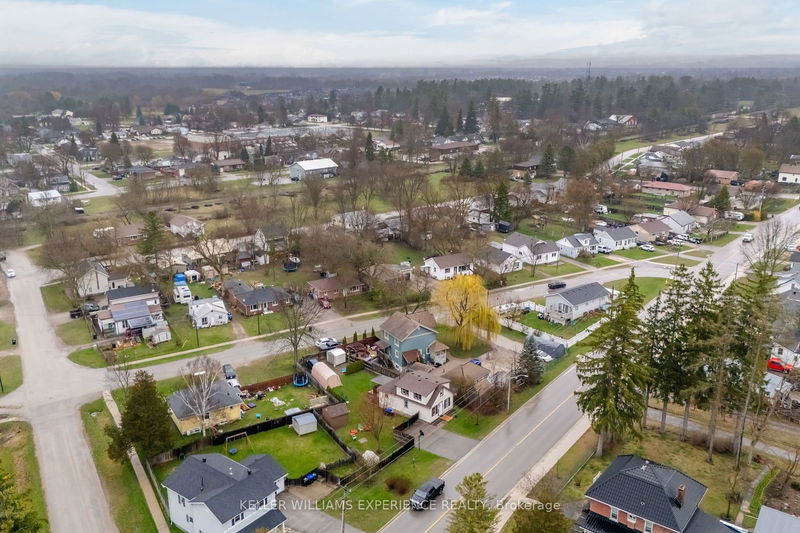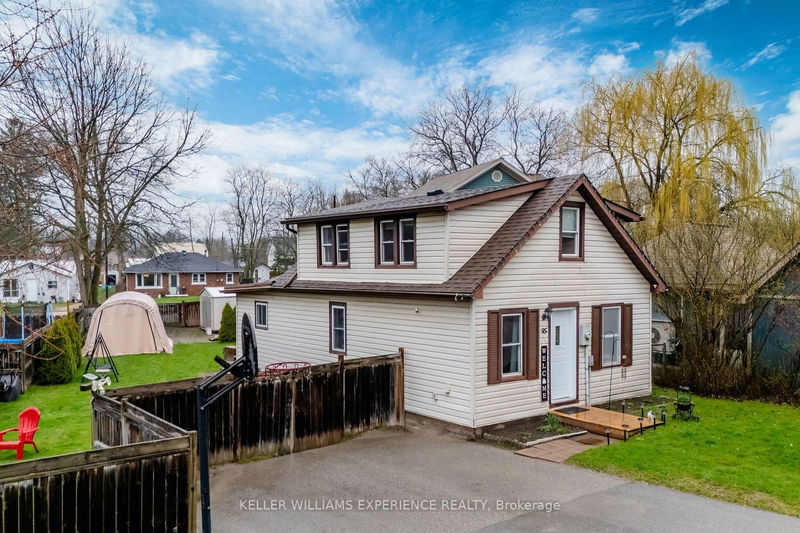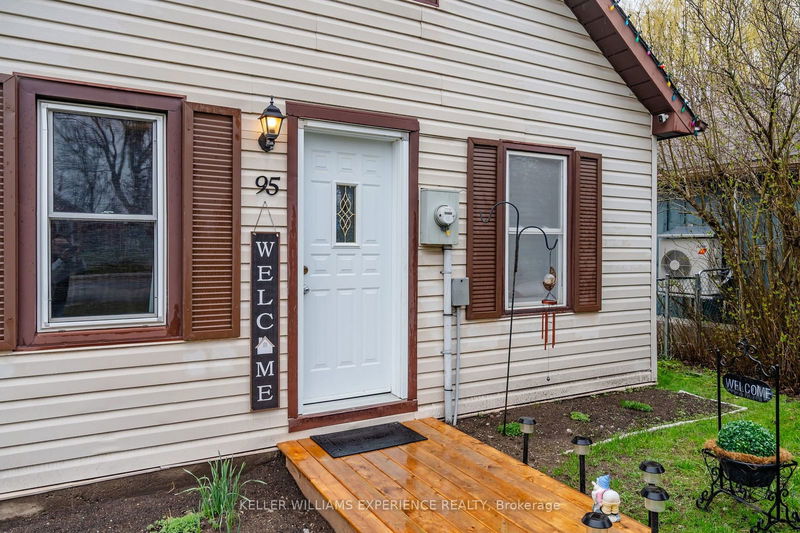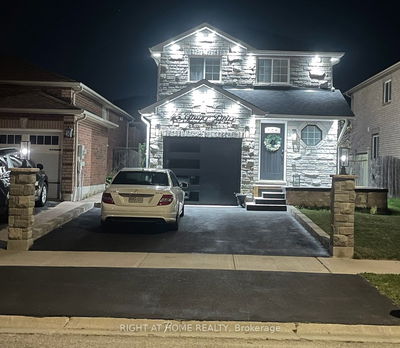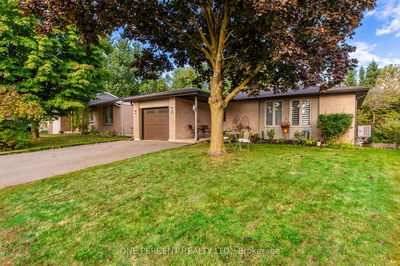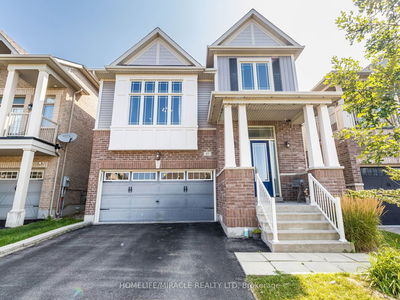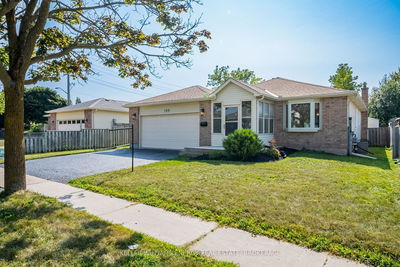95 MARGARET
Angus | Essa
$559,000.00
Listed 4 months ago
- 3 bed
- 1 bath
- 1100-1500 sqft
- 4.0 parking
- Detached
Instant Estimate
$551,949
-$7,051 compared to list price
Upper range
$647,268
Mid range
$551,949
Lower range
$456,630
Property history
- Jun 13, 2024
- 4 months ago
Price Change
Listed for $559,000.00 • 3 months on market
- Apr 22, 2024
- 6 months ago
Terminated
Listed for $614,900.00 • about 2 months on market
- Apr 12, 2003
- 22 years ago
Sold for $132,000.00
Listed for $134,900.00 • about 2 months on market
- Feb 24, 1999
- 26 years ago
Sold for $105,000.00
Listed for $109,900.00 • 3 months on market
Location & area
Schools nearby
Home Details
- Description
- Step into this charming 1/2 storey home boasting 3 bedrooms and 1 full bath, offering cozy and comfortable living spaces. The bright living room, separate dining room, and good-sized eat-in kitchen offer versatility and ample space for everyday living and entertaining. Convenience is key with the main floor laundry, making daily tasks a breeze. The primary bedroom is on the main level and two more bedrooms await on the second level, along with a large sitting room. Step outside onto the deck and enjoy the fully fenced yard, perfect for outdoor activities and gatherings with friends and family. Positioned on a unique lot in Angus, this home is perfectly situated near shopping, schools, the rec center, and other amenities. With just a short drive to Base Borden, Alliston, and Barrie, you'll have easy access to even more attractions and services.
- Additional media
- -
- Property taxes
- $1,019.84 per year / $84.99 per month
- Basement
- Crawl Space
- Basement
- Unfinished
- Year build
- 51-99
- Type
- Detached
- Bedrooms
- 3
- Bathrooms
- 1
- Parking spots
- 4.0 Total
- Floor
- -
- Balcony
- -
- Pool
- None
- External material
- Vinyl Siding
- Roof type
- -
- Lot frontage
- -
- Lot depth
- -
- Heating
- Forced Air
- Fire place(s)
- N
- Main
- Kitchen
- 14’2” x 7’5”
- Living
- 11’7” x 10’4”
- Dining
- 9’3” x 8’5”
- Prim Bdrm
- 11’9” x 8’5”
- Bsmt
- Kitchen
- 14’2” x 7’5”
- 2nd
- Br
- 10’11” x 9’3”
- Br
- 9’3” x 7’11”
- Sitting
- 19’4” x 5’9”
Listing Brokerage
- MLS® Listing
- N8437412
- Brokerage
- KELLER WILLIAMS EXPERIENCE REALTY
Similar homes for sale
These homes have similar price range, details and proximity to 95 MARGARET
