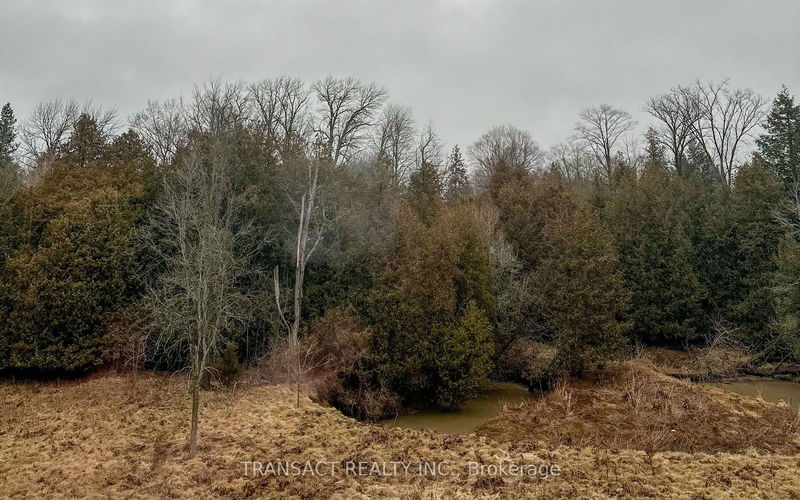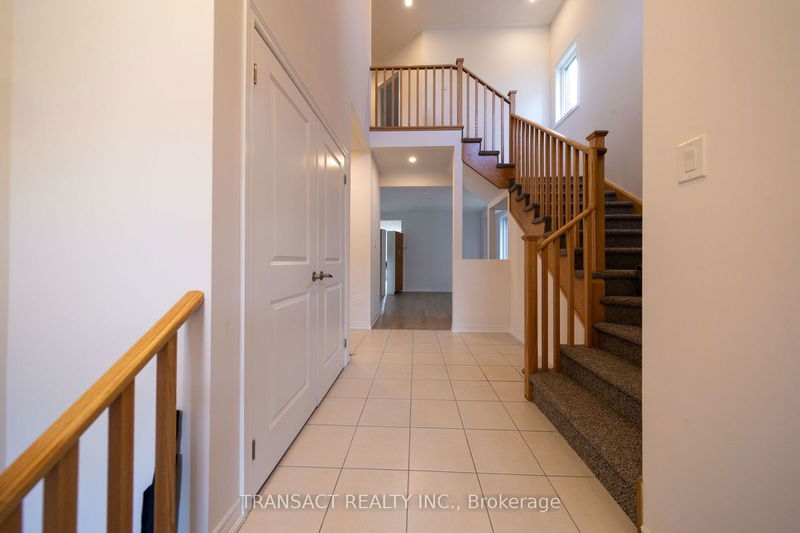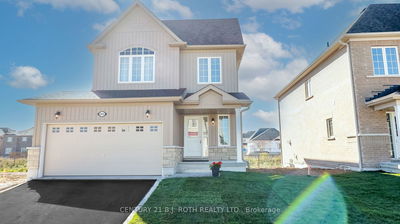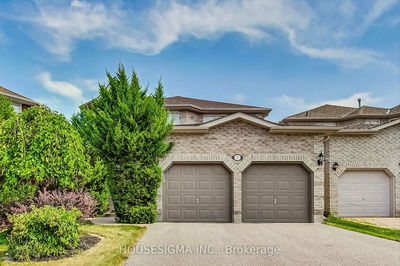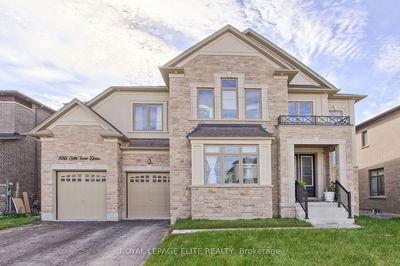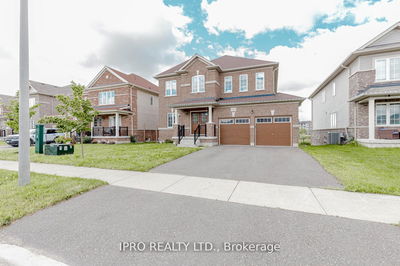92 Baycroft
Angus | Essa
$1,250,000.00
Listed 4 months ago
- 4 bed
- 4 bath
- 3000-3500 sqft
- 6.0 parking
- Detached
Instant Estimate
$1,248,891
-$1,109 compared to list price
Upper range
$1,394,851
Mid range
$1,248,891
Lower range
$1,102,931
Property history
- Now
- Listed on Jun 12, 2024
Listed for $1,250,000.00
117 days on market
Location & area
Schools nearby
Home Details
- Description
- Welcome to your dream home! This stunning property, boasting over 3,000 sq ft of luxurious above-grade living space, offers a perfect blend of comfort and elegance. Nestled in a prime location in Angus, this home backs onto beautiful green space, providing a serene and picturesque setting.Upgrades include: separate entrance to basement with full height 8-6 basement ceiling and larger basement windows, kitchen cabinets, kitchen undermount sink, kitchen faucet, backsplash, kitchen Caesarstone countertop & island, main floor and second floor 12mm wood composite floor, 41 pot lights and 2 pendants over kitchen island, master ensuite double undermount rectangular sinks, upgraded faucets, upgrade shower faucet, upgraded free-standing Roman tub faucet, upgraded toilet, upgrade Caesarstone countertop, ensuite 2/3 upgrade undermount rectangular sink, upgraded faucet, upgrade Caesarstone countertop, ensuite 4 upgrade undermount rectangular sink, upgrade faucet, upgrade Caesarstone countertop.
- Additional media
- -
- Property taxes
- $0.00 per year / $0.00 per month
- Basement
- Unfinished
- Basement
- W/O
- Year build
- -
- Type
- Detached
- Bedrooms
- 4
- Bathrooms
- 4
- Parking spots
- 6.0 Total | 2.0 Garage
- Floor
- -
- Balcony
- -
- Pool
- None
- External material
- Brick
- Roof type
- -
- Lot frontage
- -
- Lot depth
- -
- Heating
- Forced Air
- Fire place(s)
- Y
- Main
- Great Rm
- 18’0” x 14’12”
- Dining
- 15’3” x 10’12”
- Living
- 14’0” x 12’12”
- Kitchen
- 14’3” x 10’0”
- Breakfast
- 14’3” x 10’0”
- Office
- 10’12” x 7’11”
- Laundry
- 0’0” x 0’0”
- 2nd
- Prim Bdrm
- 18’0” x 14’12”
- 2nd Br
- 12’12” x 10’12”
- 3rd Br
- 15’10” x 12’4”
- 4th Br
- 11’6” x 10’10”
Listing Brokerage
- MLS® Listing
- N8437866
- Brokerage
- TRANSACT REALTY INC.
Similar homes for sale
These homes have similar price range, details and proximity to 92 Baycroft

