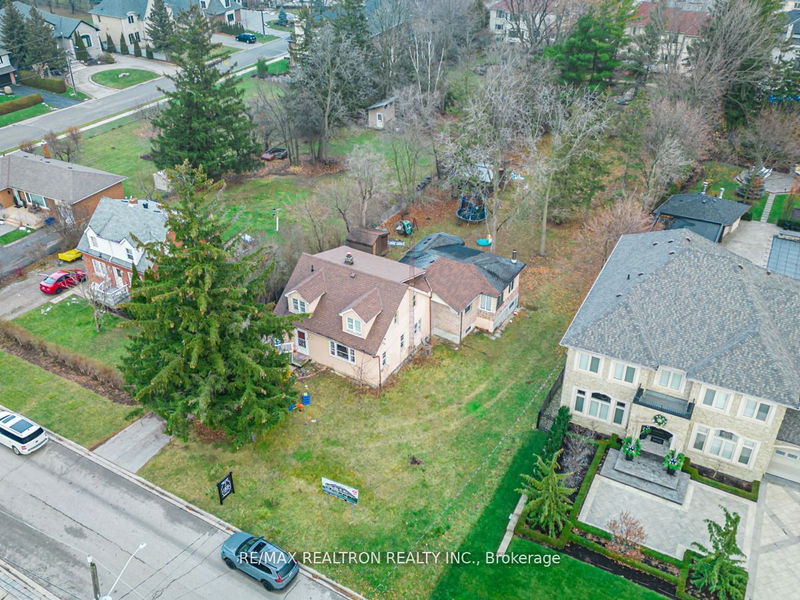21 Yongeview
South Richvale | Richmond Hill
$3,298,000.00
Listed 4 months ago
- 4 bed
- 3 bath
- 2000-2500 sqft
- 3.0 parking
- Detached
Instant Estimate
$3,194,012
-$103,989 compared to list price
Upper range
$3,620,079
Mid range
$3,194,012
Lower range
$2,767,944
Property history
- Now
- Listed on Jun 18, 2024
Listed for $3,298,000.00
111 days on market
- Mar 7, 2024
- 7 months ago
Expired
Listed for $3,499,000.00 • 3 months on market
- Dec 11, 2023
- 10 months ago
Expired
Listed for $3,499,000.00 • 3 months on market
- Jul 12, 2023
- 1 year ago
Expired
Listed for $3,780,000.00 • 4 months on market
- Sep 14, 2022
- 2 years ago
Leased
Listed for $3,500.00 • 3 months on market
Location & area
Schools nearby
Home Details
- Description
- Attention Builders & Investors! Amazing South Richvale Park Like Setting! Create The Home Of YourDreams On This Fabulous Lot In A Quiet Tucked Away Location. Extensive Table Land Provides EndlessOpportunity. Stunning Views And Private Setting, You can build your dream home on this lot amongmulti million dollar mansions, The existing house in great condition potential rental income whileapplying for permits etcperfect Rectangular Lot Gently Slopes Down Towards The Rear Creating A Private Backyard That Suits AWalk-Out Basement Perfectly. No Sidewalk. The Original 4 Bedrooms House Also Has A Spacious Addition& Good Rental Potential.
- Additional media
- https://www.houssmax.ca/showVideo/h6940848/892890518
- Property taxes
- $9,542.30 per year / $795.19 per month
- Basement
- Part Fin
- Basement
- Walk-Up
- Year build
- 51-99
- Type
- Detached
- Bedrooms
- 4
- Bathrooms
- 3
- Parking spots
- 3.0 Total
- Floor
- -
- Balcony
- -
- Pool
- None
- External material
- Stucco/Plaster
- Roof type
- -
- Lot frontage
- -
- Lot depth
- -
- Heating
- Forced Air
- Fire place(s)
- Y
- Main
- Living
- 13’8” x 18’8”
- Dining
- 11’1” x 11’2”
- Family
- 29’9” x 7’12”
- Kitchen
- 11’2” x 12’5”
- Den
- 7’7” x 17’7”
- 2nd Br
- 10’11” x 12’6”
- Prim Bdrm
- 12’9” x 10’1”
- 3rd Br
- 11’2” x 12’5”
- 4th Br
- 12’10” x 10’3”
Listing Brokerage
- MLS® Listing
- N8451880
- Brokerage
- RE/MAX REALTRON REALTY INC.
Similar homes for sale
These homes have similar price range, details and proximity to 21 Yongeview









