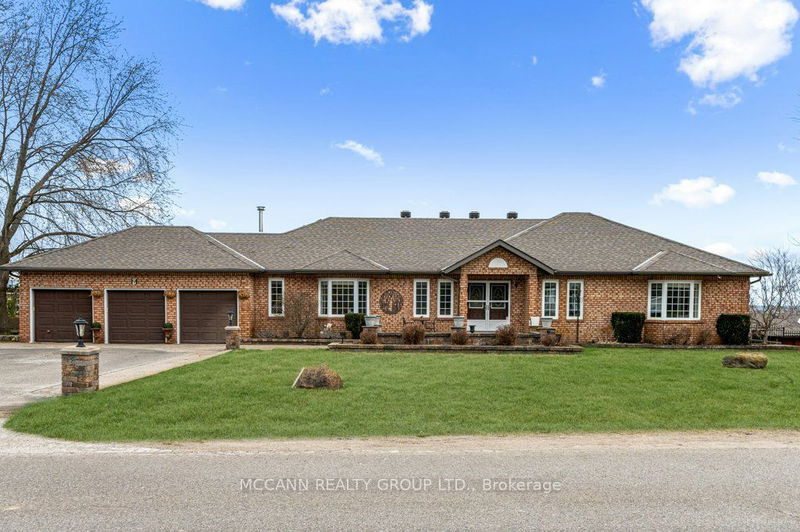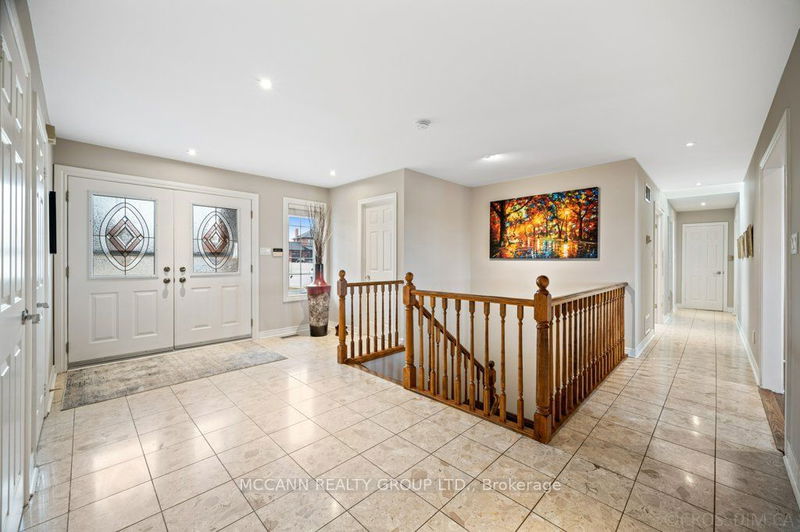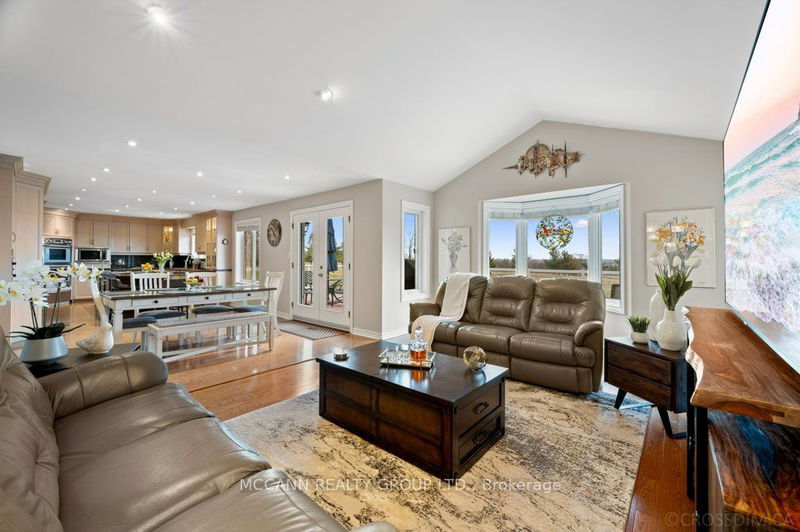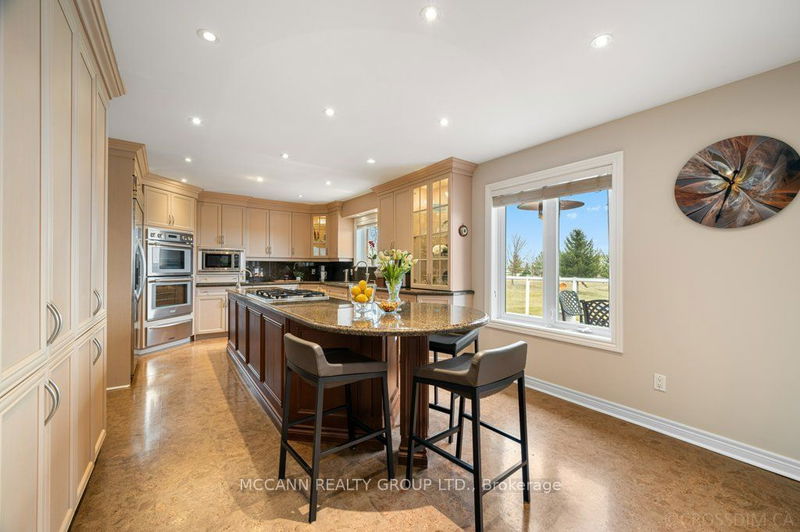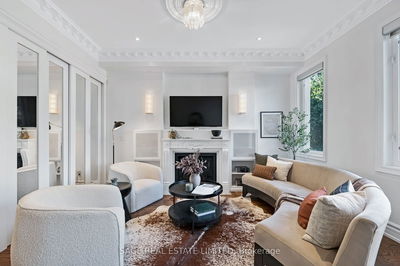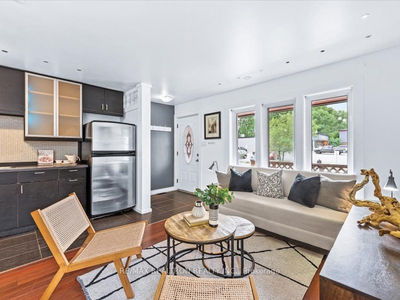9 Brownlee
Bradford | Bradford West Gwillimbury
$2,069,000.00
Listed 4 months ago
- 3 bed
- 4 bath
- - sqft
- 12.0 parking
- Detached
Instant Estimate
$2,013,307
-$55,693 compared to list price
Upper range
$2,245,500
Mid range
$2,013,307
Lower range
$1,781,115
Property history
- Jun 17, 2024
- 4 months ago
Sold conditionally
Listed for $2,069,000.00 • on market
- Apr 11, 2024
- 6 months ago
Terminated
Listed for $2,089,000.00 • 2 months on market
- Mar 21, 2024
- 7 months ago
Terminated
Listed for $1,895,000.00 • 19 days on market
Location & area
Schools nearby
Home Details
- Description
- A stunning ranch-style bungalow on one of the most desirable streets in Bradford situated on an outstanding 1 acre lot. Have your own piece of rural paradise, just minutes to all amenities, schools and Hwy 400. This entertainers delight comes with a fully equipped chefs kitchen including granite countertops with large island and breakfast bar, large pantry and Thermador double steam oven. Bright open concept layout, plenty of natural lighting. 3+1 bedroom, 4 bathrooms with finished basement. Gas Fireplace. Fully equipped wet-bar includes kegerator, ice machine, wine cooler, bar fridge, built-in oven, dishwasher. On the outside is a fully gated custom salt-water pool; heated. 2 premium pool houses w/electricity. Outdoor natural gas fire pit. 150 drilled well, septic. HVAC forced air natural gas. Radiant heated floors in kitchen, bathrooms, and entire basement. 22kW Generac Whole-Home Standby Generator. Invisible Fence; wireless electric pet fence. Commercial grade irrigation system; automatic w/rain sensors. Heated 3 car garage.
- Additional media
- https://unbranded.youriguide.com/9_brownlee_dr_bradford_west_gwillimbury_on/
- Property taxes
- $10,682.54 per year / $890.21 per month
- Basement
- Fin W/O
- Basement
- Full
- Year build
- -
- Type
- Detached
- Bedrooms
- 3 + 1
- Bathrooms
- 4
- Parking spots
- 12.0 Total | 3.0 Garage
- Floor
- -
- Balcony
- -
- Pool
- Inground
- External material
- Brick
- Roof type
- -
- Lot frontage
- -
- Lot depth
- -
- Heating
- Forced Air
- Fire place(s)
- Y
- Ground
- Kitchen
- 21’6” x 12’11”
- Breakfast
- 12’11” x 10’0”
- Family
- 16’12” x 12’8”
- Dining
- 12’12” x 11’11”
- Laundry
- 13’2” x 7’2”
- Prim Bdrm
- 16’10” x 12’0”
- 2nd Br
- 13’7” x 10’5”
- 3rd Br
- 13’7” x 10’2”
- Bsmt
- 4th Br
- 18’1” x 14’1”
- Games
- 18’8” x 15’10”
- Rec
- 39’2” x 16’2”
- Kitchen
- 16’2” x 12’0”
Listing Brokerage
- MLS® Listing
- N8452346
- Brokerage
- MCCANN REALTY GROUP LTD.
Similar homes for sale
These homes have similar price range, details and proximity to 9 Brownlee
