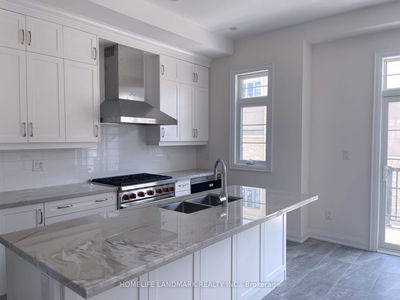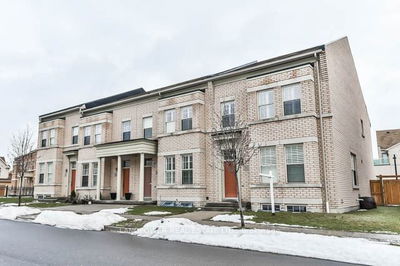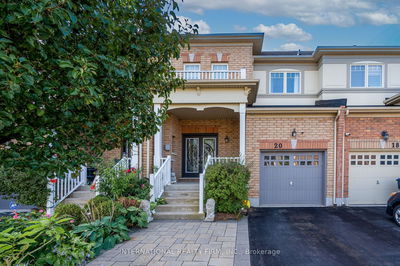POTL 57 - 300 Atkinson
Uplands | Vaughan
$1,599,000.00
Listed 4 months ago
- 3 bed
- 3 bath
- 2000-2500 sqft
- 2.0 parking
- Att/Row/Twnhouse
Instant Estimate
$1,602,448
+$3,448 compared to list price
Upper range
$1,718,446
Mid range
$1,602,448
Lower range
$1,486,450
Property history
- Now
- Listed on Jun 20, 2024
Listed for $1,599,000.00
110 days on market
- Sep 27, 2023
- 1 year ago
Expired
Listed for $1,700,000.00 • 9 months on market
Location & area
Schools nearby
Home Details
- Description
- Majestic Thornhill Townhouse ASSIGNMENT Sale! Open Concept Living: Spacious Living And Dining Areas Merge, Ideal For Relaxation And Entertainment. Gourmet Kitchen: Culinary Masterpiece With A Central Island, Extended Upper Cabinets, And Quartz Countertops - A Chef's Haven. Versatile Den: Home office, Study, Playroom or Bedroom - Endless Possibilities. Bedroom Bliss: Three Expansive Bedrooms, Primary Suite With Spa-inspired Ensuite With Frameless Glass Shower And Quartz Countertop. Contemporary Aesthetics: Chic Metal Railings And Pickets, Stained Wood Finish Stairs, And Smooth Ceilings Enhance The Allure. Outdoor Retreat: 338 Sq. Ft. Rooftop Terrace For Al Fresco Dining And Relaxation. Convenient Parking: 2-car Garage Accessible From The Finished Basement. Prime Location: Easy Commute-Close To Highway 401&407, GO Train, And TTC, A Commuter's Dream; Retail And Dining -Explore Promenade's Shops, Restaurants And Cafes; Family-Friendly - Proximity to Rosedale Heights Public School.
- Additional media
- -
- Property taxes
- $0.00 per year / $0.00 per month
- Basement
- Finished
- Year build
- New
- Type
- Att/Row/Twnhouse
- Bedrooms
- 3 + 1
- Bathrooms
- 3
- Parking spots
- 2.0 Total | 2.0 Garage
- Floor
- -
- Balcony
- -
- Pool
- None
- External material
- Alum Siding
- Roof type
- -
- Lot frontage
- -
- Lot depth
- -
- Heating
- Forced Air
- Fire place(s)
- N
- Main
- Living
- 20’6” x 11’6”
- Dining
- 20’6” x 11’6”
- Kitchen
- 12’2” x 11’5”
- 2nd
- Prim Bdrm
- 15’7” x 11’7”
- Den
- 12’2” x 5’7”
- 3rd
- 2nd Br
- 14’0” x 7’7”
- 3rd Br
- 11’6” x 11’6”
- Lower
- Media/Ent
- 13’7” x 12’3”
- Laundry
- 0’0” x 0’0”
Listing Brokerage
- MLS® Listing
- N8462512
- Brokerage
- HOMELIFE FRONTIER REALTY INC.
Similar homes for sale
These homes have similar price range, details and proximity to 300 Atkinson









