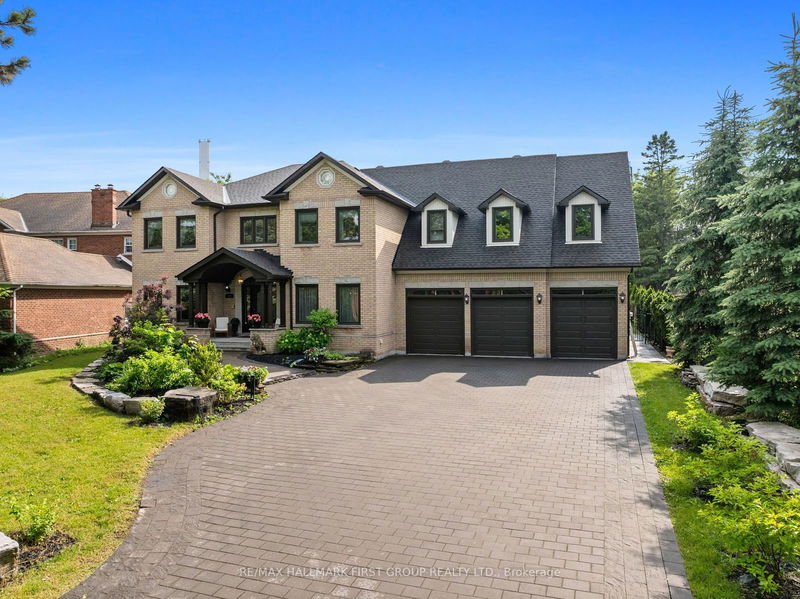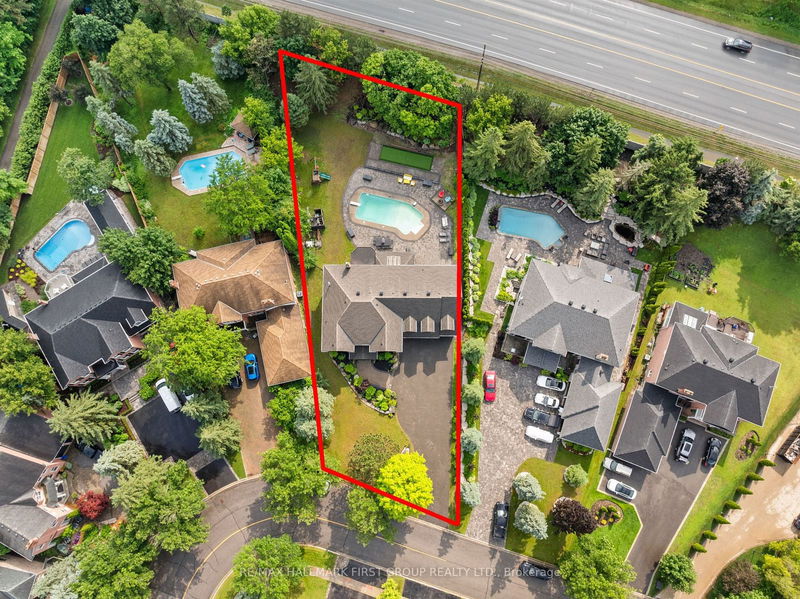206 Corner Ridge
Aurora Highlands | Aurora
$2,888,000.00
Listed 4 months ago
- 4 bed
- 6 bath
- - sqft
- 15.0 parking
- Detached
Instant Estimate
$2,876,973
-$11,028 compared to list price
Upper range
$3,189,239
Mid range
$2,876,973
Lower range
$2,564,706
Property history
- Now
- Listed on Jun 22, 2024
Listed for $2,888,000.00
107 days on market
Location & area
Schools nearby
Home Details
- Description
- Elegant, meticulously cared for two storey home in the prestigious Aurora Highlands that exudes warmth, excellence and refinement. This home offers a tranquil suburban lifestyle with easy access to urban conveniences. Enjoy proximity to top-rated schools and beautiful parks. HUGE 75 x 244 foot landscaped lot. 6 bathrooms and 4 spacious bedrooms plus 2 additional rooms perfect for guest suites, or a growing family. Tasteful office space for the stay-at-home boss. Dive into relaxation with your private outdoor pool, just in time for summer fun and entertaining. Brush up on your golf game with the backyard putting green. Enjoy year-round sunshine and fresh air in the sunroom with exposed brick. When summer's over, take in a snowstorm by the fire at one of two gas fireplaces (living room and primary bedroom). Multiple living areas ideal for hosting gatherings and creating unforgettable memories. TONS of parking. 12 spots in the driveway, plus 3 in the garage. Plenty of upgrades! Roof (shingles/siding) (2023), all new windows (2023), new interlocking in backyard, front yard and driveway (2023), hot water tank (2023), landscaped backyard, laminate flooring throughout basement, new garage doors (2020), roughed in sauna outside with shower. Don't miss this rare opportunity to own a piece of paradise in Aurora. This property is a perfect blend of sophistication and comfort, ready to welcome you and your family. Schedule your private tour today!
- Additional media
- -
- Property taxes
- $11,511.34 per year / $959.28 per month
- Basement
- Finished
- Year build
- -
- Type
- Detached
- Bedrooms
- 4 + 2
- Bathrooms
- 6
- Parking spots
- 15.0 Total | 3.0 Garage
- Floor
- -
- Balcony
- -
- Pool
- Inground
- External material
- Brick
- Roof type
- -
- Lot frontage
- -
- Lot depth
- -
- Heating
- Forced Air
- Fire place(s)
- Y
- Main
- Living
- 20’10” x 10’11”
- Dining
- 15’11” x 10’11”
- Kitchen
- 24’3” x 11’11”
- Family
- 21’11” x 11’11”
- Office
- 13’4” x 11’9”
- Upper
- Prim Bdrm
- 29’2” x 12’2”
- 2nd Br
- 11’9” x 14’4”
- 3rd Br
- 14’3” x 10’10”
- 4th Br
- 14’7” x 14’9”
Listing Brokerage
- MLS® Listing
- N8469772
- Brokerage
- RE/MAX HALLMARK FIRST GROUP REALTY LTD.
Similar homes for sale
These homes have similar price range, details and proximity to 206 Corner Ridge









