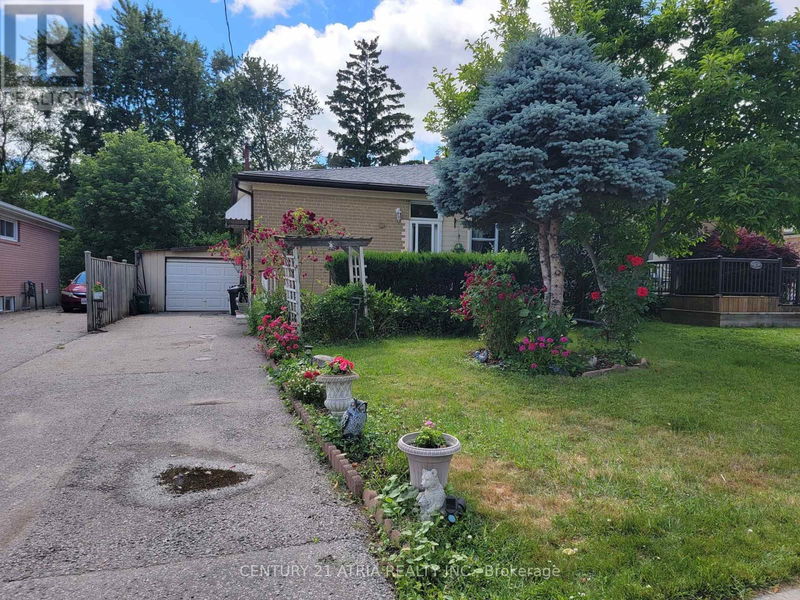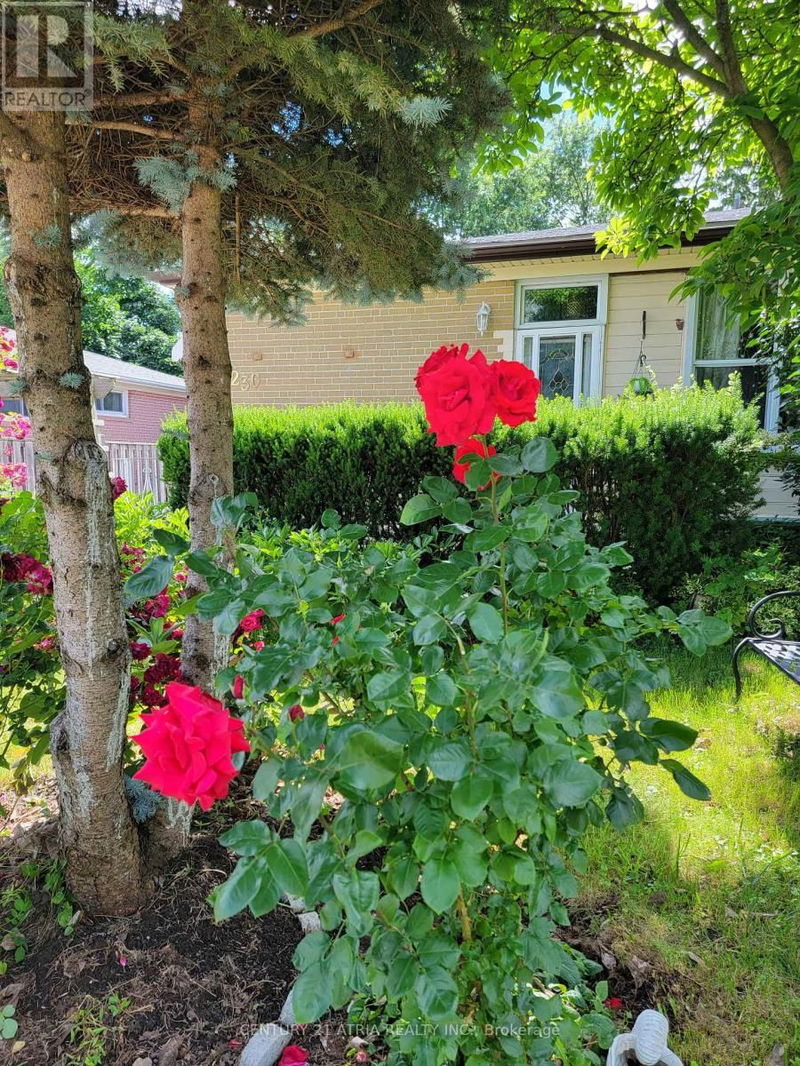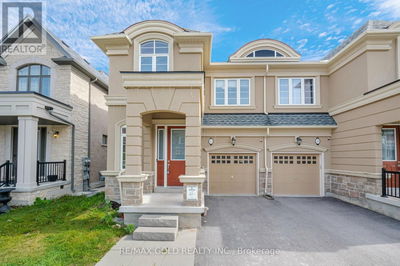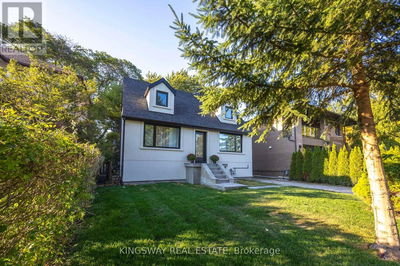230 Axminster
Crosby | Richmond Hill (Crosby)
$1,039,000.00
Listed 4 months ago
- 3 bed
- 2 bath
- - sqft
- 4 parking
- Single Family
Property history
- Now
- Listed on Jun 23, 2024
Listed for $1,039,000.00
106 days on market
Location & area
Schools nearby
Home Details
- Description
- Back to Park! Larger semi-detached model (4 beds converted to 3 beds), nestled on an extra large 37.6' x 130' lot, featuring finished basement + separate entrance. Extra large room in the basement suitable for a second unit. Enjoy an eat-in kitchen with newer stainless-steel appliances. Large driveway space and one single attached garage. Large deck overlooking a deep clean backyard with no rear neighbours. Close to Go Train, Public Transit, Shopping (FreshCo, No Frills, Food Basics, Walmart, Costco), and all amenities. Located in top ranking Bayview Secondary School district! **** EXTRAS **** S/S Fridge, S/S Stove, S/S Dishwasher, Hood, Washer and Dryer, all Electrical light fixtures, all window coverings. (id:39198)
- Additional media
- https://www.houssmax.ca/vtournb/h9651291
- Property taxes
- $5,082.32 per year / $423.53 per month
- Basement
- Finished, Separate entrance, N/A
- Year build
- -
- Type
- Single Family
- Bedrooms
- 3 + 2
- Bathrooms
- 2
- Parking spots
- 4 Total
- Floor
- Hardwood, Ceramic
- Balcony
- -
- Pool
- -
- External material
- Brick
- Roof type
- -
- Lot frontage
- -
- Lot depth
- -
- Heating
- Forced air, Natural gas
- Fire place(s)
- -
- Main level
- Living room
- 20’8” x 13’10”
- Kitchen
- 20’7” x 10’9”
- Bedroom
- 12’8” x 9’6”
- Bedroom 2
- 14’6” x 8’10”
- Bedroom 3
- 10’11” x 8’10”
- Basement
- Living room
- 14’3” x 11’3”
- Kitchen
- 7’9” x 7’2”
- Bedroom
- 13’7” x 10’6”
- Bedroom 4
- 15’5” x 13’1”
Listing Brokerage
- MLS® Listing
- N8470908
- Brokerage
- CENTURY 21 ATRIA REALTY INC.
Similar homes for sale
These homes have similar price range, details and proximity to 230 Axminster









