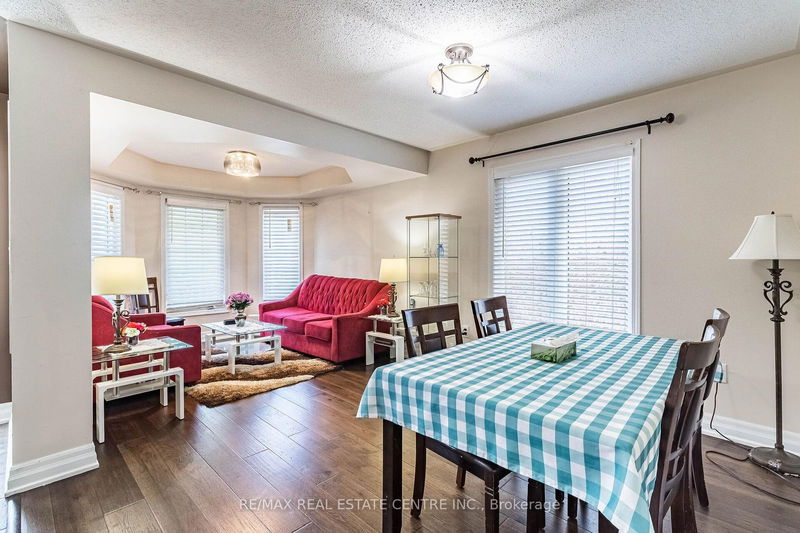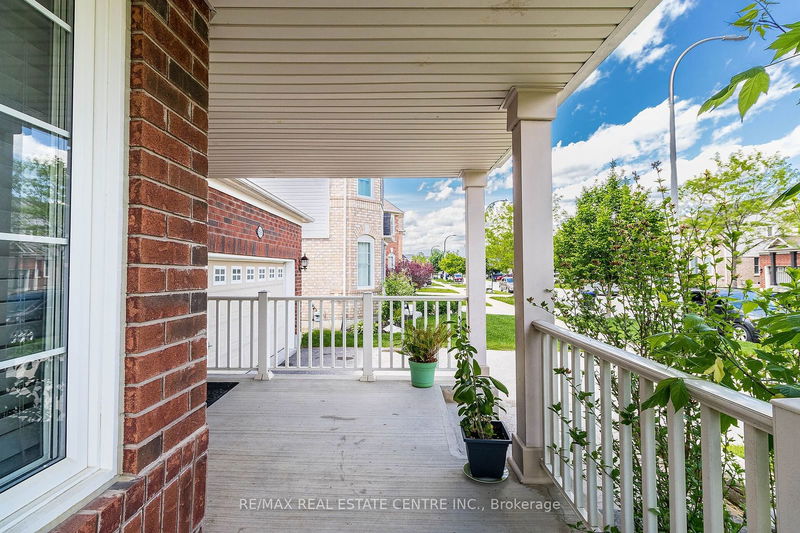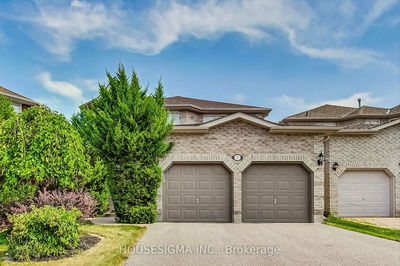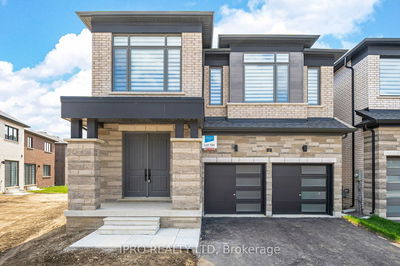59 Kidd
Alliston | New Tecumseth
$919,900.00
Listed 3 months ago
- 4 bed
- 4 bath
- - sqft
- 4.0 parking
- Detached
Instant Estimate
$968,078
+$48,178 compared to list price
Upper range
$1,035,553
Mid range
$968,078
Lower range
$900,604
Property history
- Jun 25, 2024
- 3 months ago
Sold Conditionally with Escalation Clause
Listed for $919,900.00 • on market
- Jun 6, 2024
- 4 months ago
Terminated
Listed for $975,000.00 • 18 days on market
- May 1, 2023
- 1 year ago
Sold for $965,000.00
Listed for $980,000.00 • about 1 month on market
- Mar 23, 2023
- 2 years ago
Suspended
Listed for $980,000.00 • on market
Location & area
Schools nearby
Home Details
- Description
- Bright Open Concept Mattamy Built Home , Perfect For Your Growing Family. Enjoy Entertaining & Family Time In Either The Formal Living/Dining Room Or Family Room Situated Off The Kitchen.Eat In Kitchen Has A Walk Out To Backyard For Bbqing in summers. Enjoy 4 Bedrooms Upstairs, Including An Elegant Bright Master Suite With 5Pc Bath, Walk In Closet & Cozy Fireplace With Custom Stone Finishes. Upper Level Laundry Room The Professionally Finished Basement Provides Extra Space For family Or Home Office, As Well As A 5th Bdrm & 3Pc Bath. @@@Home is over 2600 sq feet of living space on this Quiet Crescent in A Family Friendly Neighbourhood, That Has The Added Bonus Of A Location which Is Walking Distance To Schools, Parks,The Boyne River & The Trendy Shops In Downtown Alliston.& Perfect Location, You Won't Want To Miss It.@@@@Sellers motivated@@WE ARE STILL SHOWING THE PROPERTY AS THERE IS ESCAPE CLAUSE CONDITION@@@DO NOT STOP YOURSELF SELLERS MOTIVATED
- Additional media
- http://tours.agenttours.ca/vtnb/347572
- Property taxes
- $4,110.00 per year / $342.50 per month
- Basement
- Finished
- Year build
- -
- Type
- Detached
- Bedrooms
- 4 + 1
- Bathrooms
- 4
- Parking spots
- 4.0 Total | 2.0 Garage
- Floor
- -
- Balcony
- -
- Pool
- None
- External material
- Brick Front
- Roof type
- -
- Lot frontage
- -
- Lot depth
- -
- Heating
- Forced Air
- Fire place(s)
- Y
- Main
- Family
- 16’2” x 16’2”
- Living
- 16’2” x 11’1”
- Kitchen
- 17’1” x 11’1”
- 2nd
- Prim Bdrm
- 14’3” x 12’3”
- 2nd Br
- 12’7” x 11’6”
- 3rd Br
- 11’11” x 10’6”
- 4th Br
- 9’11” x 9’2”
- Bsmt
- Living
- 14’9” x 12’3”
- 5th Br
- 15’5” x 9’11”
Listing Brokerage
- MLS® Listing
- N8475512
- Brokerage
- RE/MAX REAL ESTATE CENTRE INC.
Similar homes for sale
These homes have similar price range, details and proximity to 59 Kidd









