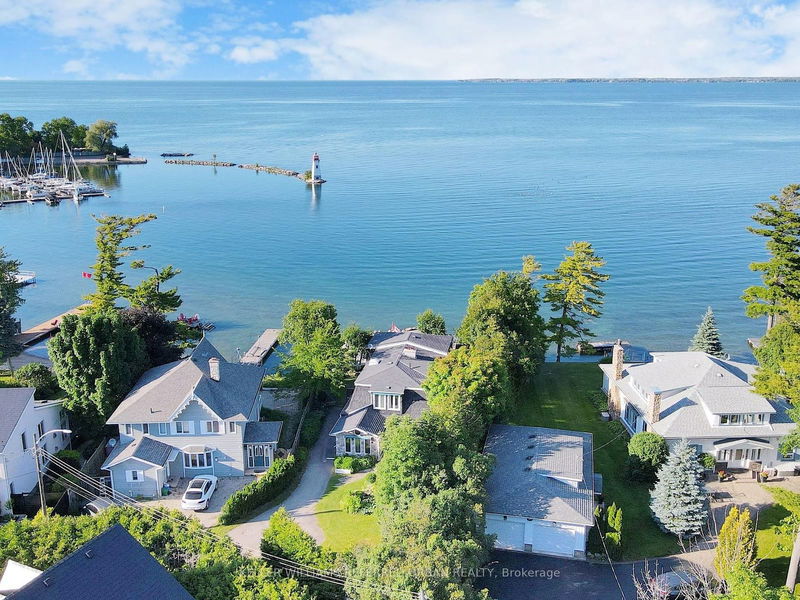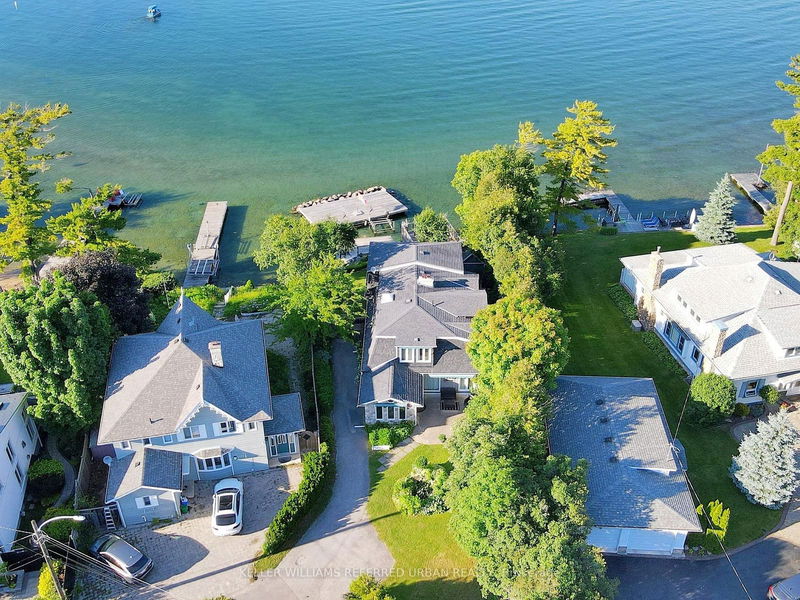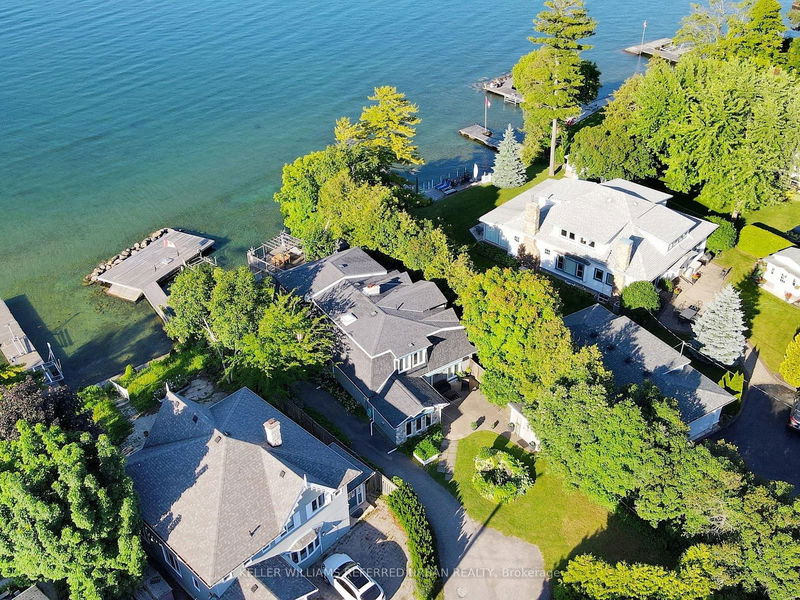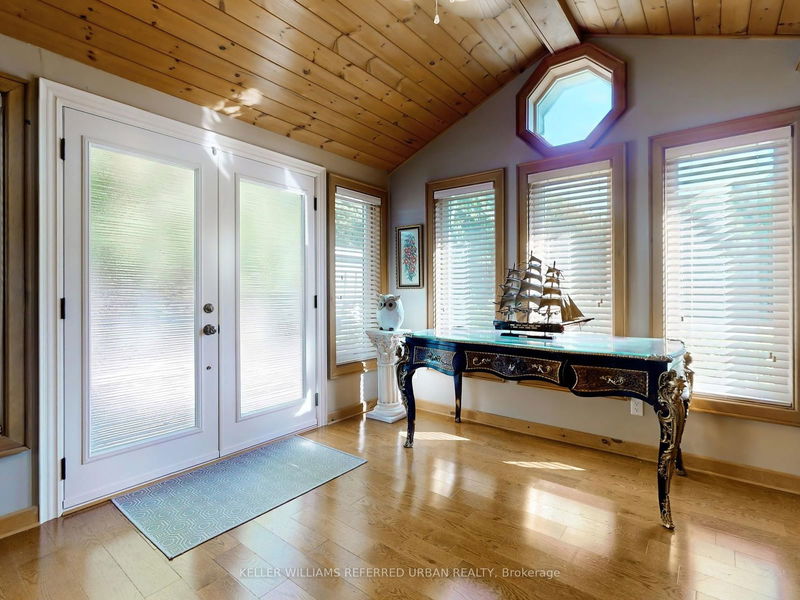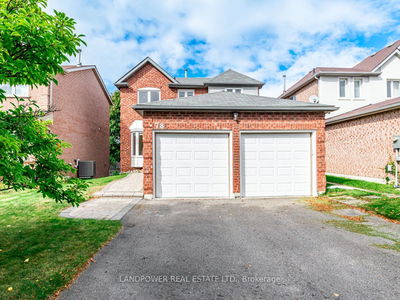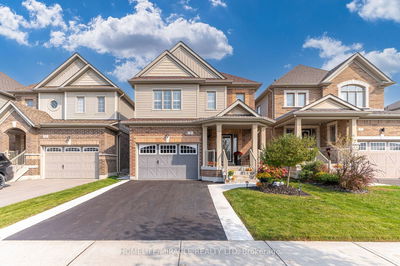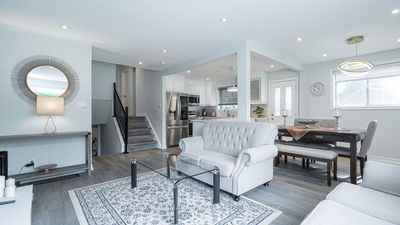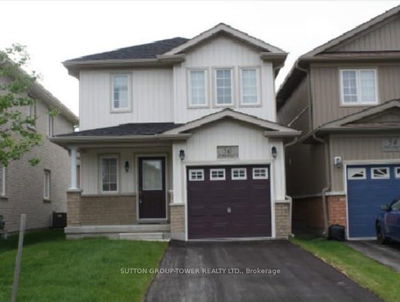1 Cedarhurst
Sutton & Jackson's Point | Georgina
$2,196,000.00
Listed 4 months ago
- 3 bed
- 3 bath
- 2500-3000 sqft
- 4.0 parking
- Detached
Instant Estimate
$2,130,290
-$65,710 compared to list price
Upper range
$2,471,794
Mid range
$2,130,290
Lower range
$1,788,786
Property history
- Now
- Listed on Jun 27, 2024
Listed for $2,196,000.00
106 days on market
- Jun 11, 2024
- 4 months ago
Terminated
Listed for $2,296,000.00 • 16 days on market
- Mar 18, 2024
- 7 months ago
Suspended
Listed for $3,900.00 • about 2 months on market
Location & area
Schools nearby
Home Details
- Description
- One-of-a-kind rarely offered direct waterfront on municipal services Just 1 (One) hour from Toronto. Ultimate lakefront living with w/exclusive views of lighthouse & harbor in Jackson's Point. Panoramic harbor & lighthouse views throughout. Upgraded, turn-key waterfront w/permanent oversized dock, rare wet slip boathouse w/top party deck & tiered decking to deep, clean water perfect for swimming/boating. Unparalleled luxury & exclusive views from every room. Features 3+1 beds,3 full baths & music room off the primary suite with custom instrument shelving. Chef's entertainment kitchen w/lighthouse views, granite island, oversized chef's fridge/freezer, built-in microwave &oven. Main floor w/family room, den w/gas F/P, liv room w/fieldstone F/P. Fin basement w/F/P in rec room& ample storage. Spacious primary bdrm w/direct waterfront & lighthouse views, ensuite bath, walk-in closet & entertainment room. Outside, enjoy fish pond, perennial gardens,3 decks, terraced stone gardens & professional landscaping.
- Additional media
- https://www.winsold.com/tour/353027
- Property taxes
- $10,870.20 per year / $905.85 per month
- Basement
- Finished
- Year build
- -
- Type
- Detached
- Bedrooms
- 3 + 1
- Bathrooms
- 3
- Parking spots
- 4.0 Total
- Floor
- -
- Balcony
- -
- Pool
- None
- External material
- Stone
- Roof type
- -
- Lot frontage
- -
- Lot depth
- -
- Heating
- Forced Air
- Fire place(s)
- Y
- Ground
- Living
- 25’2” x 23’8”
- Dining
- 13’7” x 11’5”
- Kitchen
- 23’0” x 14’4”
- Pantry
- 12’0” x 5’11”
- Office
- 11’5” x 11’1”
- 2nd
- Prim Bdrm
- 27’0” x 25’3”
- Media/Ent
- 12’12” x 8’4”
- 2nd Br
- 16’9” x 13’9”
- 3rd Br
- 13’9” x 9’10”
- Bsmt
- Rec
- 21’8” x 10’11”
- Other
- 13’3” x 10’9”
Listing Brokerage
- MLS® Listing
- N8483204
- Brokerage
- KELLER WILLIAMS REFERRED URBAN REALTY
Similar homes for sale
These homes have similar price range, details and proximity to 1 Cedarhurst
