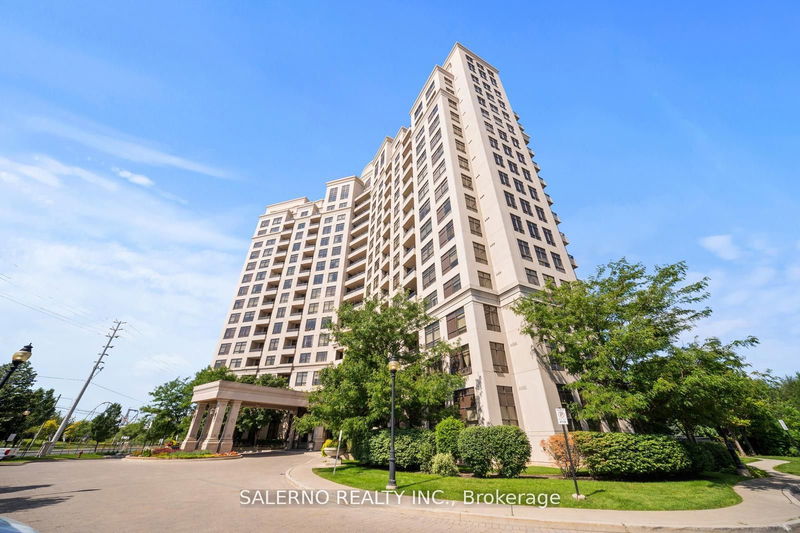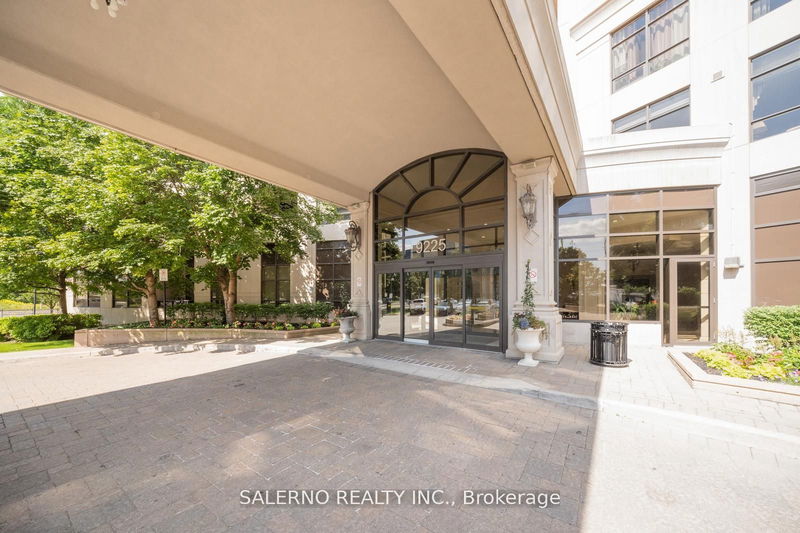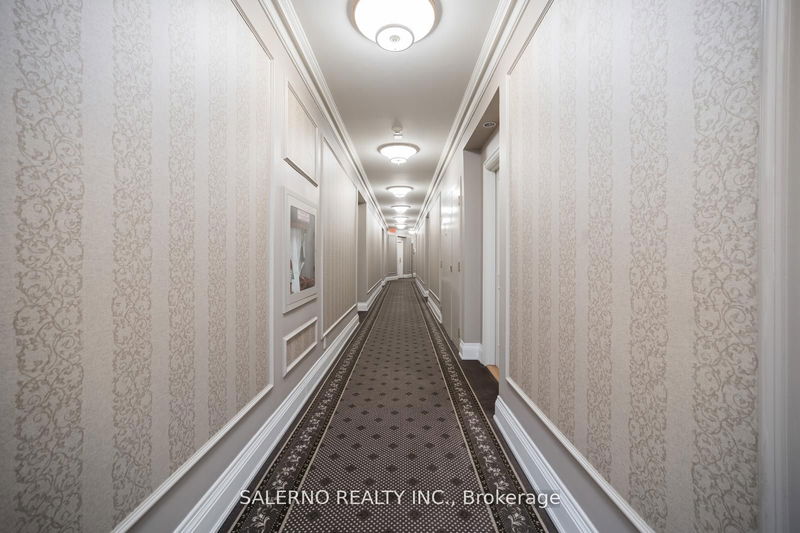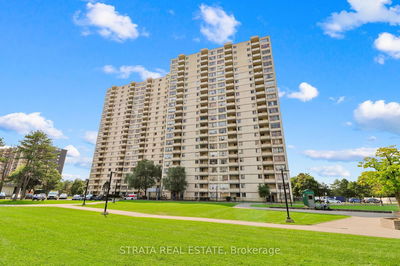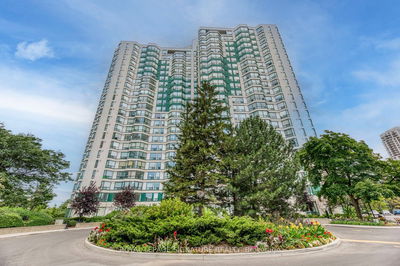1105 - 9225 Jane
Maple | Vaughan
$848,000.00
Listed 3 months ago
- 2 bed
- 2 bath
- 1000-1199 sqft
- 1.0 parking
- Condo Apt
Instant Estimate
$816,492
-$31,508 compared to list price
Upper range
$880,999
Mid range
$816,492
Lower range
$751,984
Property history
- Now
- Listed on Jun 27, 2024
Listed for $848,000.00
104 days on market
- Nov 24, 2023
- 11 months ago
Leased
Listed for $3,100.00 • 2 months on market
- Aug 28, 2023
- 1 year ago
Expired
Listed for $848,000.00 • 6 months on market
Location & area
Schools nearby
Home Details
- Description
- Welcome To 9225 Jane St. Unit 1105! This Stunning Unit Is Located In A Highly Desirable Neighbourhood In Vaughan. This Gorgeous 1060 Sq. Ft Unit Features Lots Of Natural Light And A Walk Out To A Large Balcony From The Dining Room. This Unit Boasts A Very Functional Layout, With Custom Closet Organizers In Both Bedrooms And The Entrance To The Suite, As Well As Custom Shelving In The Oversized Pantry To Allow For Maximized Use Of Space. The Unit Has Two Spacious Bedrooms Accompanied By Two Full Bathrooms. The Second Bedroom Features A Custom Murphy Bed And Desk. This Is An Excellent Living Space For Those Downsizing Or Just Starting Out. Minutes From Great Amenities Such As Shopping, Rutherford Go, Transit, Parks, Schools And More!
- Additional media
- https://tours.digenovamedia.ca/9225-jane-street-1105-vaughan-on-l6a-0j7?branded=0
- Property taxes
- $3,025.00 per year / $252.08 per month
- Condo fees
- $892.06
- Basement
- None
- Year build
- 16-30
- Type
- Condo Apt
- Bedrooms
- 2 + 1
- Bathrooms
- 2
- Pet rules
- Restrict
- Parking spots
- 1.0 Total | 1.0 Garage
- Parking types
- Owned
- Floor
- -
- Balcony
- Open
- Pool
- -
- External material
- Concrete
- Roof type
- -
- Lot frontage
- -
- Lot depth
- -
- Heating
- Forced Air
- Fire place(s)
- N
- Locker
- None
- Building amenities
- Concierge, Exercise Room, Guest Suites, Media Room, Party/Meeting Room
- Flat
- Living
- 10’6” x 17’3”
- Dining
- 8’8” x 5’10”
- Kitchen
- 14’1” x 12’2”
- Den
- 5’2” x 7’8”
- Prim Bdrm
- 11’7” x 21’10”
- 2nd Br
- 11’2” x 9’10”
Listing Brokerage
- MLS® Listing
- N8484228
- Brokerage
- SALERNO REALTY INC.
Similar homes for sale
These homes have similar price range, details and proximity to 9225 Jane
