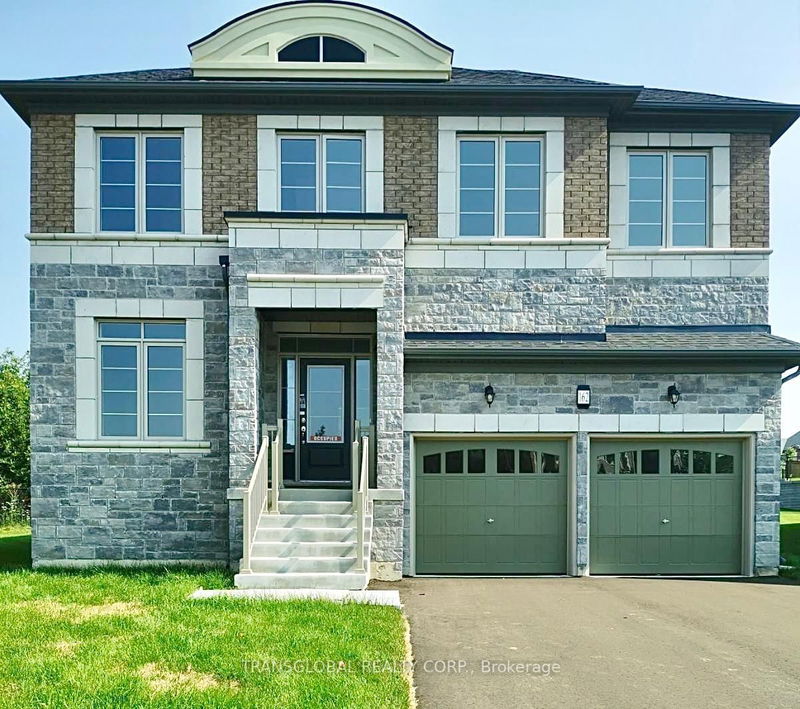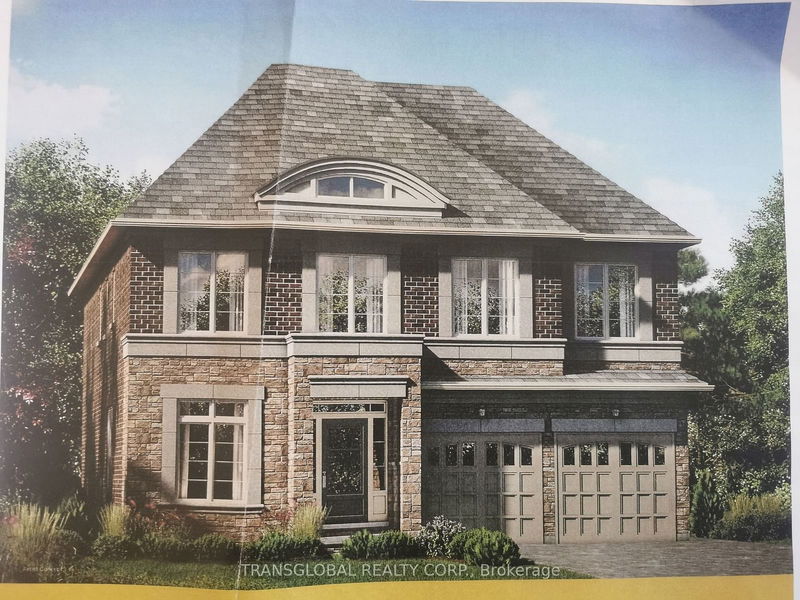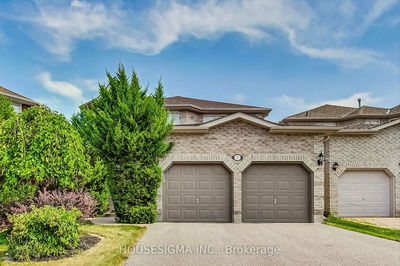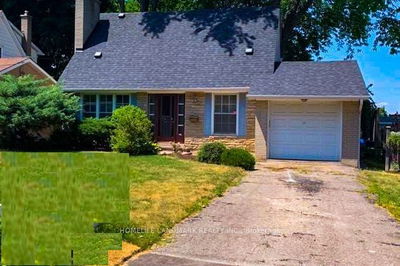162 Petal
Queensville | East Gwillimbury
$1,999,888.00
Listed 3 months ago
- 4 bed
- 4 bath
- - sqft
- 6.0 parking
- Detached
Instant Estimate
$1,988,870
-$11,018 compared to list price
Upper range
$2,163,508
Mid range
$1,988,870
Lower range
$1,814,232
Property history
- Now
- Listed on Jun 27, 2024
Listed for $1,999,888.00
102 days on market
Location & area
Schools nearby
Home Details
- Description
- *BRAND NEW NEW NEW .. *RAVINE LOT*, *PIE SHAPED*, *EXECUTIVE STYLE LARGE PRIVATE HOME. *3430 SQFT As Per Builders Plans ( + Basement). Fantastic Layout. Open Concept Kitchen, Upgraded *HARDWOOD Throughout, Casement Large Windows throughout, Main floor Office, 2 Laundry Areas Main & Second flr, Fireplace, 9" Ceilings on Main and 2nd Floor. Gorgeous Views into Ravine from Windows. *Location, Location, Location..*Live where Nature Meets The City Life, Enjoy the Magnificent Walking and Biking Trails, Wood Trails, Golf, Local Beaches, Boating, Fishing and a Short Drive to Entertainment, Restaurants, Recreation Facilities, Movies, Shopping, Newmarket, Aurora, Toronto.
- Additional media
- -
- Property taxes
- $0.00 per year / $0.00 per month
- Basement
- Unfinished
- Year build
- New
- Type
- Detached
- Bedrooms
- 4 + 1
- Bathrooms
- 4
- Parking spots
- 6.0 Total | 2.0 Garage
- Floor
- -
- Balcony
- -
- Pool
- None
- External material
- Brick
- Roof type
- -
- Lot frontage
- -
- Lot depth
- -
- Heating
- Forced Air
- Fire place(s)
- Y
- Main
- Kitchen
- 16’0” x 11’8”
- Living
- 16’3” x 10’12”
- Dining
- 16’0” x 11’12”
- Family
- 19’0” x 14’11”
- Office
- 10’0” x 9’0”
- 2nd
- Prim Bdrm
- 21’12” x 14’11”
- 2nd Br
- 15’11” x 11’12”
- 3rd Br
- 14’11” x 11’8”
- 4th Br
- 11’8” x 10’12”
- Media/Ent
- 12’10” x 9’10”
Listing Brokerage
- MLS® Listing
- N8486768
- Brokerage
- TRANSGLOBAL REALTY CORP.
Similar homes for sale
These homes have similar price range, details and proximity to 162 Petal









