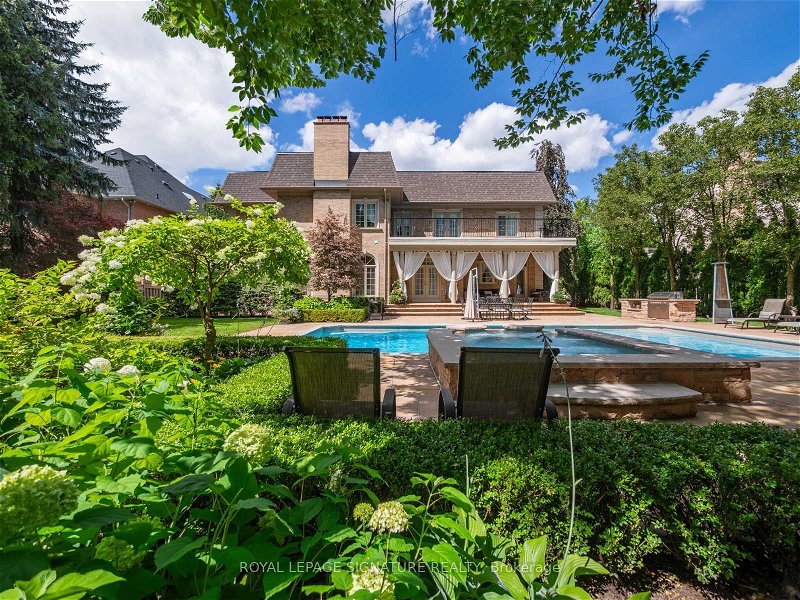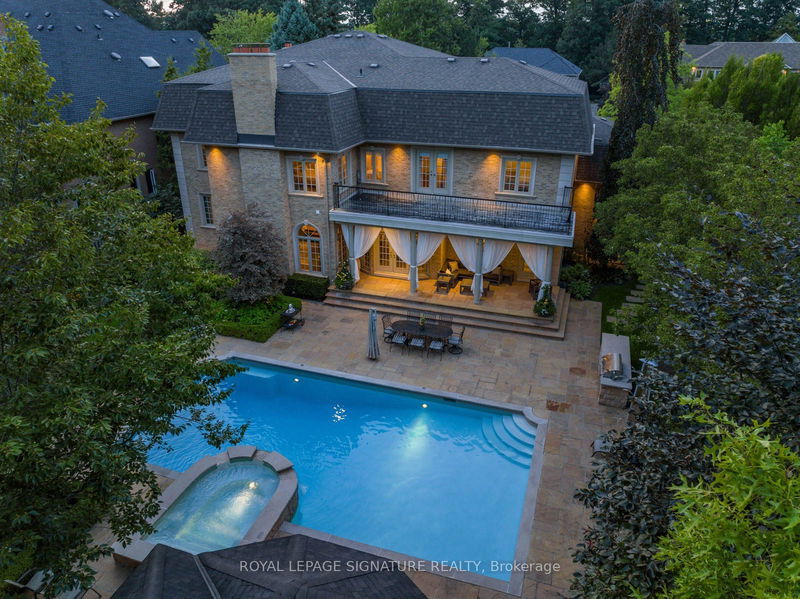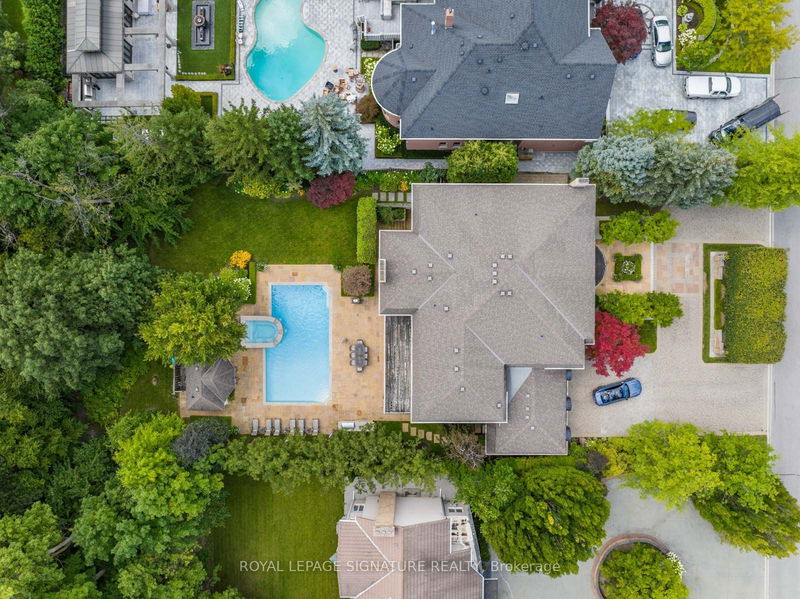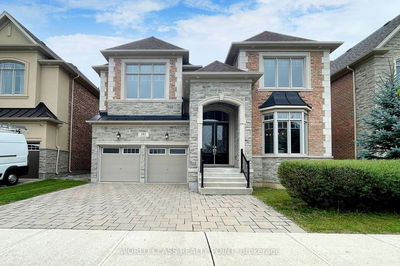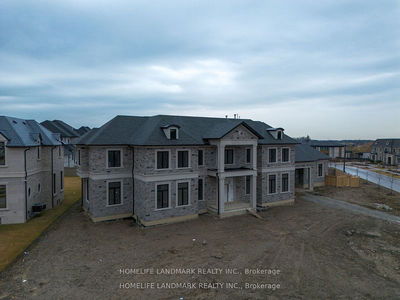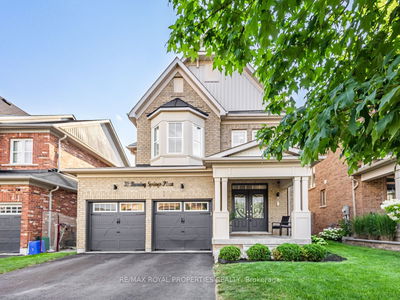51 Renaissance
Beverley Glen | Vaughan
$5,599,000.00
Listed 3 months ago
- 5 bed
- 8 bath
- 5000+ sqft
- 15.0 parking
- Detached
Instant Estimate
$6,318,648
+$719,648 compared to list price
Upper range
$7,338,545
Mid range
$6,318,648
Lower range
$5,298,750
Property history
- Now
- Listed on Jul 1, 2024
Listed for $5,599,000.00
100 days on market
- Mar 1, 2024
- 7 months ago
Expired
Listed for $5,599,000.00 • 4 months on market
- Nov 17, 2023
- 11 months ago
Expired
Listed for $5,599,000.00 • 3 months on market
Location & area
Schools nearby
Home Details
- Description
- Experience Opulence In This Stunning Custom Built Home In Sought After Pocket*Aprox. 10000 sqft of Finished UltimateLiving*Luxurious Finishes On All Levels*Open Concept Design, Large Windows W/Ample Natural Light*Classic Traditional Style Blend With Present Day's Touch*Soaring 10 Ft Ceilings MFl*9 F 2nd/Bsmnt* Fantastic Flow*Chef's Inspired Kitchen W/ Cntre Island/Pantry &W/O To Bckyrd*Gorg Prim Bdrm W 2 Custom W/I Clst/Exquisite 6Pc Ensuite*Resort Style Backyard With Salt Water Pool/Jacuzzi/Cabana/Shower/Bar*A Stunning Appr 100f by 229 f South Facing Bkyard* Covered Veranda With Interlock Patio/BBQ Station*Walk To Parks, Schools, Synagogues, Public Transit, Shopping, HWY's*Downtown & Midtown within Your FingerTips*
- Additional media
- http://www.51renaissance.com/mls
- Property taxes
- $20,901.40 per year / $1,741.78 per month
- Basement
- Fin W/O
- Year build
- -
- Type
- Detached
- Bedrooms
- 5 + 1
- Bathrooms
- 8
- Parking spots
- 15.0 Total | 3.0 Garage
- Floor
- -
- Balcony
- -
- Pool
- Inground
- External material
- Stone
- Roof type
- -
- Lot frontage
- -
- Lot depth
- -
- Heating
- Forced Air
- Fire place(s)
- Y
- Main
- Living
- 23’7” x 14’11”
- Dining
- 19’8” x 27’8”
- Family
- 19’0” x 18’7”
- Office
- 14’2” x 13’3”
- Kitchen
- 33’2” x 33’6”
- 2nd
- Prim Bdrm
- 23’8” x 16’10”
- 2nd Br
- 14’2” x 13’5”
- 3rd Br
- 19’3” x 12’2”
- 4th Br
- 17’3” x 13’6”
- 5th Br
- 14’10” x 11’11”
- In Betwn
- Play
- 27’7” x 17’8”
- Bsmt
- Rec
- 38’0” x 37’4”
Listing Brokerage
- MLS® Listing
- N8491756
- Brokerage
- ROYAL LEPAGE SIGNATURE REALTY
Similar homes for sale
These homes have similar price range, details and proximity to 51 Renaissance
