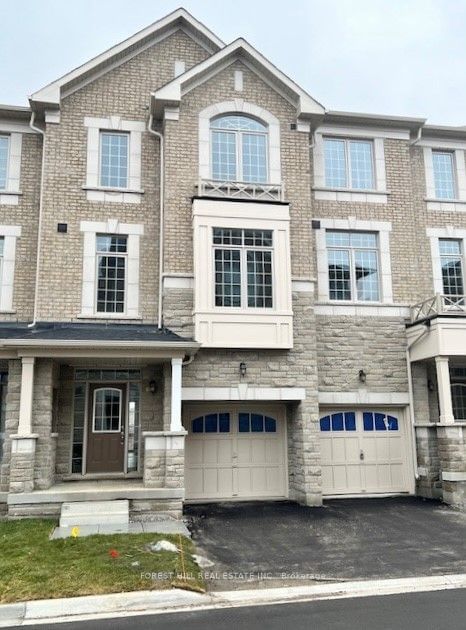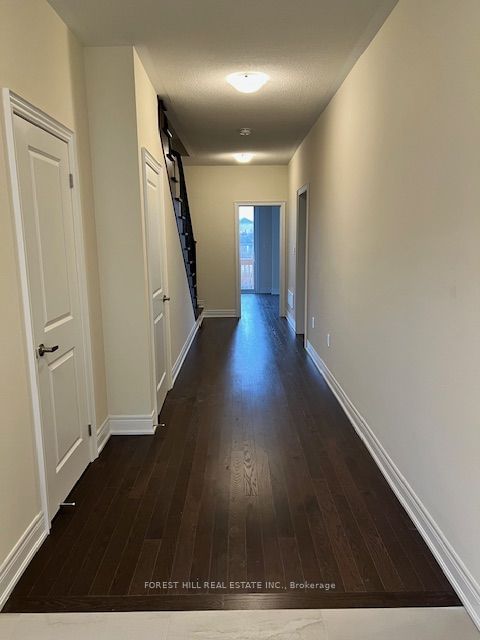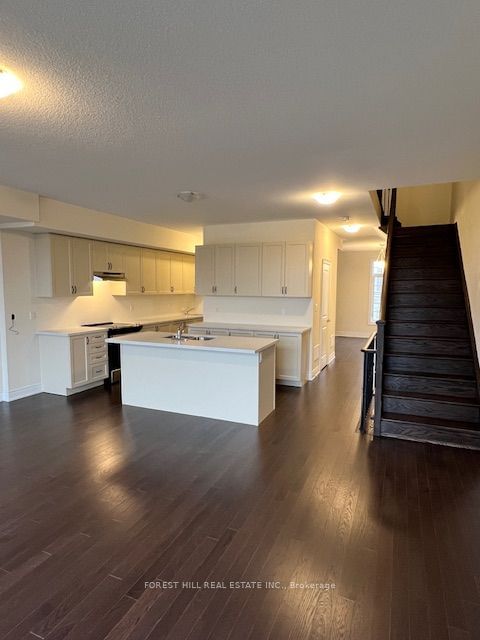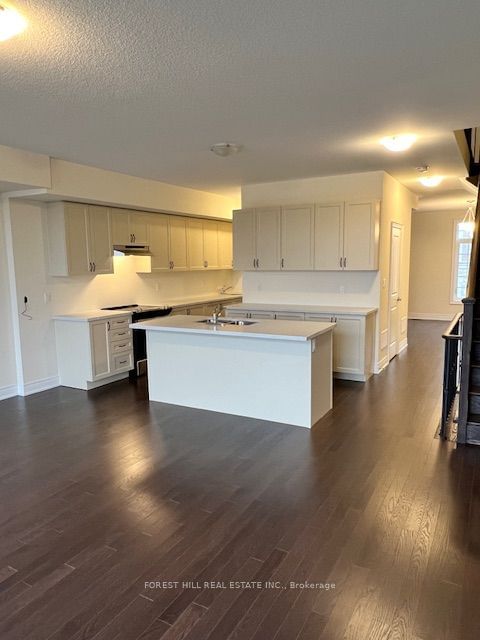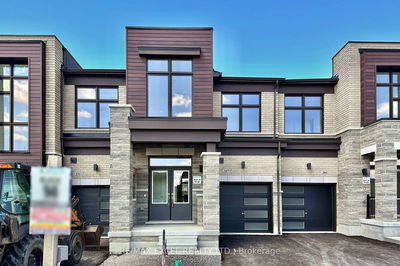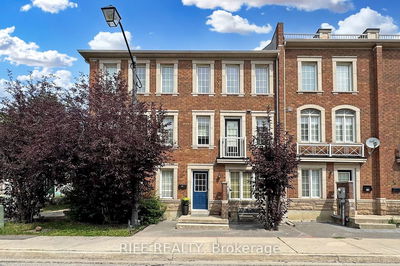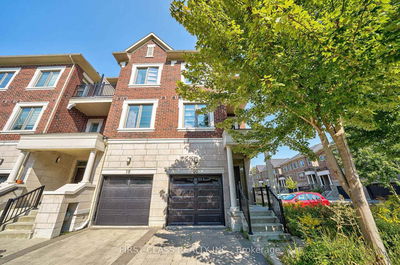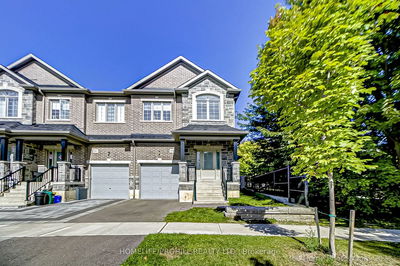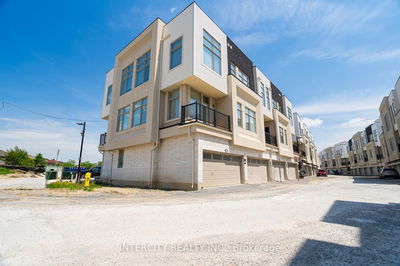10 Andress
Cedarwood | Markham
$1,360,000.00
Listed 8 months ago
- 4 bed
- 3 bath
- 2500-3000 sqft
- 2.0 parking
- Att/Row/Twnhouse
Instant Estimate
$1,391,822
+$31,822 compared to list price
Upper range
$1,721,880
Mid range
$1,391,822
Lower range
$1,061,763
Property history
- Feb 5, 2024
- 8 months ago
Extension
Listed for $1,360,000.00 • on market
Location & area
Schools nearby
Home Details
- Description
- Builders Own Model Home, The Oakley Model. 2535 Sq. Ft. Of Living Space. Breathtaking Ravine Lot. Main Floor. Second Floor Soaring 9 Ft. Ceilings. Wrought Iron Staircase. Cesear Stone Kitchen Counter Tops. Upgraded Shower In Primary Ensuite. Walking Distance To Schools, Shopping Centre, Costco. New Rec. Facility Opening Soon. Close To Golf Centre. East Access To 407 And 401.
- Additional media
- -
- Property taxes
- $0.00 per year / $0.00 per month
- Basement
- Unfinished
- Year build
- New
- Type
- Att/Row/Twnhouse
- Bedrooms
- 4
- Bathrooms
- 3
- Parking spots
- 2.0 Total | 2.0 Garage
- Floor
- -
- Balcony
- -
- Pool
- None
- External material
- Brick
- Roof type
- -
- Lot frontage
- -
- Lot depth
- -
- Heating
- Forced Air
- Fire place(s)
- N
- 2nd
- Living
- 14’2” x 14’12”
- Family
- 19’2” x 14’6”
- Kitchen
- 12’0” x 8’0”
- Dining
- 14’2” x 14’12”
- 3rd
- Prim Bdrm
- 13’1” x 16’12”
- 2nd Br
- 7’5” x 10’12”
- 3rd Br
- 9’7” x 10’12”
- Laundry
- 0’0” x 0’0”
- Main
- 4th Br
- 19’2” x 11’12”
Listing Brokerage
- MLS® Listing
- N8044404
- Brokerage
- FOREST HILL REAL ESTATE INC.
Similar homes for sale
These homes have similar price range, details and proximity to 10 Andress
