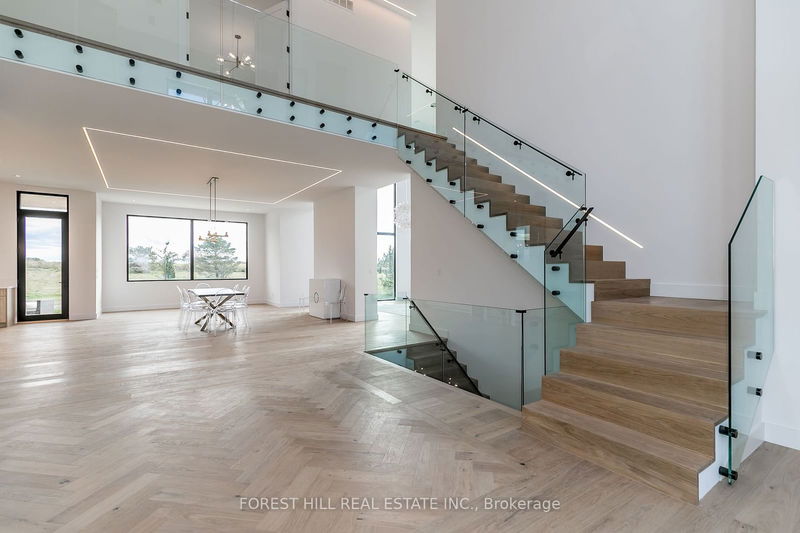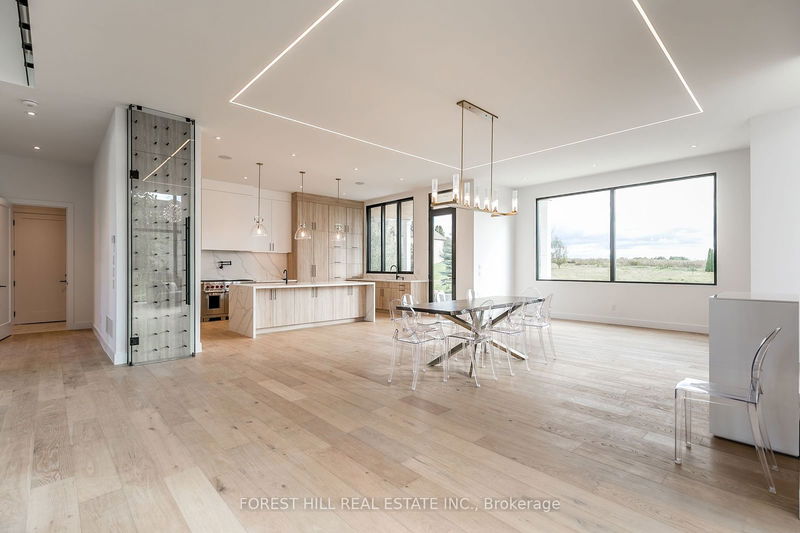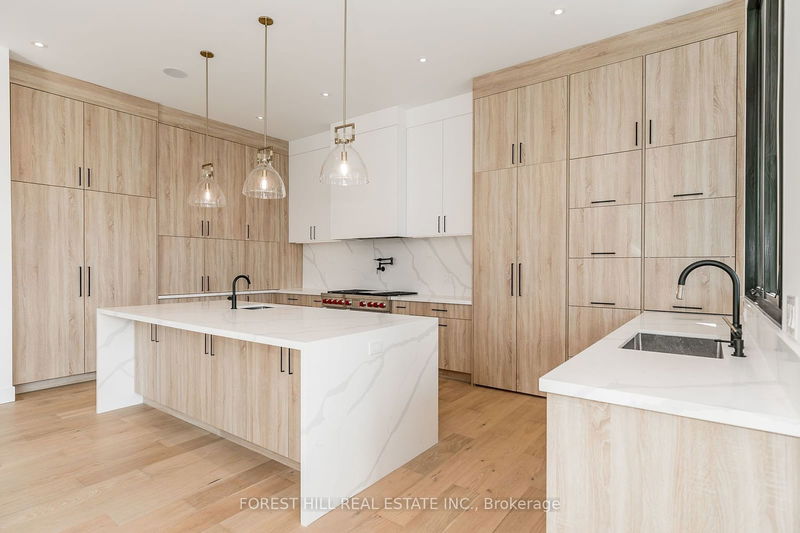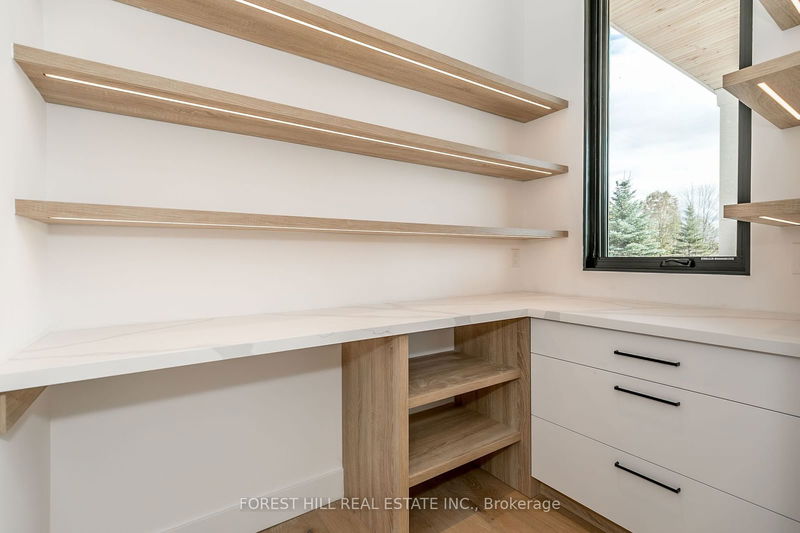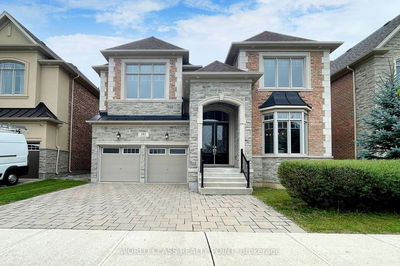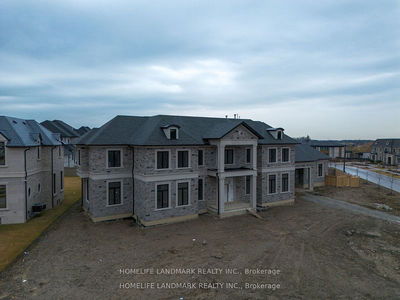145 Andrews
Bond Head | Bradford West Gwillimbury
$3,999,999.00
Listed 7 months ago
- 5 bed
- 7 bath
- 5000+ sqft
- 23.0 parking
- Detached
Instant Estimate
$3,833,217
-$166,782 compared to list price
Upper range
$4,523,693
Mid range
$3,833,217
Lower range
$3,142,741
Property history
- Mar 7, 2024
- 7 months ago
Price Change
Listed for $3,999,999.00 • 5 months on market
- Oct 16, 2023
- 1 year ago
Terminated
Listed for $4,999,900.00 • about 2 months on market
- Jun 12, 2023
- 1 year ago
Terminated
Listed for $5,699,000.00 • 23 days on market
Location & area
Schools nearby
Home Details
- Description
- Experience the epitome of luxury living in this meticulously designed 5000 sqft custom home. Nestled on a stunning 1.5-acre lot in the prestigious Foster's Forest estate community with breathtaking views of rolling hills. The grand living room, with 2-story floor-to-ceiling windows, sets the tone for elegance. This architectural gem features 5 bedrooms, including 2 principal suites with ensuite baths, an exquisite home office, herringbone floors, wine display case, walk-in closet, walk-in pantry, 3-car garage, and 2 laundry rooms. The basement offers a nanny suite, rec room, luxury bar. Potential movie theatre, hobby room, and a gym. Smart home features include counter wireless charger, built-in Wi-Fi access points, integrated speakers, and a security camera setup. Enjoy the tranquillity of this upscale neighborhood, just 7 minutes from Hwy 400 and 25 minutes to Vaughan, with the 36-hole Bond Head Golf Course just steps away.
- Additional media
- -
- Property taxes
- $11,586.00 per year / $965.50 per month
- Basement
- Apartment
- Basement
- Fin W/O
- Year build
- 0-5
- Type
- Detached
- Bedrooms
- 5 + 2
- Bathrooms
- 7
- Parking spots
- 23.0 Total | 3.0 Garage
- Floor
- -
- Balcony
- -
- Pool
- None
- External material
- Stucco/Plaster
- Roof type
- -
- Lot frontage
- -
- Lot depth
- -
- Heating
- Forced Air
- Fire place(s)
- Y
- Main
- Living
- 0’0” x 0’0”
- Kitchen
- 0’0” x 0’0”
- Dining
- 0’0” x 0’0”
- Office
- 0’0” x 0’0”
- Rec
- 0’0” x 0’0”
- 2nd
- Prim Bdrm
- 0’0” x 0’0”
- Prim Bdrm
- 0’0” x 0’0”
- 3rd Br
- 0’0” x 0’0”
- 4th Br
- 0’0” x 0’0”
- 5th Br
- 0’0” x 0’0”
- Bsmt
- 0’0” x 0’0”
- 0’0” x 0’0”
Listing Brokerage
- MLS® Listing
- N8125154
- Brokerage
- FOREST HILL REAL ESTATE INC.
Similar homes for sale
These homes have similar price range, details and proximity to 145 Andrews

