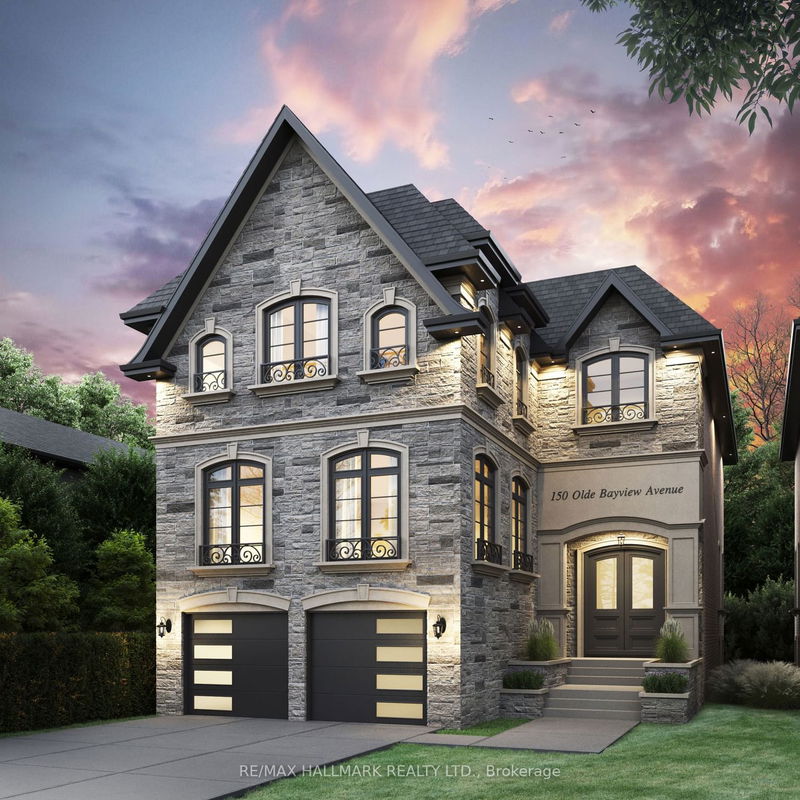150 Olde Bayview
Oak Ridges Lake Wilcox | Richmond Hill
$3,200,000.00
Listed 7 months ago
- 4 bed
- 5 bath
- 3500-5000 sqft
- 6.0 parking
- Detached
Instant Estimate
$2,944,057
-$255,944 compared to list price
Upper range
$3,368,401
Mid range
$2,944,057
Lower range
$2,519,712
Property history
- Now
- Listed on Mar 15, 2024
Listed for $3,200,000.00
206 days on market
Location & area
Schools nearby
Home Details
- Description
- BRAND NEW CUSTOM EXECUTIVE HOME BEING BUILT, PROUDLY SET ON A 150' LOT IN THE HIGHLY DESIRED LAKE WILCOX COMMUNITY. This Sophisticated 4+1 bdrm, 5 bath home offering an incredible layout full of upgraded features & finishes is perfect for family living & entertaining. Chef's dream kitchen w/Custom cabinetry, quartz counters/backsplash, Jennair appliances, w/i pantry & w/o to deck & backyard, Main Floor Office, open concept family room, elegant living & formal dining rooms. Oak staircase w/metal pickets. Hardwood & Porcelain floors, crown moulding, gas fireplaces & potlights throughout. Primary bdrm suite w/Stylist's w/i closet, skylight & luxurious 6 pc ensuite. Coffered ceilings in all bdrms. Convenient 2nd floor laundry. 10' main floor&9' 2nd floor ceilings w/8' solid doors. Smooth ceilings on all 3 floors. Amazing finished lower lvl provided rec room w/wetbar, gym, bdrm, bath, wine cellar, 2nd laundry, cold room & sep entrance. Walk to vibrant & revitalized Lake Wilcox Park & Community Centre. Trails for walking/biking, Volleyball & Tennis, Beach.
- Additional media
- -
- Property taxes
- $5,165.29 per year / $430.44 per month
- Basement
- Finished
- Basement
- Sep Entrance
- Year build
- New
- Type
- Detached
- Bedrooms
- 4 + 1
- Bathrooms
- 5
- Parking spots
- 6.0 Total | 2.0 Garage
- Floor
- -
- Balcony
- -
- Pool
- None
- External material
- Brick
- Roof type
- -
- Lot frontage
- -
- Lot depth
- -
- Heating
- Forced Air
- Fire place(s)
- Y
- Main
- Kitchen
- 12’12” x 10’0”
- Family
- 14’12” x 10’0”
- Dining
- 14’0” x 12’0”
- Living
- 16’12” x 14’0”
- Office
- 16’5” x 12’0”
- 2nd
- Prim Bdrm
- 22’0” x 16’0”
- 2nd Br
- 12’7” x 12’0”
- 3rd Br
- 14’7” x 10’12”
- 4th Br
- 14’0” x 12’0”
- Lower
- Rec
- 24’0” x 14’0”
- Exercise
- 11’5” x 10’0”
- Br
- 11’10” x 11’5”
Listing Brokerage
- MLS® Listing
- N8145138
- Brokerage
- RE/MAX HALLMARK REALTY LTD.
Similar homes for sale
These homes have similar price range, details and proximity to 150 Olde Bayview





