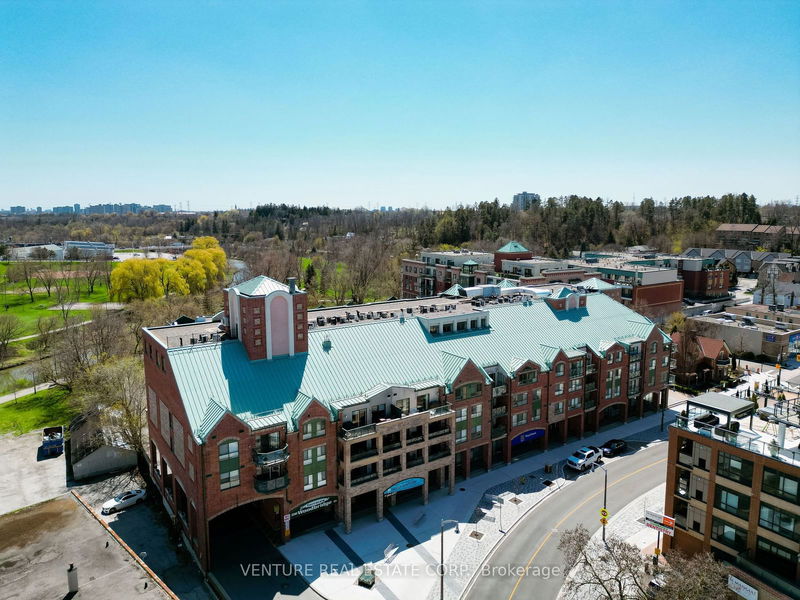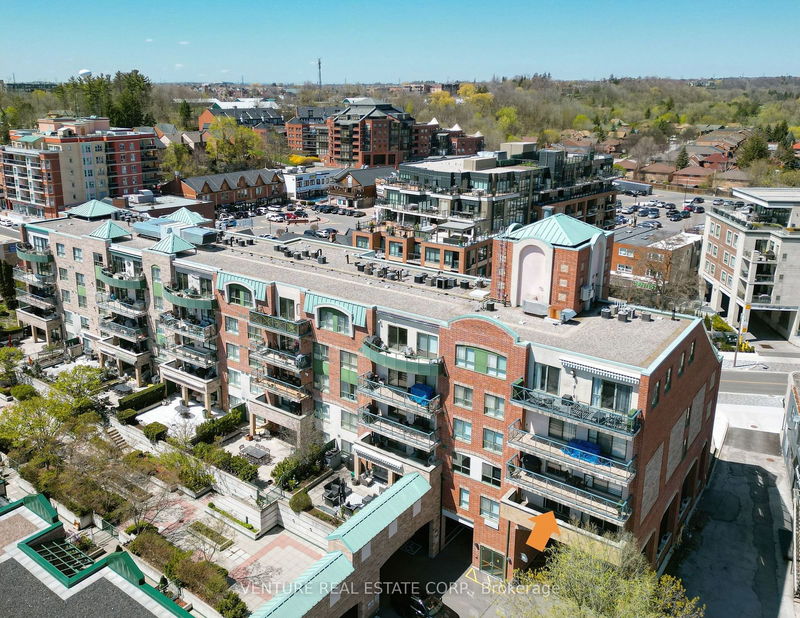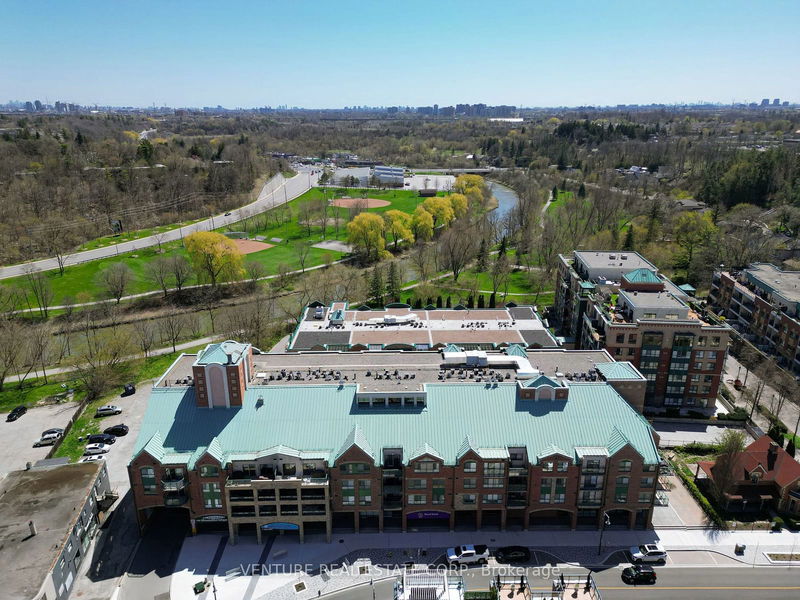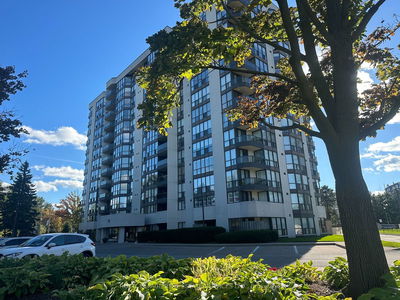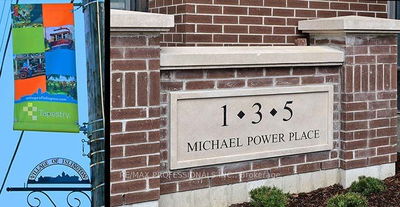312 - 121 Woodbridge
West Woodbridge | Vaughan
$1,049,900.00
Listed 6 months ago
- 2 bed
- 2 bath
- 1400-1599 sqft
- 2.0 parking
- Condo Apt
Instant Estimate
$1,077,334
+$27,434 compared to list price
Upper range
$1,197,299
Mid range
$1,077,334
Lower range
$957,368
Property history
- Apr 13, 2024
- 6 months ago
Price Change
Listed for $1,049,900.00 • 6 months on market
- Jan 7, 2024
- 9 months ago
Terminated
Listed for $1,099,999.00 • 3 months on market
Location & area
Schools nearby
Home Details
- Description
- Welcome to this spacious south-facing 1452 Sq Ft. corner unit located in The Terraces of Woodbridge. Right in the vibrant heart of Woodbridge, this beautiful unit is bathed in natural light. Open-concept layout features a gas stone fireplace, walk-out to large balcony with a BBQ hookup overlooking the Humber River, a modern kitchen with stainless steel appliances, backsplash and granite countertops. The primary suite offers a spacious walk-in closet and a large 4-piece ensuite with oval freestanding tub, a sunlit sitting room/office leading to a serene balcony, while the second bedroom features a custom built-in closet. Additional perks include a large ensuite laundry room with tub, storage area and mechanical room, (OWNED Tankless Water Heater), pot lights throughout, laminate flooring throughout, two parking spots, and a locker! Freshly painted and updated. Enjoy prime convenience just steps from Market Lane, cafes, restaurants, parks, schools, golf courses and much more of Woodbridge's charm. Large Suite- 1452 SQUARE FEET!
- Additional media
- https://dbphotographytours.my.canva.site/121woodbridge312
- Property taxes
- $3,697.90 per year / $308.16 per month
- Condo fees
- $1,269.00
- Basement
- None
- Year build
- -
- Type
- Condo Apt
- Bedrooms
- 2 + 1
- Bathrooms
- 2
- Pet rules
- Restrict
- Parking spots
- 2.0 Total | 2.0 Garage
- Parking types
- Owned
- Floor
- -
- Balcony
- Terr
- Pool
- -
- External material
- Brick
- Roof type
- -
- Lot frontage
- -
- Lot depth
- -
- Heating
- Forced Air
- Fire place(s)
- Y
- Locker
- Owned
- Building amenities
- Bbqs Allowed, Car Wash, Exercise Room, Party/Meeting Room, Recreation Room, Visitor Parking
- Main
- Kitchen
- 11’5” x 7’9”
- Living
- 22’4” x 18’1”
- Dining
- 15’9” x 9’10”
- Prim Bdrm
- 22’10” x 10’3”
- Sitting
- 10’3” x 8’10”
- 2nd Br
- 22’10” x 10’3”
Listing Brokerage
- MLS® Listing
- N8231738
- Brokerage
- VENTURE REAL ESTATE CORP.
Similar homes for sale
These homes have similar price range, details and proximity to 121 Woodbridge
