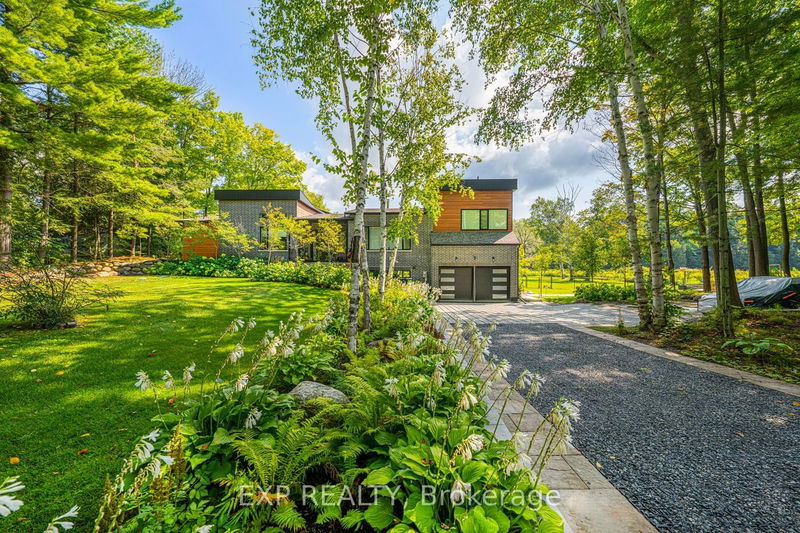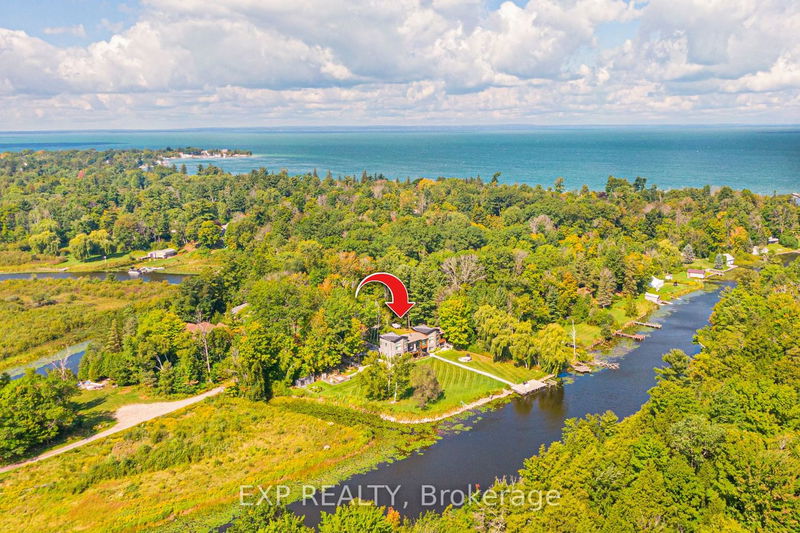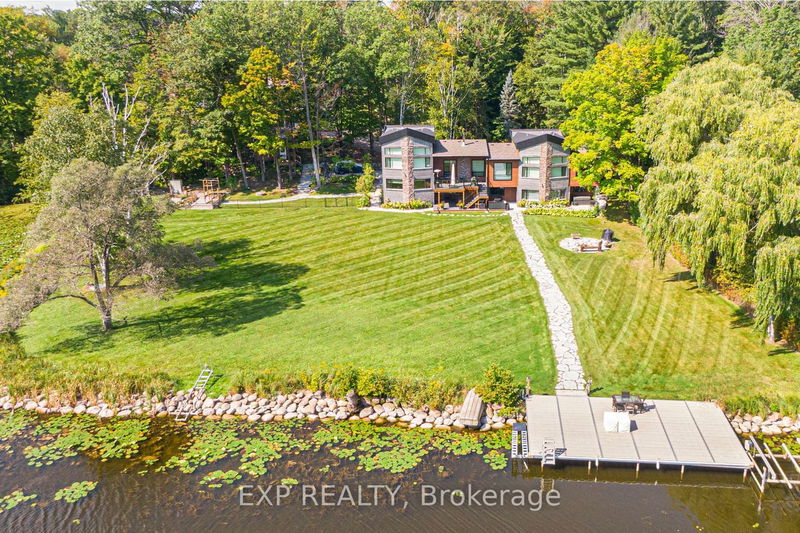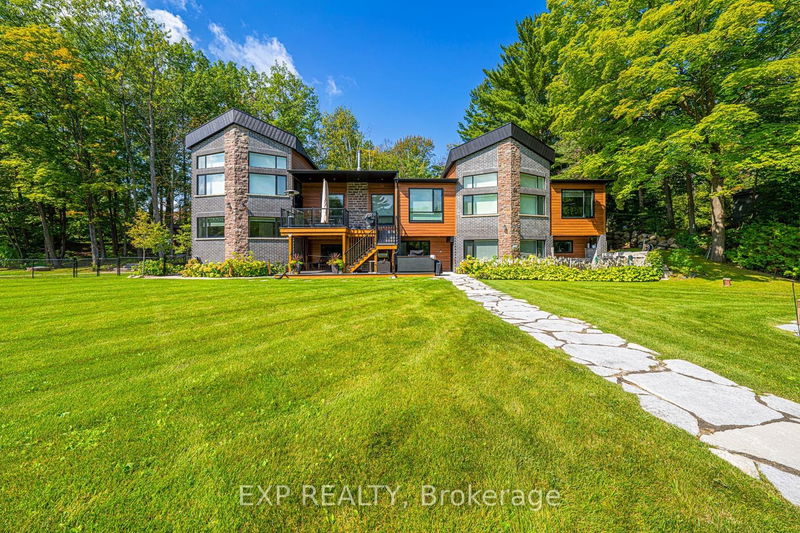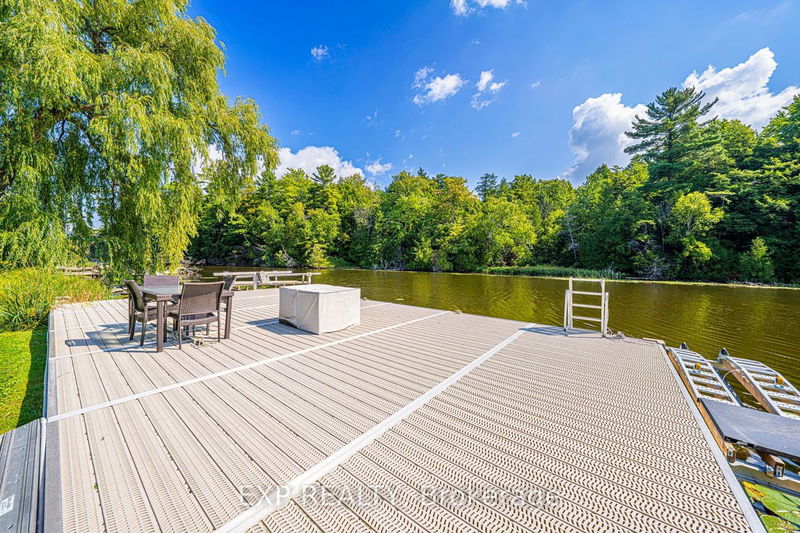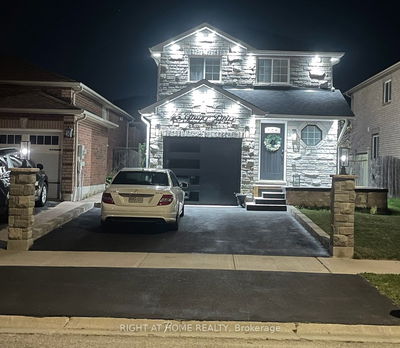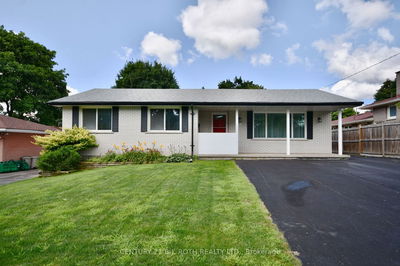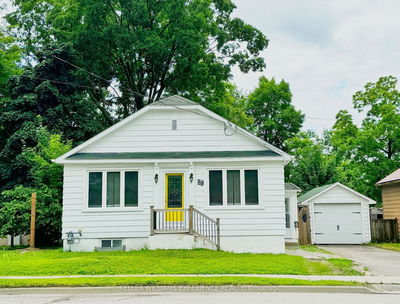5 Birch Knoll
Sutton & Jackson's Point | Georgina
$2,999,000.00
Listed 6 months ago
- 3 bed
- 4 bath
- 2000-2500 sqft
- 8.0 parking
- Detached
Instant Estimate
$3,038,980
+$39,980 compared to list price
Upper range
$3,474,944
Mid range
$3,038,980
Lower range
$2,603,016
Property history
- Now
- Listed on Apr 18, 2024
Listed for $2,999,000.00
176 days on market
- Jan 26, 2024
- 9 months ago
Terminated
Listed for $3,148,000.00 • 3 months on market
- Aug 9, 2023
- 1 year ago
Terminated
Listed for $3,148,000.00 • 6 months on market
- May 26, 2023
- 1 year ago
Terminated
Listed for $3,299,000.00 • 3 months on market
- Feb 10, 2023
- 2 years ago
Terminated
Listed for $3,469,000.00 • 4 months on market
Location & area
Schools nearby
Home Details
- Description
- Waterfront Luxury At Its Finest With No Detail Overlooked! This Custom-Built Estate Is Situated On A Secluded 1.65 Acre Lot With 246 Feet Of Water Frontage & Outdoor Sauna. Park Your Boat At Your 700 Sq Ft Dock W/Boat Lift. This Contemporary Show Stopper Feat Water Views From Almost Every Room. Convenient Elevator From Bsmt To Main Flr. Open Concept Main Flr Feat Chefs Kitchen W/Custom European Cabinetry, B/I S/S Fisher & Paykel & Miele Appliances, Island, Quartz Counters, Custom Electric Blinds & Heated Floors. Curl Up By The WB Fireplace In Living Room W/Vaulted Ceiling. Main Floor Feat 2nd Primary Bed With 3-Pc Ensuite & W/I Closet Plus An Additional Spare Bed With Semi-Ensuite. Retreat To The Primary Suite On Upper-Level Feat Balcony, W/I Closet & 6-Pc Ensuite. 4th Bed or Office W/Heated Floors. Entertain In The Finished Bsmt W/Family Room & Media Room Feat Gas FP & W/O To Yard. Only 20 Mins To Hwy 404. Mins To Town With All Amenities & Walking Distance To The Briars Resort & Spa.
- Additional media
- https://studion.ca/5-birch
- Property taxes
- $12,719.30 per year / $1,059.94 per month
- Basement
- Fin W/O
- Year build
- 0-5
- Type
- Detached
- Bedrooms
- 3 + 1
- Bathrooms
- 4
- Parking spots
- 8.0 Total | 2.0 Garage
- Floor
- -
- Balcony
- -
- Pool
- None
- External material
- Brick
- Roof type
- -
- Lot frontage
- -
- Lot depth
- -
- Heating
- Forced Air
- Fire place(s)
- Y
- Main
- Living
- 20’4” x 21’5”
- Dining
- 11’5” x 12’6”
- Kitchen
- 18’12” x 20’4”
- 2nd Br
- 11’11” x 17’7”
- 3rd Br
- 13’2” x 14’2”
- Upper
- Prim Bdrm
- 15’1” x 18’2”
- In Betwn
- Office
- 12’0” x 18’3”
- Lower
- Family
- 19’10” x 20’11”
- Media/Ent
- 18’3” x 26’10”
- Laundry
- 11’1” x 11’8”
Listing Brokerage
- MLS® Listing
- N8246212
- Brokerage
- EXP REALTY
Similar homes for sale
These homes have similar price range, details and proximity to 5 Birch Knoll
