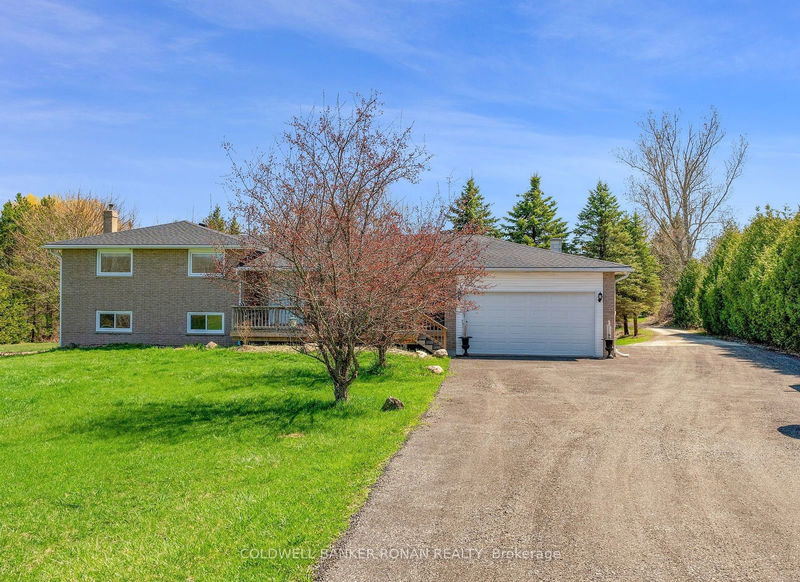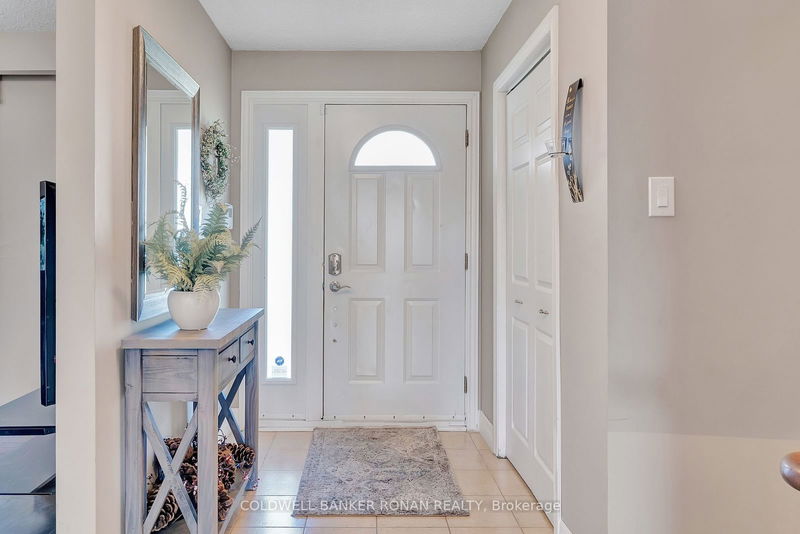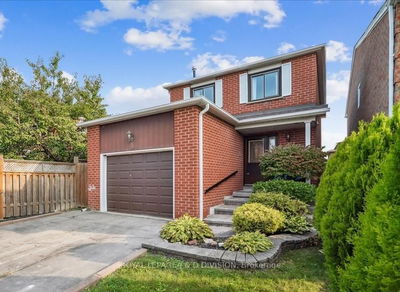5657 6th
Rural New Tecumseth | New Tecumseth
$1,949,000.00
Listed 6 months ago
- 3 bed
- 3 bath
- 1500-2000 sqft
- 32.0 parking
- Detached
Instant Estimate
$2,172,289
+$223,289 compared to list price
Upper range
$2,586,523
Mid range
$2,172,289
Lower range
$1,758,054
Property history
- Apr 25, 2024
- 6 months ago
Extension
Listed for $1,949,000.00 • on market
Location & area
Schools nearby
Home Details
- Description
- Location is fantastic & if you are looking for a workshop (2400 sq ft), along with a lovely home, a pond & on 10 acres of privacy; you have found your spot!! This 2400 sq ft shop is suited for the guy who lives in his shop; offering propane heat & hydro with two 14' service doors. The 4 level side split is the perfect home that offers many levels of living & also has a mini in-law suite with a w/out to the backyard, overlooking the large covered deck & a 6 person hot tub; enjoy relaxing while having lots of trees & your own private pond with a fountain. The main area of the house is open concept with the kitchen offering quartz counters & island for entertaining. You have a w/out onto the deck to enjoy the views; large living & dining with large picture window. After dinner sit on the large covered porch and watch the sunset to the west. Three generous bedrooms, primary has a 3 pc ensuite, lower level offers a 4th bdrm & a 4 pc bathroom; steps from the family room accented with a woodstove. Steps down brings you to the unfinished basement with cantina, the laundry area, & a w/up to the double car drive. Newly paved drive allows for 30+ cars to park. Lots of privacy & countryside, yet 25 minutes to the airport. Take a look!!
- Additional media
- https://www.youtube.com/embed/Rczb8h7C0QI?si=udNVtZYSw7Tb1CZV
- Property taxes
- $7,974.00 per year / $664.50 per month
- Basement
- Half
- Basement
- Walk-Up
- Year build
- 31-50
- Type
- Detached
- Bedrooms
- 3 + 1
- Bathrooms
- 3
- Parking spots
- 32.0 Total | 2.0 Garage
- Floor
- -
- Balcony
- -
- Pool
- None
- External material
- Brick
- Roof type
- -
- Lot frontage
- -
- Lot depth
- -
- Heating
- Forced Air
- Fire place(s)
- Y
- Upper
- Prim Bdrm
- 13’9” x 12’8”
- 2nd Br
- 14’4” x 10’9”
- 3rd Br
- 10’10” x 9’7”
- Main
- Kitchen
- 15’9” x 12’4”
- Living
- 18’6” x 10’2”
- Dining
- 12’4” x 10’7”
- Lower
- Family
- 14’3” x 12’10”
- Kitchen
- 13’9” x 12’10”
- 4th Br
- 10’7” x 9’6”
Listing Brokerage
- MLS® Listing
- N8269040
- Brokerage
- COLDWELL BANKER RONAN REALTY
Similar homes for sale
These homes have similar price range, details and proximity to 5657 6th









