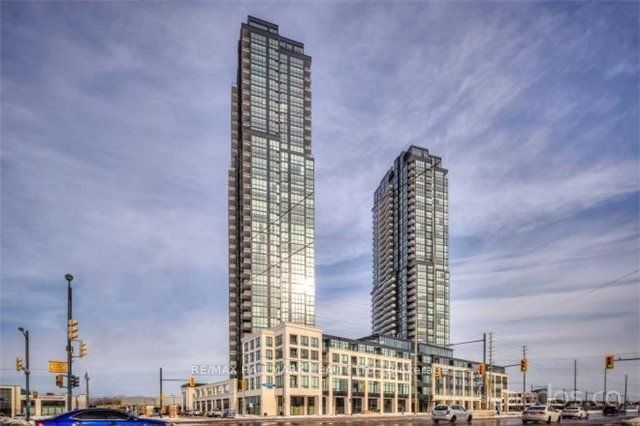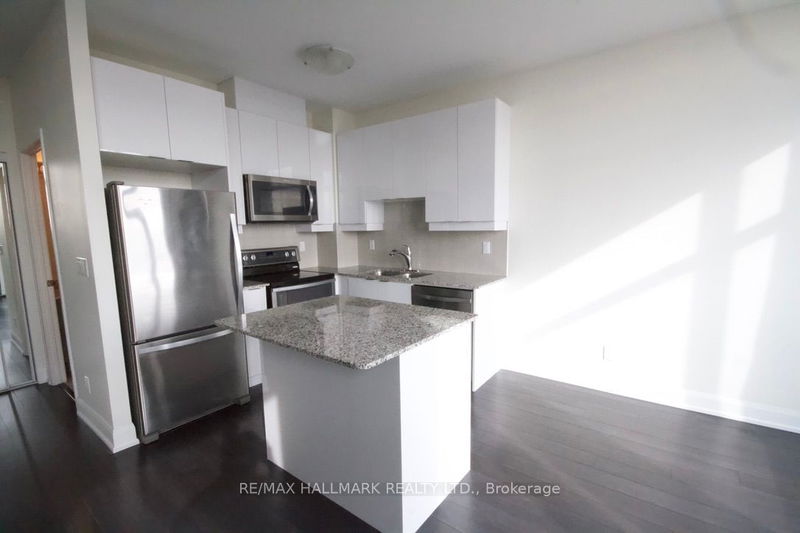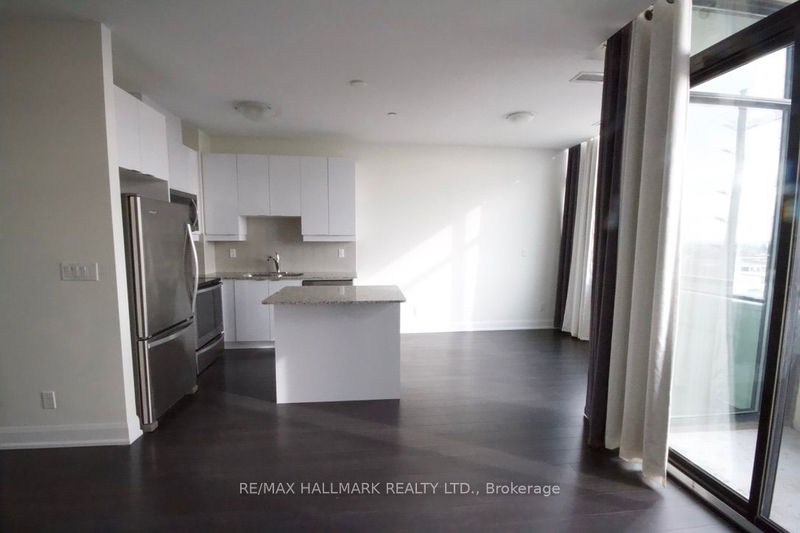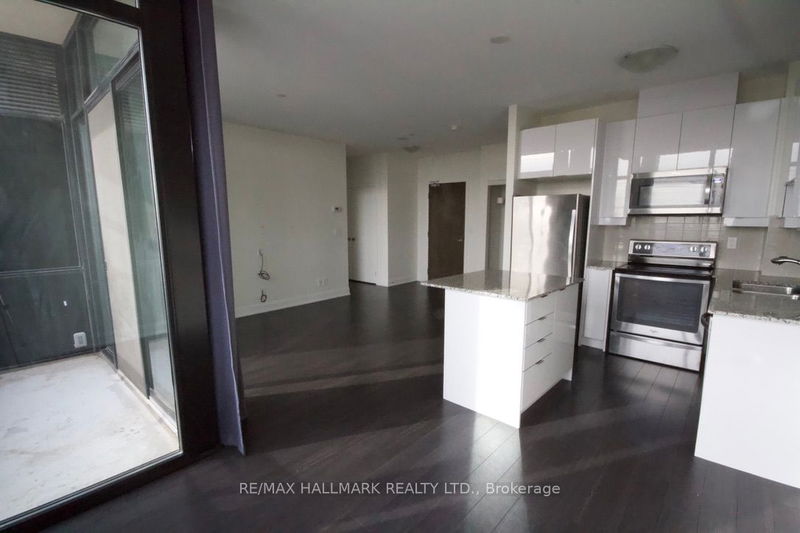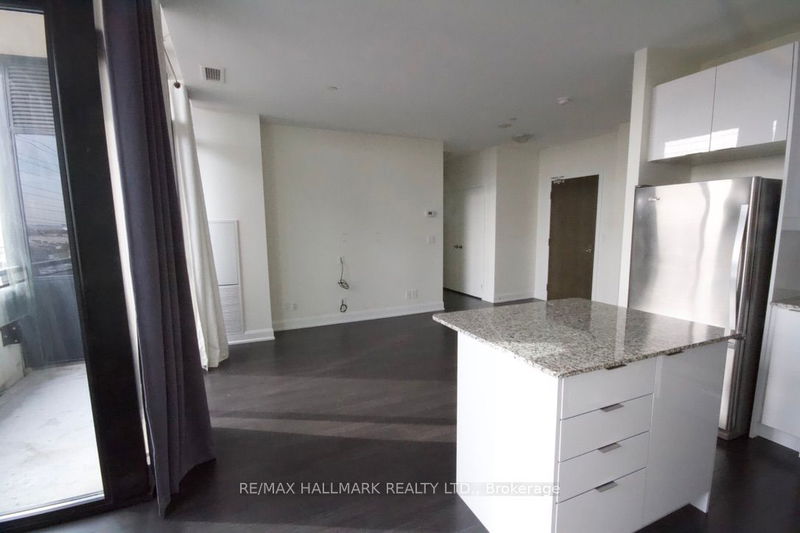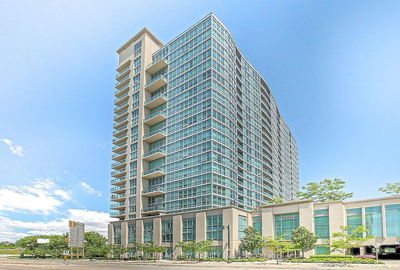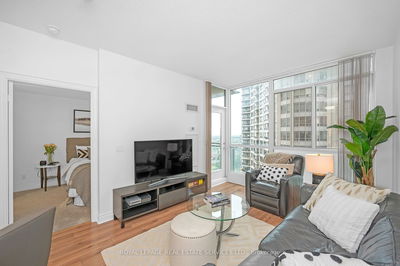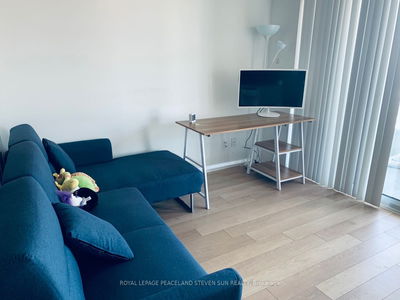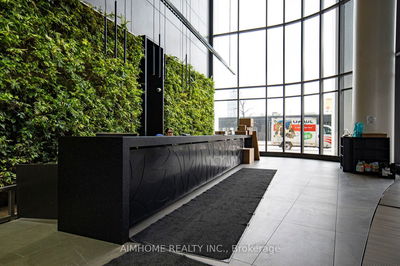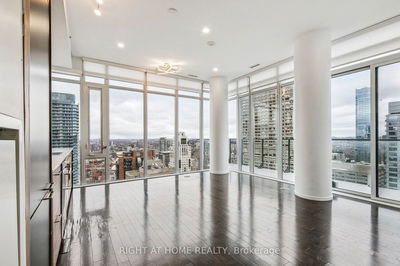507 - 2910 Highway 7
Concord | Vaughan
$568,000.00
Listed 6 months ago
- 1 bed
- 1 bath
- 700-799 sqft
- 1.0 parking
- Condo Apt
Instant Estimate
$578,909
+$10,909 compared to list price
Upper range
$614,430
Mid range
$578,909
Lower range
$543,388
Property history
- Now
- Listed on Apr 24, 2024
Listed for $568,000.00
170 days on market
- Apr 5, 2024
- 6 months ago
Terminated
Listed for $598,000.00 • 20 days on market
Location & area
Schools nearby
Home Details
- Description
- Location! Location! Look no further, this is the one you have been looking for! Welcome home to this modern 1 bedroom + dencondo situated in a prime location in Vaughan ! Embracing an open-concept design with optimal space utilization, this unit boasts expansive floorto-ceiling windows and wide plank laminate flooring. The kitchen is both practical and contemporary, showcasing plenty of upgraded cabinets,centre island with breakfast bar, granite countertops and stainless steel appliances. Family-sized dining area with large window is open to thekitchen and living room making it perfect for entertaining family and friends. Step into the spacious living room, where you'll find a balcony offeringbeautiful south-facing views of the Toronto skyline. Great building amenities with a concierge, gym, indoor pool & sauna, party/meeting room, andvisitor parking. Bus access right in front of the building & conveniently located near subway stations, VIVA stops, dining establishments, theaters,shopping centers, York University, and other amenities! Plus, quick access to Highways 400 and 407.
- Additional media
- -
- Property taxes
- $2,380.00 per year / $198.33 per month
- Condo fees
- $587.44
- Basement
- None
- Year build
- -
- Type
- Condo Apt
- Bedrooms
- 1 + 1
- Bathrooms
- 1
- Pet rules
- Restrict
- Parking spots
- 1.0 Total | 1.0 Garage
- Parking types
- Owned
- Floor
- -
- Balcony
- Open
- Pool
- -
- External material
- Metal/Side
- Roof type
- -
- Lot frontage
- -
- Lot depth
- -
- Heating
- Forced Air
- Fire place(s)
- N
- Locker
- Owned
- Building amenities
- -
- Main
- Kitchen
- 9’6” x 7’10”
- Dining
- 9’10” x 9’6”
- Living
- 13’1” x 9’10”
- Prim Bdrm
- 11’7” x 10’1”
- Den
- 8’1” x 6’0”
Listing Brokerage
- MLS® Listing
- N8270002
- Brokerage
- RE/MAX HALLMARK REALTY LTD.
Similar homes for sale
These homes have similar price range, details and proximity to 2910 Highway 7
