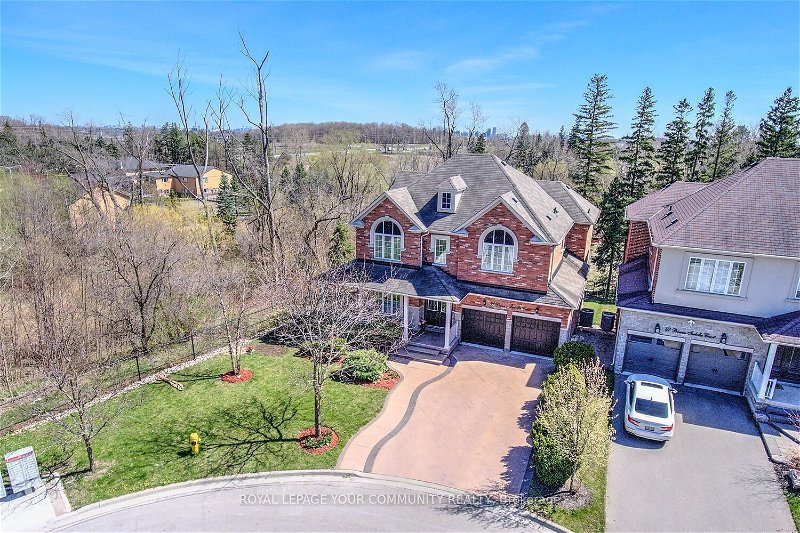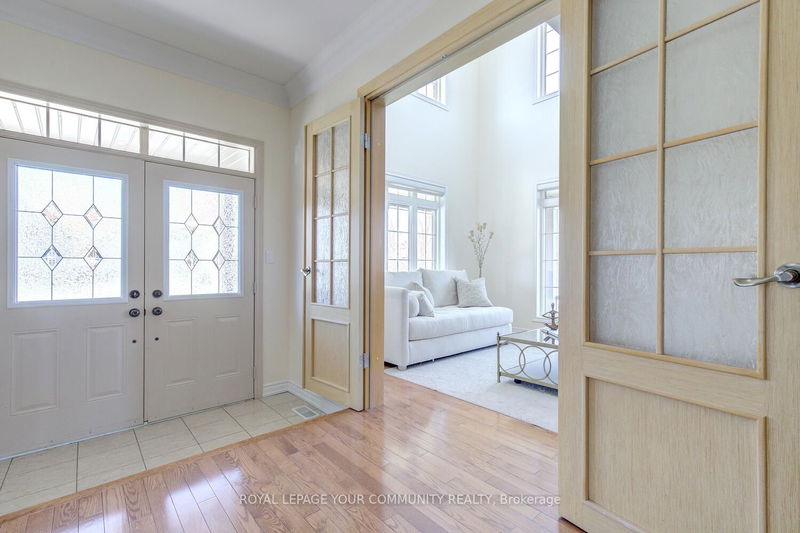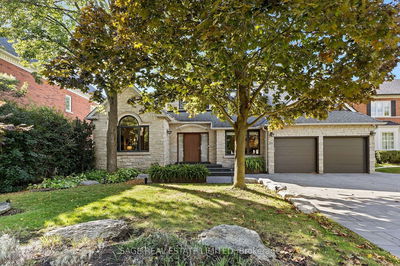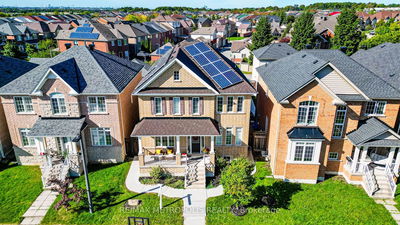51 PRINCESS ISABELLA
Patterson | Vaughan
$2,399,000.00
Listed 5 months ago
- 4 bed
- 5 bath
- - sqft
- 6.0 parking
- Detached
Instant Estimate
$2,425,315
+$26,315 compared to list price
Upper range
$2,634,358
Mid range
$2,425,315
Lower range
$2,216,273
Property history
- Apr 26, 2024
- 5 months ago
Price Change
Listed for $2,399,000.00 • 5 months on market
Location & area
Schools nearby
Home Details
- Description
- Cottage In City! Welcome To Your Tranquil Four-Season Cottage In Prestigious Patterson! Spectacular Home Backing & Siding To R-A-V-I-N-E & Nestled On A Quiet C-O-U-R-T! Features Breathtaking Unobstructed Ravine Views From Almost Every Rm; 9 Ft Ceilings On Main; Upgraded Kitchen With S/S Appl-s, Granite Countertops, Eat-In Area w/Ravine View & Walk-Out To South Side Balcony; Hardwood Floors; Elegant Liv & Din Rm w/Ravine View; Large Family Rm w/Gas Fireplace, Open To Kitchen & Picturesque Views Of Green Forest; Natural Stone Countertops In All Baths, Valentino Tiles! This Gem Is A Great Family Home Offering 4 Large Bedrooms, 3 Full Baths & Laundry On 2nd Flr! Primary Retreat Offering 6-Pc Spa-Like Ensuite & Overlooking Serene Nature! Features Finished Walk-Out Basement w/2nd Kitchen, Sauna, Living rm,1 Bdrm, 3-pc Bath, Indoor 4-Person Jacuzzi! South Facing Backyard Is Wrapped Around With Trees & Offers Deck, 6-Person Medical Grade Jacuzzi - Perfect To Enjoy All Year Around! See 3D!
- Additional media
- https://my.matterport.com/show/?m=xaifeU5vxAv&brand=0
- Property taxes
- $7,527.86 per year / $627.32 per month
- Basement
- Fin W/O
- Basement
- Sep Entrance
- Year build
- -
- Type
- Detached
- Bedrooms
- 4 + 1
- Bathrooms
- 5
- Parking spots
- 6.0 Total | 2.0 Garage
- Floor
- -
- Balcony
- -
- Pool
- None
- External material
- Brick
- Roof type
- -
- Lot frontage
- -
- Lot depth
- -
- Heating
- Forced Air
- Fire place(s)
- Y
- Main
- Kitchen
- 10’12” x 11’1”
- Breakfast
- 10’12” x 14’10”
- Family
- 14’10” x 14’10”
- Living
- 11’5” x 15’5”
- Dining
- 12’0” x 14’12”
- 2nd
- Prim Bdrm
- 22’0” x 12’0”
- 2nd Br
- 10’12” x 10’7”
- 3rd Br
- 14’0” x 10’7”
- 4th Br
- 11’7” x 15’5”
- Bsmt
- 5th Br
- 0’0” x 0’0”
- Living
- 0’0” x 0’0”
- Kitchen
- 0’0” x 0’0”
Listing Brokerage
- MLS® Listing
- N8276660
- Brokerage
- ROYAL LEPAGE YOUR COMMUNITY REALTY
Similar homes for sale
These homes have similar price range, details and proximity to 51 PRINCESS ISABELLA









