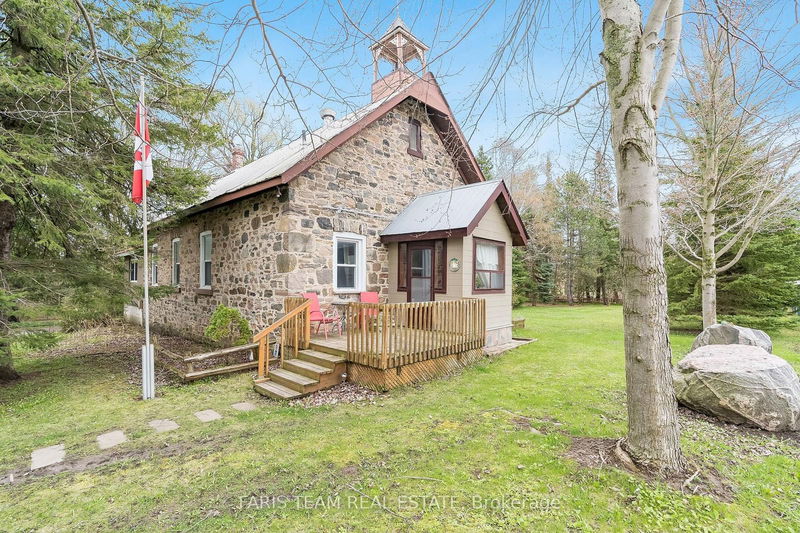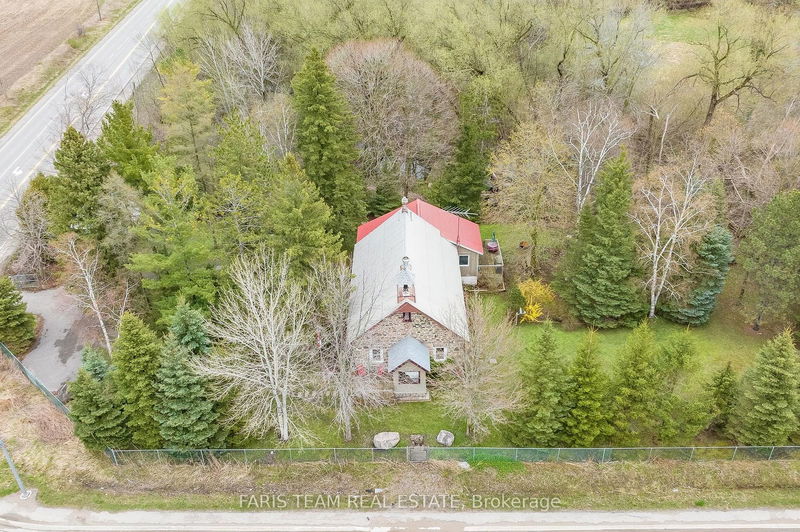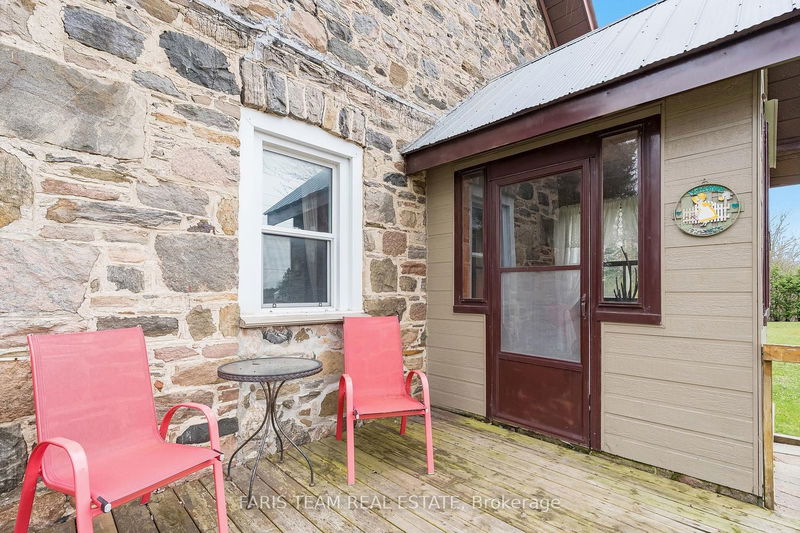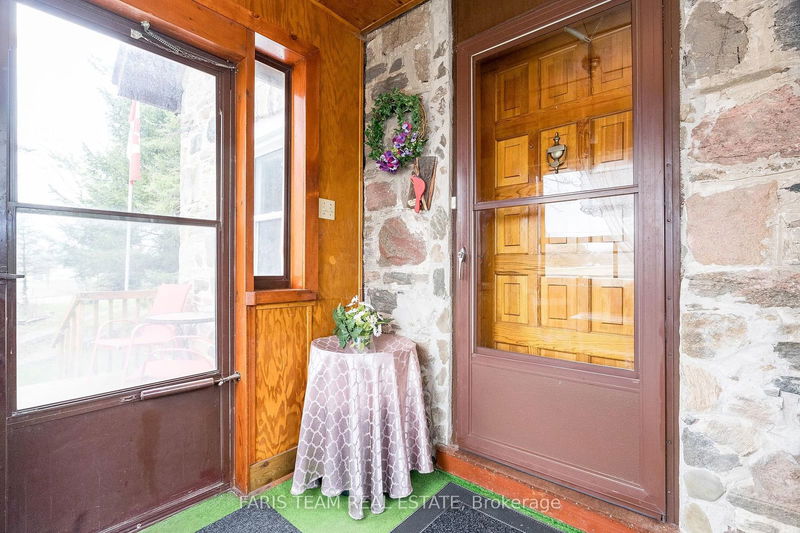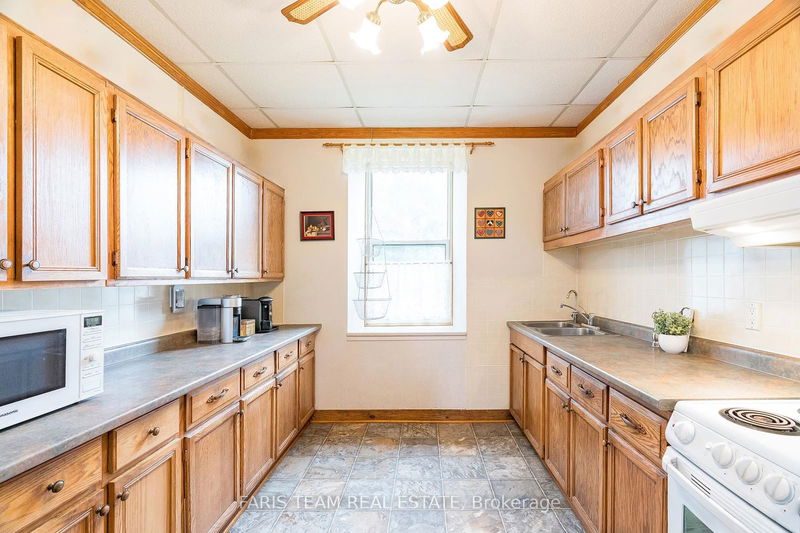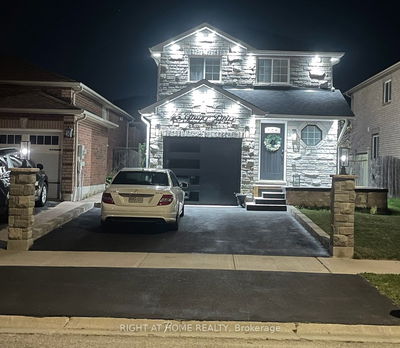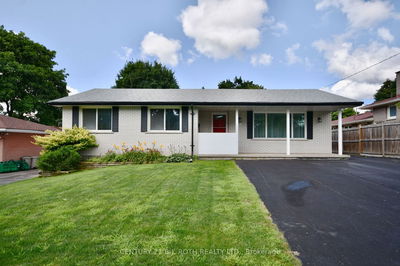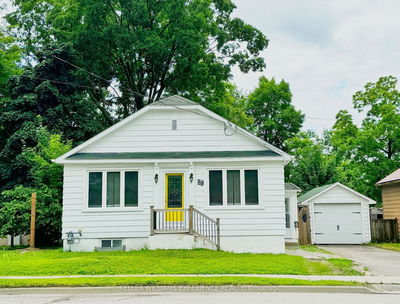1497 7th
Rural Innisfil | Innisfil
$899,999.00
Listed 5 months ago
- 3 bed
- 2 bath
- 1500-2000 sqft
- 6.0 parking
- Detached
Instant Estimate
$892,207
-$7,792 compared to list price
Upper range
$1,044,489
Mid range
$892,207
Lower range
$739,925
Property history
- May 2, 2024
- 5 months ago
Sold Conditionally with Escalation Clause
Listed for $899,999.00 • on market
- May 7, 2023
- 1 year ago
Expired
Listed for $1,399,000.00 • 5 months on market
Location & area
Schools nearby
Home Details
- Description
- Top 5 Reasons You Will Love This Home: 1) Originally constructed as a schoolhouse and later converted into a cozy residential dwelling, this home retains its old-world charm and character, with an added addition that provides extra living space and a convenient walkout to the backyard 2) The addition includes a basement with a separate walk-down entrance, providing a versatile space for additional living quarters, a home office, or a potential in-law suite, enhancing the home's functionality and flexibility 3) Enjoy the abundance of natural light streaming through the large, beautiful windows framing the picturesque views of the expansive three-quarter-acre lot, creating a warm and inviting atmosphere 4) Enhance your hobbies or pursue DIY projects in the large detached workshop, offering plenty of room for storage, creativity, and a functional workspace 5) Benefits from recent upgrades include a drilled well installed approximately seven years ago, a propane furnace, and a durable steel roof adorning the home, ensuring peace of mind and efficiency for years to come. Visit our website for more detailed information.
- Additional media
- https://youtu.be/LNQo3_8ebC8
- Property taxes
- $3,728.05 per year / $310.67 per month
- Basement
- Sep Entrance
- Basement
- Unfinished
- Year build
- 100+
- Type
- Detached
- Bedrooms
- 3
- Bathrooms
- 2
- Parking spots
- 6.0 Total | 2.0 Garage
- Floor
- -
- Balcony
- -
- Pool
- None
- External material
- Stone
- Roof type
- -
- Lot frontage
- -
- Lot depth
- -
- Heating
- Forced Air
- Fire place(s)
- Y
- Main
- Kitchen
- 15’7” x 9’9”
- Dining
- 35’8” x 14’10”
- Family
- 24’1” x 20’7”
- Sunroom
- 7’8” x 7’4”
- Prim Bdrm
- 10’10” x 9’9”
- Br
- 11’11” x 8’1”
- Br
- 11’6” x 10’10”
Listing Brokerage
- MLS® Listing
- N8297202
- Brokerage
- FARIS TEAM REAL ESTATE
Similar homes for sale
These homes have similar price range, details and proximity to 1497 7th
