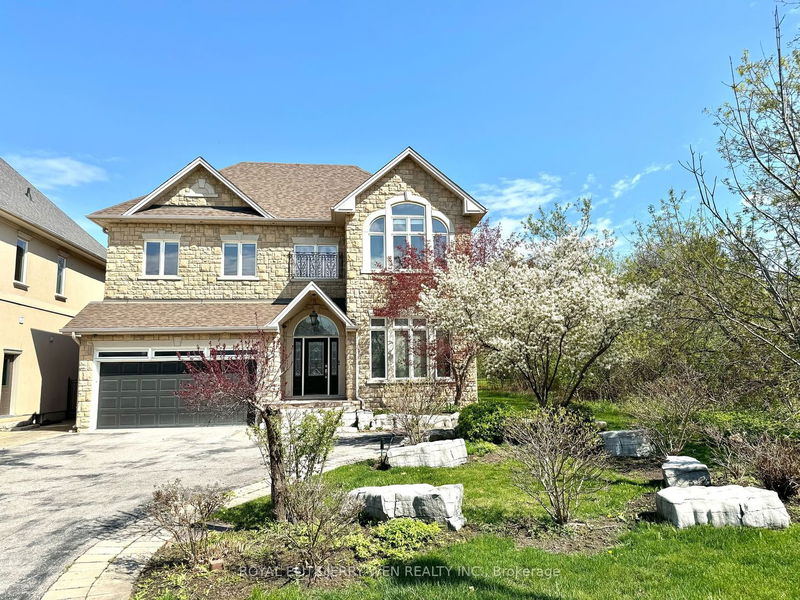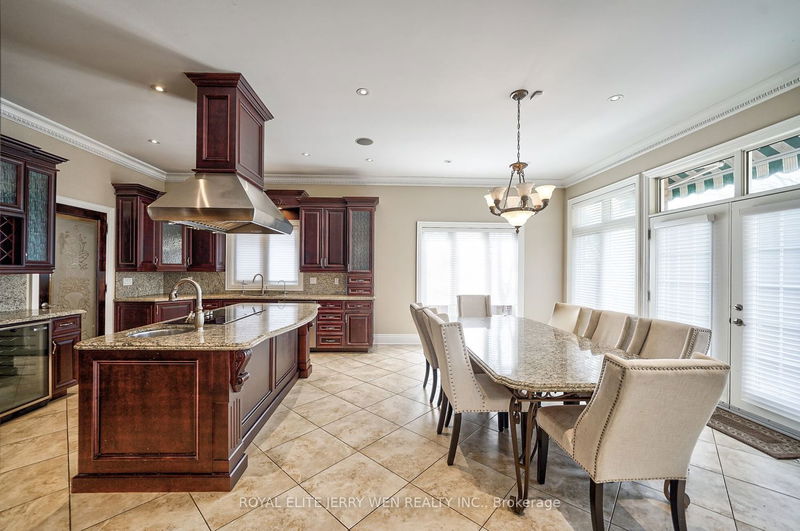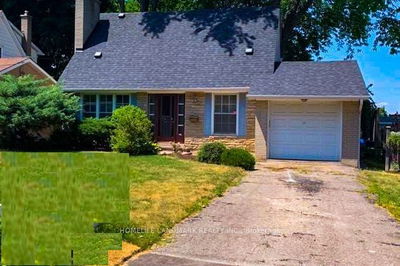26 Ellsworth
Mill Pond | Richmond Hill
$3,199,000.00
Listed 5 months ago
- 4 bed
- 5 bath
- 3500-5000 sqft
- 8.0 parking
- Detached
Instant Estimate
$3,103,742
-$95,258 compared to list price
Upper range
$3,495,832
Mid range
$3,103,742
Lower range
$2,711,652
Property history
- Now
- Listed on May 3, 2024
Listed for $3,199,000.00
157 days on market
Location & area
Schools nearby
Home Details
- Description
- Absolutely breathtaking custom-built home on a spacious lot with a backyard oasis featuring an inground pool and outdoor kitchen. Impeccable attention to detail throughout, boasting 10-foot ceilings on the main floor, a gourmet kitchen with a large centre island, pot lights, coffered ceilings, built-in surround sound, and a service staircase to the basement. Beautiful Brazilian hardwood floors, crown mouldings, and a professionally finished basement complete with a wet bar and sauna, accessible through a convenient side entrance.This home, crafted by the builder themselves, has everything one could dream of! Step outside to an oasis with a Roman swimming pool, an 8-person hot tub, and a cabana equipped with a built-in BBQ, stove, fridge, sink, and even cable for TV. Sunlight floods through the wonderfully large windows, creating a warm and inviting atmosphere. Plus, enjoy the convenience of an extra-long driveway with no sidewalk, making it a landscaper's paradise.Top ranking schools: Pleasantville P.S., St. Theresa C.H.S
- Additional media
- https://tour.uniquevtour.com/vtour/26-ellsworth-ave-richmond-hill
- Property taxes
- $13,580.51 per year / $1,131.71 per month
- Basement
- Finished
- Year build
- -
- Type
- Detached
- Bedrooms
- 4 + 1
- Bathrooms
- 5
- Parking spots
- 8.0 Total | 2.0 Garage
- Floor
- -
- Balcony
- -
- Pool
- Inground
- External material
- Brick
- Roof type
- -
- Lot frontage
- -
- Lot depth
- -
- Heating
- Forced Air
- Fire place(s)
- Y
- Ground
- Living
- 12’10” x 12’2”
- Den
- 11’10” x 10’10”
- Family
- 20’2” x 13’11”
- Kitchen
- 18’1” x 12’6”
- Breakfast
- 18’1” x 11’2”
- 2nd
- Prim Bdrm
- 18’6” x 15’5”
- 2nd Br
- 13’1” x 11’12”
- 3rd Br
- 11’12” x 14’7”
- 4th Br
- 12’8” x 11’2”
- Bsmt
- Rec
- 38’1” x 11’6”
- Br
- 11’6” x 10’2”
Listing Brokerage
- MLS® Listing
- N8305326
- Brokerage
- ROYAL ELITE JERRY WEN REALTY INC.
Similar homes for sale
These homes have similar price range, details and proximity to 26 Ellsworth









