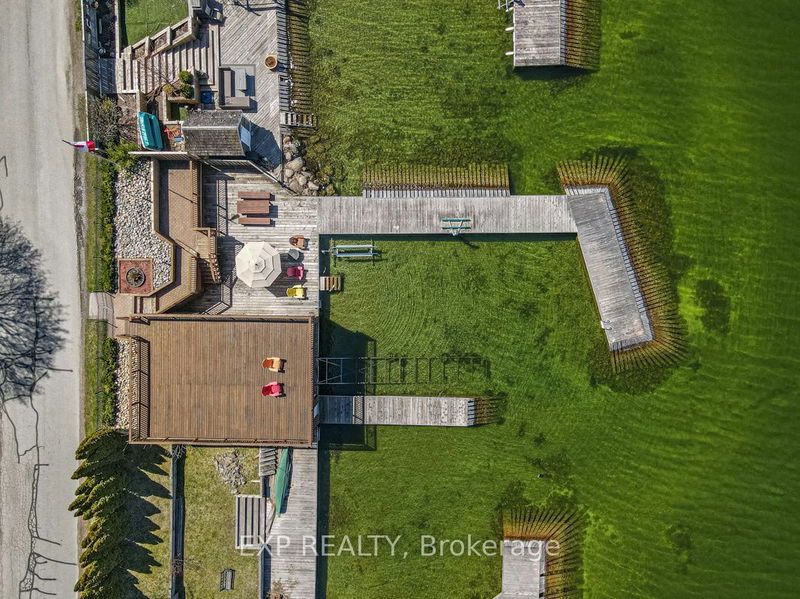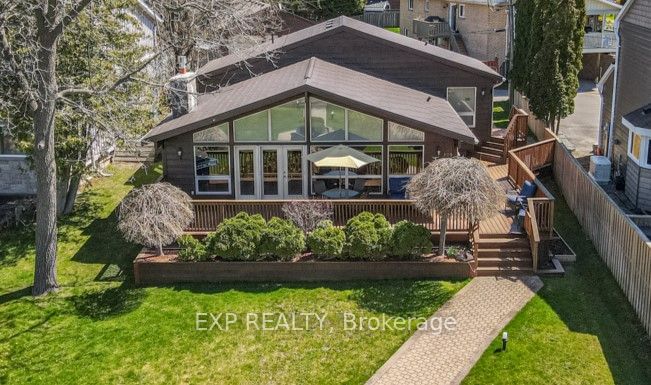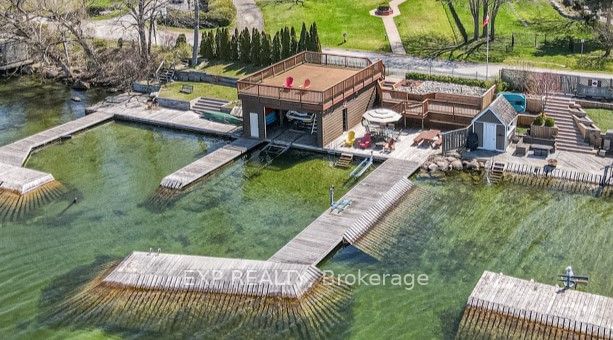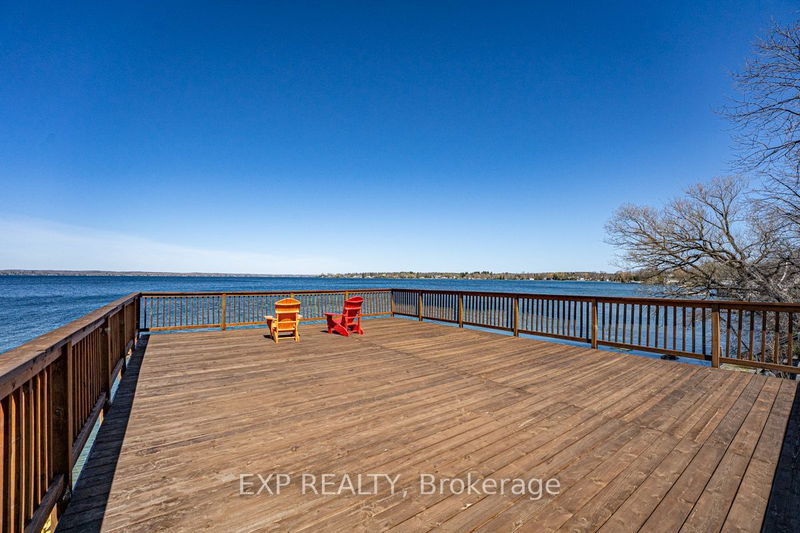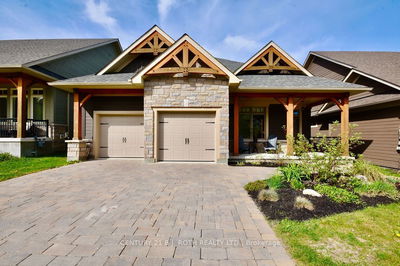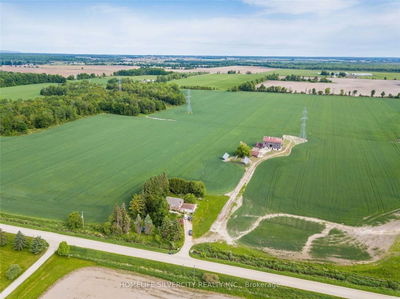229 Lake
Historic Lakeshore Communities | Georgina
$2,399,000.00
Listed 5 months ago
- 3 bed
- 3 bath
- 1500-2000 sqft
- 12.0 parking
- Detached
Instant Estimate
$2,226,930
-$172,070 compared to list price
Upper range
$2,616,572
Mid range
$2,226,930
Lower range
$1,837,288
Property history
- May 7, 2024
- 5 months ago
Extension
Listed for $2,399,000.00 • on market
Location & area
Schools nearby
Home Details
- Description
- Welcome To The One You Have Been Waiting For Your Dream Indirect Waterfront Compound Featuring A 26'x28' Oversized Finished Garage With 2 Offices + 4-Piece Bath And A Irreplicable 25'x36' Dry Boathouse. Stepping Down To The Western Facing Waterfront You Will Find A Massive Sheltered L Shaped Permanent Crib Dock With 2 Jetski Lifts, A Sandy Bottom Swimming Area And Inside The 25x36 Dry Boathouse With A Large Patio On Top You Will Find A 2-Piece Bath And Marine Railway, Sellers Have Had Up To A 26' Boat In This Boathouse! This Is A Manicured Property Featuring Landscape Lighting Throughout, Irrigation Zones And Fantastic Curb Appeal With The Driveway Tucked Behind The Home. Stepping Inside You Will Be Welcomed By The Open Concept Kitchen, Living Room And Dining Room With Uninterrupted Western Views Of The Alluring Lake Simcoe. On The Main Floor You Will Find 3 Spacious Bedrooms Flooded With Natural Light And 2 Recently Updated Washrooms. Heading Downstairs There Is A Large Finished Space With A Well Appointed 4-Piece Bathroom, Fantastic For A Family Room, Extra Bedroom Space Or A Games Room! All Of This Just 1 Hour From Toronto!
- Additional media
- https://www.youtube.com/watch?v=0MdtNRVxEzw
- Property taxes
- $8,166.00 per year / $680.50 per month
- Basement
- Finished
- Year build
- -
- Type
- Detached
- Bedrooms
- 3 + 1
- Bathrooms
- 3
- Parking spots
- 12.0 Total | 2.0 Garage
- Floor
- -
- Balcony
- -
- Pool
- None
- External material
- Wood
- Roof type
- -
- Lot frontage
- -
- Lot depth
- -
- Heating
- Forced Air
- Fire place(s)
- Y
- Main
- Living
- 21’5” x 14’7”
- Dining
- 16’11” x 10’3”
- Kitchen
- 12’8” x 12’4”
- Prim Bdrm
- 12’3” x 8’5”
- 2nd Br
- 13’9” x 8’5”
- 3rd Br
- 15’8” x 8’11”
- Bsmt
- 4th Br
- 20’10” x 16’12”
Listing Brokerage
- MLS® Listing
- N8312002
- Brokerage
- EXP REALTY
Similar homes for sale
These homes have similar price range, details and proximity to 229 Lake
