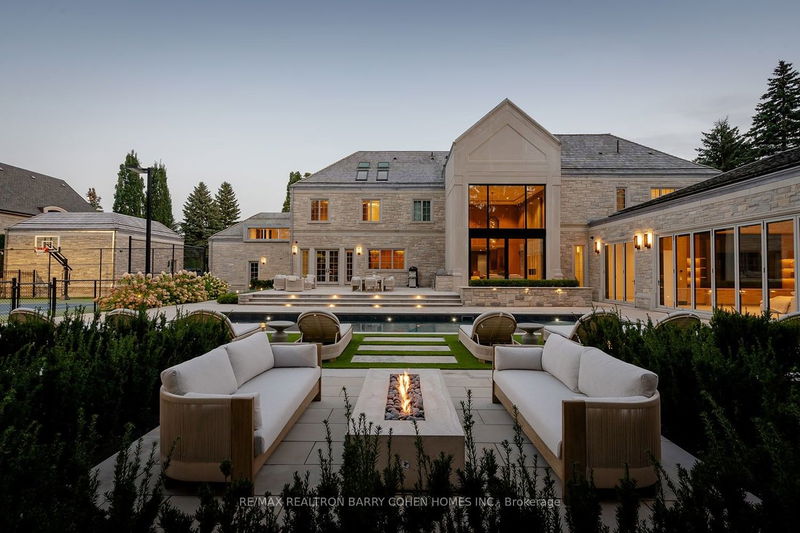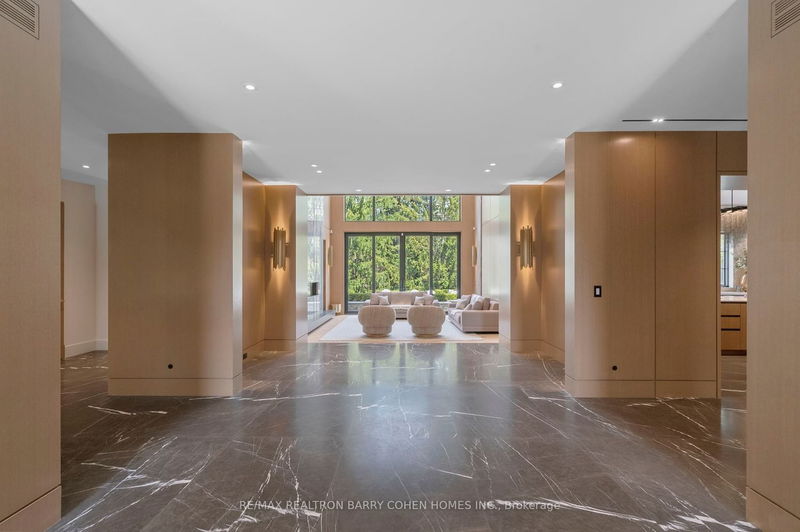186 Pine Valley
East Woodbridge | Vaughan
$15,000,000.00
Listed 5 months ago
- 4 bed
- 7 bath
- - sqft
- 17.0 parking
- Detached
Instant Estimate
$6,004,957
-$8,995,044 compared to list price
Upper range
$7,054,457
Mid range
$6,004,957
Lower range
$4,955,456
Property history
- Now
- Listed on May 13, 2024
Listed for $15,000,000.00
147 days on market
Location & area
Schools nearby
Home Details
- Description
- Dramatic Curb Appeal Within The Exclusive Narrows Of Pinewood Estates. Unparalleled In Grandeur. This Private Oasis Exudes Elegance In Luxury Appointments and Is Pristinely Positioned Within The National Golf Club - Canada's Premier Golf Community. Perfect For Grand Entertaining & Family Life. Exquisitely Designed Interior & Exterior. Heated Circular Parking Courtyard & Driveway For Up To 12 Cars. Soaring Grand Living Room With Dramatic Two-Storey Porcelain Slab Fireplace and Serene Views Of The Lush Backyard Gardens. Gourmet Eat-In Kitchen To Impress Any Chef With Heated Marble Floors and Top of The Line Built-in Appliances. Main Floor Office With Custom Furniture Style Built-Ins. Intricate Illumination Throughout. Full Smart Home Automation. Breathtaking Primary Retreat With Custom White Oak Panelling, 9PC Ensuite, Boutique Style Walk-In Closet, And a Double French Door Walk-Out Onto a Private Balcony. Heated Saltwater Pool With Access to A Magnificent Private Cabana With Soaring14 Ft Ceilings, Bi-folding Doors That Seamlessly Connect The Indoors With Outdoors, Fully Equipped Guest Kitchen, 4PC Bathroom and Laundry. Private Sport Court. Outdoor Fire-pit Lounge. This Home Has It All - Prepared To Be Wowed.
- Additional media
- https://vimeo.com/953686476?share=copy
- Property taxes
- $24,618.83 per year / $2,051.57 per month
- Basement
- Walk-Up
- Year build
- -
- Type
- Detached
- Bedrooms
- 4 + 1
- Bathrooms
- 7
- Parking spots
- 17.0 Total | 5.0 Garage
- Floor
- -
- Balcony
- -
- Pool
- Indoor
- External material
- Stone
- Roof type
- -
- Lot frontage
- -
- Lot depth
- -
- Heating
- Forced Air
- Fire place(s)
- Y
- Main
- Living
- 29’11” x 20’3”
- Kitchen
- 20’11” x 16’1”
- Breakfast
- 16’1” x 12’7”
- Dining
- 20’3” x 14’7”
- Family
- 29’6” x 28’11”
- Library
- 16’5” x 12’10”
- Upper
- Prim Bdrm
- 20’7” x 15’3”
- 2nd Br
- 20’2” x 17’7”
- 3rd Br
- 17’7” x 13’9”
- 4th Br
- 18’9” x 16’3”
- Lower
- Rec
- 47’11” x 29’4”
- Exercise
- 29’4” x 15’5”
Listing Brokerage
- MLS® Listing
- N8333286
- Brokerage
- RE/MAX REALTRON BARRY COHEN HOMES INC.
Similar homes for sale
These homes have similar price range, details and proximity to 186 Pine Valley









