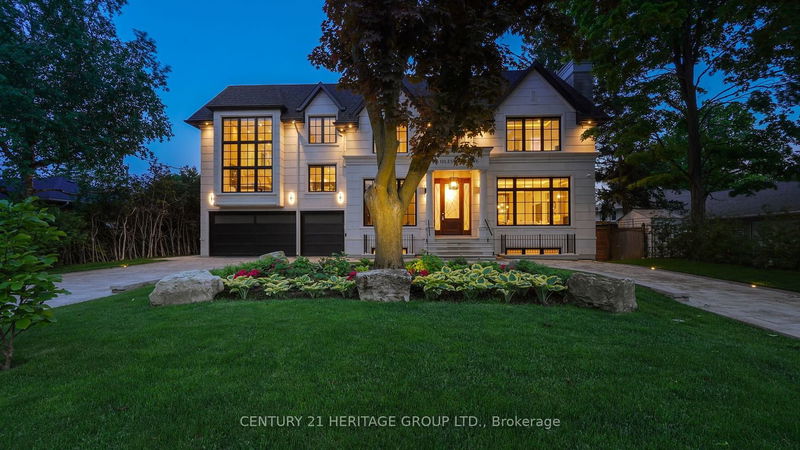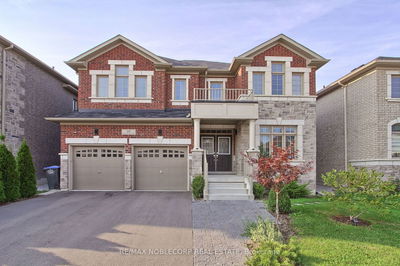3 Idleswift
Uplands | Vaughan
$7,388,888.00
Listed 5 months ago
- 5 bed
- 9 bath
- 5000+ sqft
- 12.0 parking
- Detached
Instant Estimate
$6,818,900
-$569,988 compared to list price
Upper range
$7,694,437
Mid range
$6,818,900
Lower range
$5,943,363
Property history
- May 24, 2024
- 5 months ago
Price Change
Listed for $7,388,888.00 • about 2 months on market
Location & area
Schools nearby
Home Details
- Description
- Flawlessly built & artfully designed for grand entertaining and family living! Almost 9,000sqft of total living space that includes a gorgeous 2 storey loft in-law suite about 900sqft above the garage with massive windows and fireplace plus a nanny suite in the lower level! Open concept layout with high ceilings, 7" white oak engineered hardwood floors, an elevator with glass side wall, a library, a massive chef inspired kitchen with double islands and butler pantry, a family room that overlooks the pool with elevated and open southern views that glance over your neighbour's backyards and roof tops. Nicely elevated and backing onto backyards so you get full privacy. 5 sizeable bedrooms all with their own ensuite and closets. Heated circular driveway, front porch, side entrance and garage! Solid limestone facade Oversized salt water pool with built-in hot tub spa. Backyard still has tons of green space for kids to run around or a backyard court. Rough-ins ready for an outdoor kitchen cabana. 3 Furnaces, 3 A/Cs, 3 Boilers, 5 skylights, irrigation, 6 fireplaces, elevator, B/I speaker, Heated Basement, security system and 16 Cameras. Include: Miele panelled fridge/freezer, Wolf 6 burner gas cooktop, Miele oven and coffee maker, Bosch dishwasher, Samsung Stove, 3 set W/D, 2 bar fridge,central vac
- Additional media
- https://creatorpro.aryeo.com/sites/dkokqwe/unbranded
- Property taxes
- $22,743.00 per year / $1,895.25 per month
- Basement
- Finished
- Basement
- Walk-Up
- Year build
- 0-5
- Type
- Detached
- Bedrooms
- 5 + 1
- Bathrooms
- 9
- Parking spots
- 12.0 Total | 3.0 Garage
- Floor
- -
- Balcony
- -
- Pool
- Inground
- External material
- Brick
- Roof type
- -
- Lot frontage
- -
- Lot depth
- -
- Heating
- Forced Air
- Fire place(s)
- Y
- Main
- Living
- 27’3” x 18’1”
- Dining
- 27’3” x 18’1”
- Library
- 12’12” x 12’12”
- Kitchen
- 19’2” x 15’1”
- Family
- 20’1” x 16’3”
- Loft
- 26’1” x 24’3”
- 2nd
- Prim Bdrm
- 20’11” x 16’5”
- 2nd Br
- 13’6” x 11’2”
- 3rd Br
- 18’1” x 12’12”
- 4th Br
- 13’0” x 12’12”
- 5th Br
- 18’9” x 12’10”
- Bsmt
- Rec
- 35’0” x 15’11”
Listing Brokerage
- MLS® Listing
- N8369760
- Brokerage
- CENTURY 21 HERITAGE GROUP LTD.
Similar homes for sale
These homes have similar price range, details and proximity to 3 Idleswift









