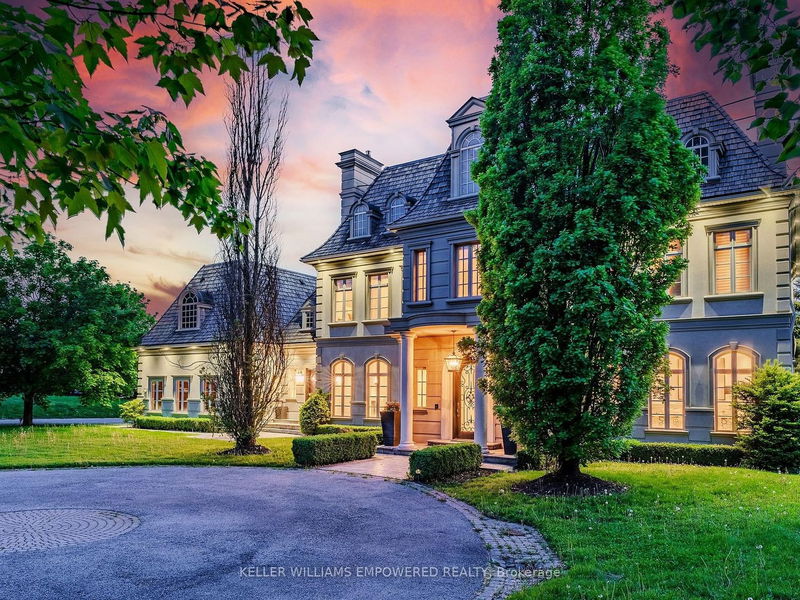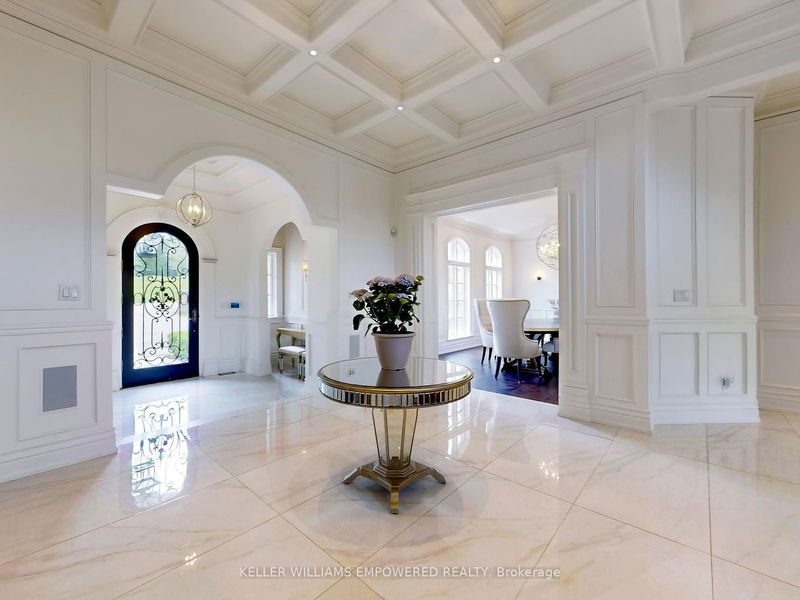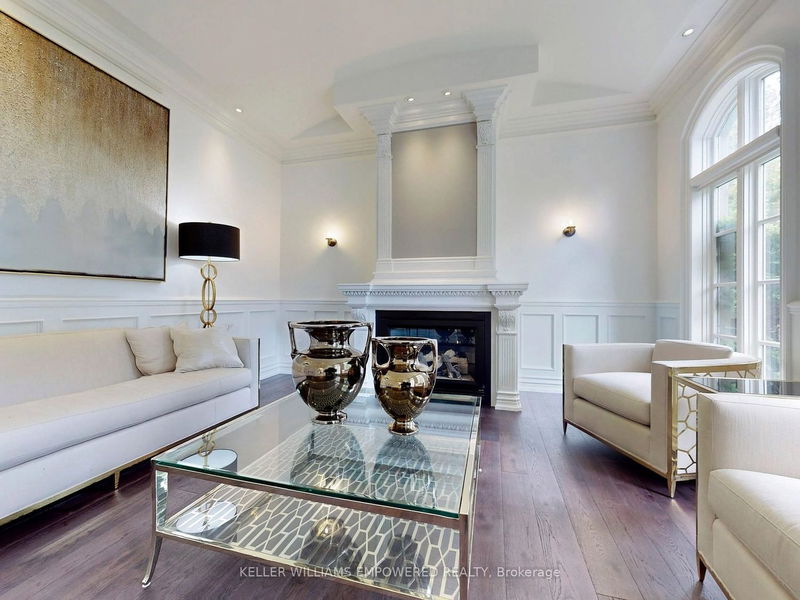18 Mcroberts
Aurora Estates | Aurora
$4,800,000.00
Listed 5 months ago
- 4 bed
- 8 bath
- 5000+ sqft
- 11.0 parking
- Detached
Instant Estimate
$6,508,317
+$1,708,317 compared to list price
Upper range
$7,594,077
Mid range
$6,508,317
Lower range
$5,422,556
Property history
- May 27, 2024
- 5 months ago
Price Change
Listed for $4,800,000.00 • 3 months on market
Location & area
Schools nearby
Home Details
- Description
- Elegant custom French Chateau residence on 1.77 acre lot! Mature treed and landscaped lot. Over 8,000 sq. ft. of elegant finished living space featuring custom finishes throughout. Heated floors kitchen eat-in, powder, laundry. Grand principal rooms all flooded with natural light from near floor-to-ceiling windows with stunning greenspace and pool views. This luxurious home boasts 4 gas fireplaces in the living, dining, family and rec rooms, spectacular designer kitchen with centre entertaining island, beautiful and bright breakfast area and wine display cabinet. Office with b/i shelves and walkout to grounds. Incredible primary suite with 6-pc bath and walkout to balcony and large additional bedrooms all w ensuites. Fantastic lower level perfect for entertaining with walkout to rear grounds and pool. Wine cellar with tasting room, spacious media, rec and gym with sauna. Indoor and Outdoor entertainer's delight that includes fenced rear grounds featuring pool, cabana and extensive patio and sitting areas.
- Additional media
- https://www.winsold.com/tour/347633
- Property taxes
- $23,456.48 per year / $1,954.71 per month
- Basement
- Fin W/O
- Year build
- -
- Type
- Detached
- Bedrooms
- 4 + 1
- Bathrooms
- 8
- Parking spots
- 11.0 Total | 3.0 Garage
- Floor
- -
- Balcony
- -
- Pool
- Inground
- External material
- Stucco/Plaster
- Roof type
- -
- Lot frontage
- -
- Lot depth
- -
- Heating
- Forced Air
- Fire place(s)
- Y
- Main
- Foyer
- 11’2” x 9’11”
- Dining
- 19’3” x 46’3”
- Kitchen
- 19’3” x 23’10”
- Living
- 18’11” x 14’10”
- Family
- 19’3” x 19’3”
- Office
- 14’4” x 11’8”
- 2nd
- Prim Bdrm
- 16’12” x 19’3”
- 2nd Br
- 14’3” x 14’6”
- 3rd Br
- 19’11” x 14’6”
- 4th Br
- 17’1” x 19’1”
- Bsmt
- Media/Ent
- 21’2” x 15’5”
- Rec
- 18’12” x 16’5”
Listing Brokerage
- MLS® Listing
- N8378916
- Brokerage
- KELLER WILLIAMS EMPOWERED REALTY
Similar homes for sale
These homes have similar price range, details and proximity to 18 Mcroberts









