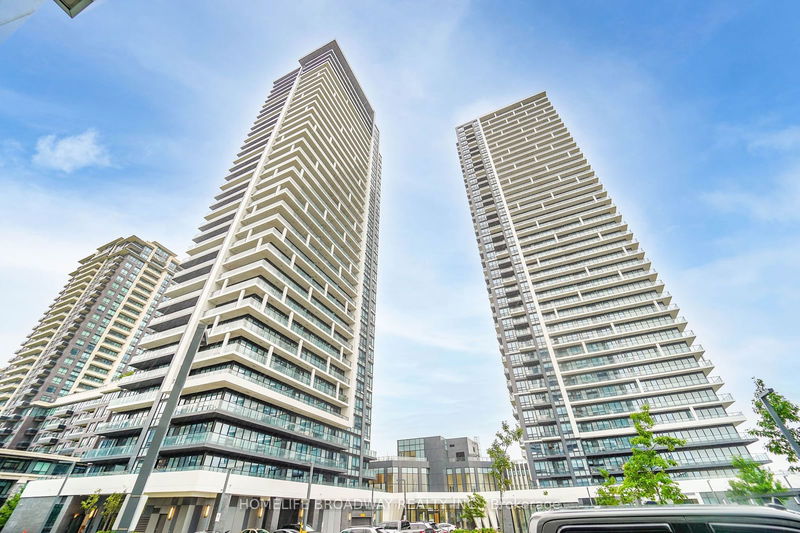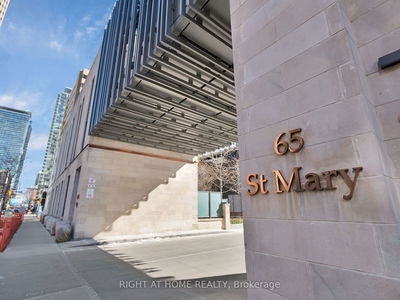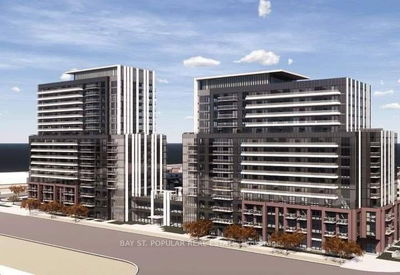PH8 - 18 Water Walk
Unionville | Markham
$1,900,000.00
Listed 5 months ago
- 2 bed
- 3 bath
- 1800-1999 sqft
- 2.0 parking
- Condo Apt
Instant Estimate
$1,889,817
-$10,183 compared to list price
Upper range
$2,167,788
Mid range
$1,889,817
Lower range
$1,611,846
Property history
- May 24, 2024
- 5 months ago
Extension
Listed for $1,900,000.00 • on market
- Nov 20, 2023
- 11 months ago
Expired
Listed for $2,250,000.00 • 4 months on market
Location & area
Schools nearby
Home Details
- Description
- Welcome To This One Of A Kind 2-Storey 1875 Sq. Ft. + 146 Sq. Balcony Penthouse unit in a Landmark Brand New Uptown Markham Riverview Building located in the heart of Markham. With 10 Feet smooth ceiling on both floors. Bright and Spacious Master bedroom with walk-in closet, luxurious 4 pieces ensuite bath. 2nd Bedroom upgraded to 4 pieces ensuite and walk-in closet. Huge Den with French Doors and walk-in closet for private office or extra room. Upgraded Modern Kitchen with Glass Cooktop, Quartz Countertop , upgraded Cabinetry/floor and built-in appliances. This Suite Comes With Side by Side TWO (2) Parking Spaces & 1 Locker. Luxurious Building Amenities Include: 24 Hr Concierge, 2-Storey Amenity Pavilion including Gym, Indoor Pool, Party Room & More. Convenient location Close To Go Station, Highways 7, 407 and 404. Walking Distance to Downtown Markham, Restaurants, Banks and Cineplex.
- Additional media
- -
- Property taxes
- $0.00 per year / $0.00 per month
- Condo fees
- $980.37
- Basement
- None
- Year build
- New
- Type
- Condo Apt
- Bedrooms
- 2 + 1
- Bathrooms
- 3
- Pet rules
- Restrict
- Parking spots
- 2.0 Total | 2.0 Garage
- Parking types
- Owned
- Floor
- -
- Balcony
- Open
- Pool
- -
- External material
- Concrete
- Roof type
- -
- Lot frontage
- -
- Lot depth
- -
- Heating
- Forced Air
- Fire place(s)
- N
- Locker
- Owned
- Building amenities
- Bus Ctr (Wifi Bldg), Concierge, Exercise Room, Guest Suites, Indoor Pool, Visitor Parking
- Flat
- Living
- 16’8” x 15’8”
- Dining
- 14’0” x 11’5”
- Kitchen
- 11’5” x 8’5”
- Upper
- Prim Bdrm
- 15’7” x 10’12”
- 2nd Br
- 11’10” x 10’12”
- Den
- 20’2” x 8’0”
Listing Brokerage
- MLS® Listing
- N8380346
- Brokerage
- HOMELIFE BROADWAY REALTY INC.
Similar homes for sale
These homes have similar price range, details and proximity to 18 Water Walk









