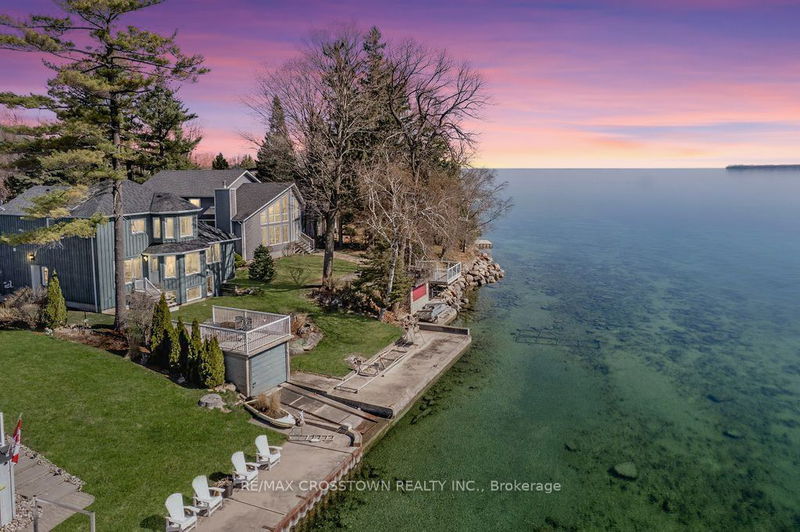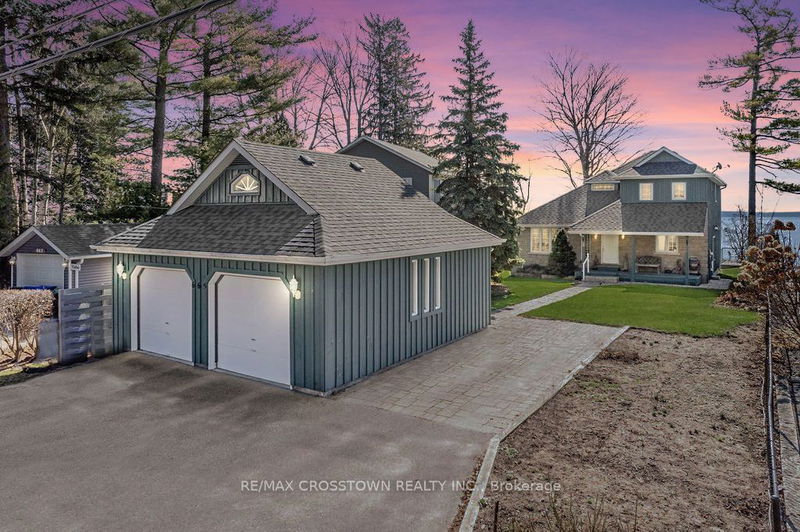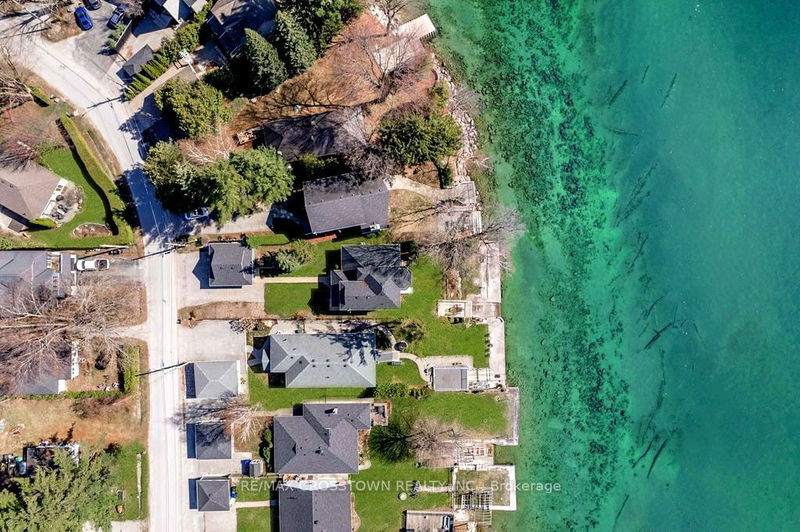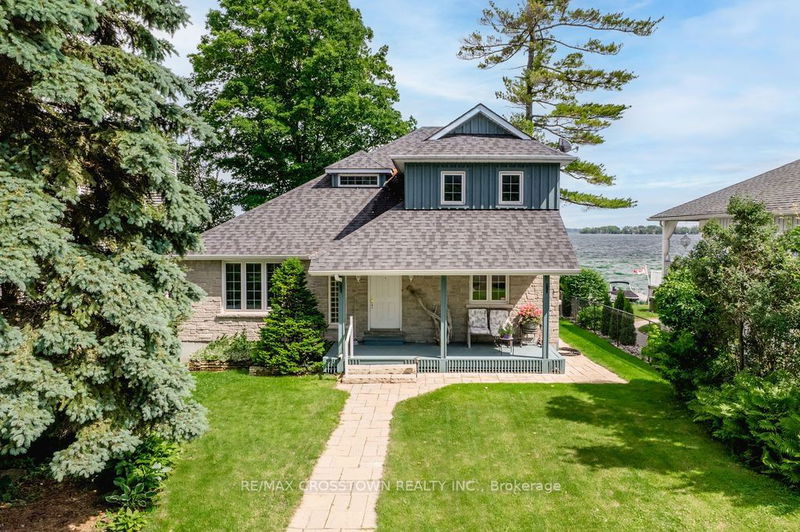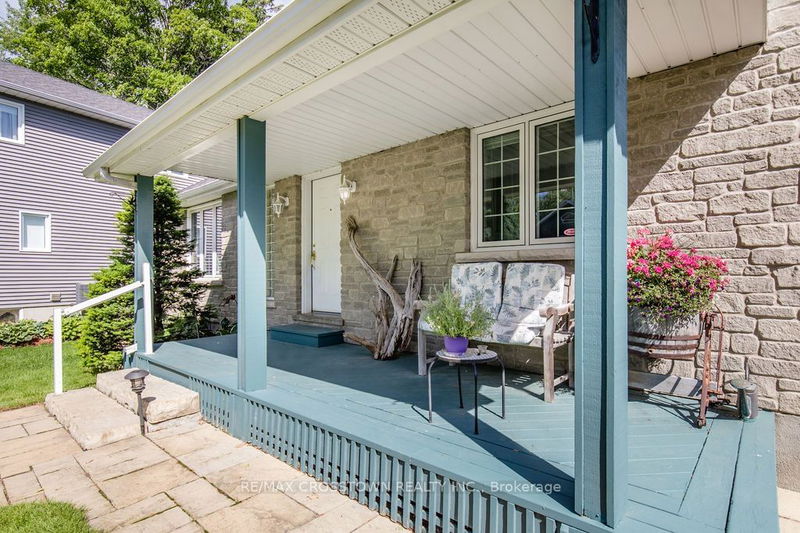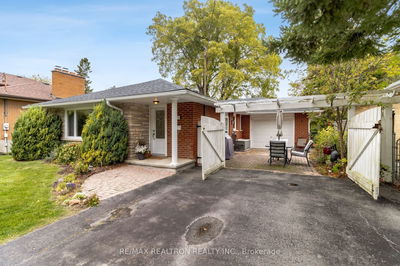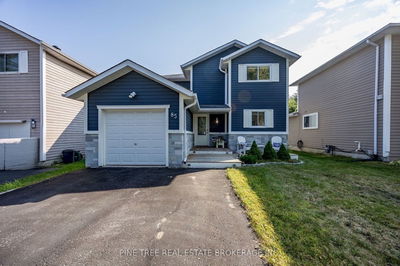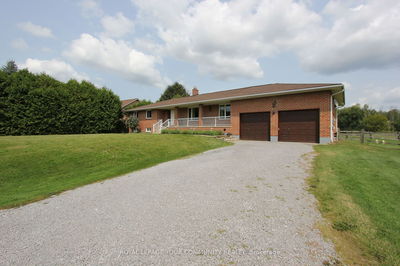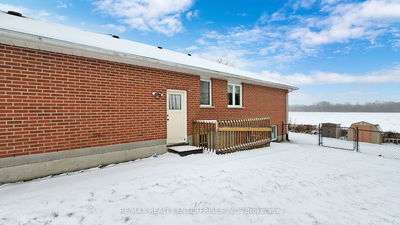665 Lakelands
Alcona | Innisfil
$1,999,900.00
Listed 4 months ago
- 3 bed
- 4 bath
- 2000-2500 sqft
- 7.0 parking
- Detached
Instant Estimate
$1,276,102
-$723,799 compared to list price
Upper range
$1,451,695
Mid range
$1,276,102
Lower range
$1,100,508
Property history
- Now
- Listed on May 31, 2024
Listed for $1,999,900.00
134 days on market
- Oct 13, 2023
- 1 year ago
Terminated
Listed for $2,049,000.00 • 8 months on market
- Apr 27, 2023
- 1 year ago
Expired
Listed for $2,199,900.00 • 6 months on market
Location & area
Schools nearby
Home Details
- Description
- Indulge In Luxury Living With This Stunning 5 Bedroom, 4 Bathroom Lakefront Home. Situated On Lake Simcoe, This Home Is Sure To Please! Magnificient Stone Exterior And Cozy Covered Porch Welcome You To A Bright, Sophisticated Interior Featuring A Spacious Eat-In Kitchen With Granite Countertops, Two Pantries, And A Main Floor Laundry Room. Enjoy The Huge Living Room With A Gas Fireplace Hookup And Hardwood Floors, Along With A Versatile Bedroom/Office And 3-Piece Bath. Upstairs, The Primary Bedroom Boasts A Walk-In Closet And Full Ensuite Bathroom, And A Guest Room Has Its Own Powder Room. The Finished Basement Offers Two Additional Bedrooms, A Second Eat-In Kitchen, A Large Living Room With Lake Views And Wine Making Room. Outside, A Double Garage With A Reinforced Floor And Storage Loft Complements A Boat Ramp, Break Wall, And Rooftop Patio. All This, Nestled Near Innisfil Beach Park, Shopping, Recreation And Other Amenities, Makes This Home A True Luxury Lakefront Living Experience. .*Alarm System Wired- Not Active.
- Additional media
- https://youtu.be/zvaVK8ef-Ak
- Property taxes
- $10,818.86 per year / $901.57 per month
- Basement
- Fin W/O
- Basement
- Sep Entrance
- Year build
- 16-30
- Type
- Detached
- Bedrooms
- 3 + 2
- Bathrooms
- 4
- Parking spots
- 7.0 Total | 2.0 Garage
- Floor
- -
- Balcony
- -
- Pool
- None
- External material
- Board/Batten
- Roof type
- -
- Lot frontage
- -
- Lot depth
- -
- Heating
- Forced Air
- Fire place(s)
- N
- Main
- Living
- 22’0” x 14’12”
- Dining
- 10’12” x 8’0”
- 2nd Br
- 12’12” x 10’6”
- Bathroom
- 0’0” x 0’0”
- 2nd
- Prim Bdrm
- 15’10” x 17’6”
- 3rd Br
- 13’8” x 10’10”
- Bsmt
- Kitchen
- 14’7” x 13’11”
- Living
- 19’11” x 12’12”
- 4th Br
- 9’11” x 14’3”
- 5th Br
- 12’1” x 12’1”
- Bathroom
- 0’0” x 0’0”
Listing Brokerage
- MLS® Listing
- N8391852
- Brokerage
- RE/MAX CROSSTOWN REALTY INC.
Similar homes for sale
These homes have similar price range, details and proximity to 665 Lakelands
