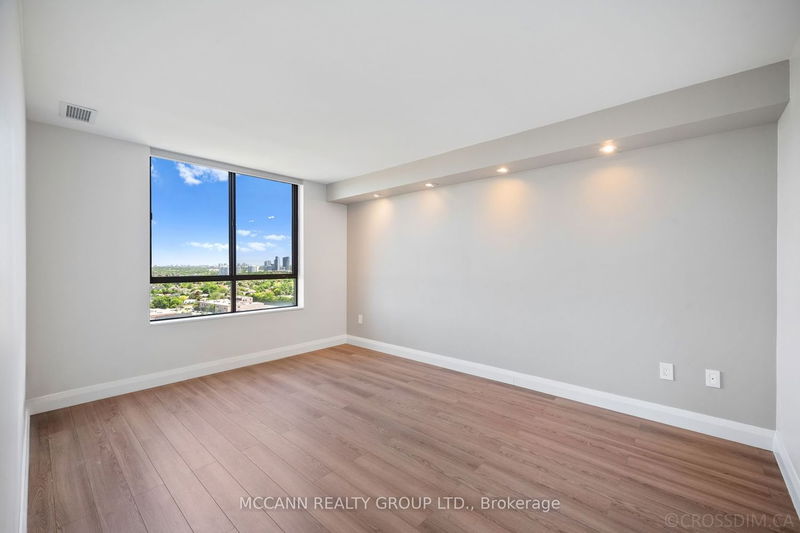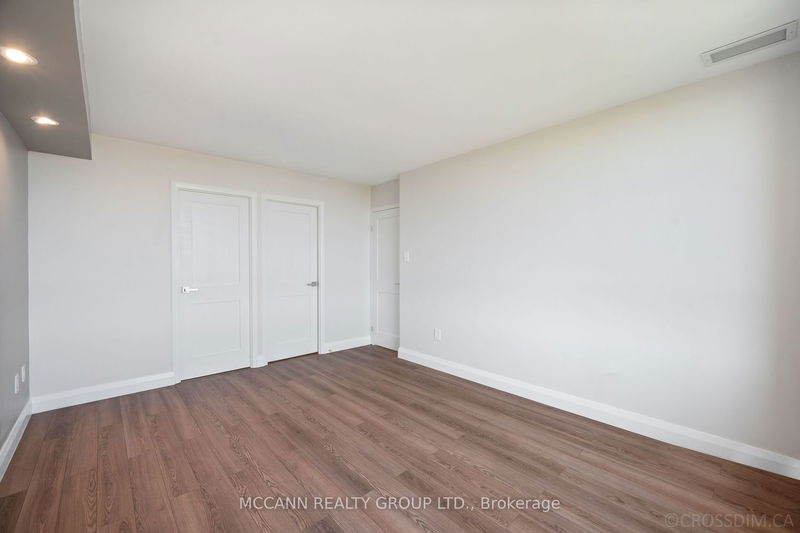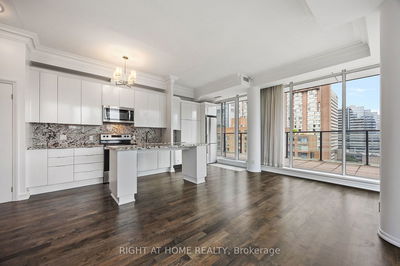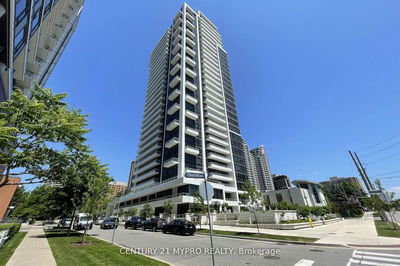1701 - 7601 Bathurst
Crestwood-Springfarm-Yorkhill | Vaughan
$919,800.00
Listed 4 months ago
- 2 bed
- 2 bath
- 1000-1199 sqft
- 2.0 parking
- Condo Apt
Instant Estimate
$890,001
-$29,799 compared to list price
Upper range
$960,936
Mid range
$890,001
Lower range
$819,066
Property history
- Now
- Listed on Jun 3, 2024
Listed for $919,800.00
126 days on market
Location & area
Schools nearby
Home Details
- Description
- Penthouse North East w Partial South Exposure. Fantastic New Renovations!!! Amazing full Kitchen upgrade w Double Sink, Brand New Stainless Steel Appliances, Caesar Stone Countertops, Backsplash, Kitchen with Picture Window, Cupboards, Charging station. Dining Room with Window, Chandelier, Open concept into Living room. Living room has Picture window, High Ceilings approximately 9 feet, laminate flooring. Upgraded Electrical & pot lights throughout kitchen, bedrooms & bathrooms. Primary suite has Large Picture Window. Walk-in Closet, Organizer built-in Drawers, lots of storage. Beautifully Renovated three piece Ensuite w high ceiling. Walk-in shower, shower niche, porcelain tiles, vanity, fan. Second bedroom has picture window, Built-in Closet Organizers with Full Length Doors in closet approximately 9 feet high. Double Closet with shelves, drawers and hanging space. Linen Closet, Full Size Washer Dryer, Laundry room with built-ins with cupboards. Second 3 piece bathroom, Shower Stall, Shower niche, porcelain tiles, Vanity with organizer. Amenities: Party room, Gym, Outdoor Swimming Pool, Tennis Courts, Squash Courts, Indoor Basketball. Fantastic Location. Walkable to the shops at the Promenade, Parks, Public Transit, Nearby Thornhill Golf Course, and So Much More!! Seller will Consider a Vendor Takeback.
- Additional media
- https://unbranded.youriguide.com/1701_7601_bathurst_st_vaughan_on/
- Property taxes
- $2,884.63 per year / $240.39 per month
- Condo fees
- $1,104.61
- Basement
- None
- Year build
- -
- Type
- Condo Apt
- Bedrooms
- 2
- Bathrooms
- 2
- Pet rules
- N
- Parking spots
- 2.0 Total | 2.0 Garage
- Parking types
- Owned
- Floor
- -
- Balcony
- None
- Pool
- -
- External material
- Brick
- Roof type
- -
- Lot frontage
- -
- Lot depth
- -
- Heating
- Forced Air
- Fire place(s)
- N
- Locker
- None
- Building amenities
- Games Room, Outdoor Pool, Party/Meeting Room, Sauna, Squash/Racquet Court, Tennis Court
- Main
- Kitchen
- 9’9” x 8’6”
- Living
- 26’7” x 11’5”
- Dining
- 10’8” x 8’9”
- Prim Bdrm
- 6’0” x 10’8”
- 2nd Br
- 11’4” x 15’1”
- Breakfast
- 11’4” x 12’5”
Listing Brokerage
- MLS® Listing
- N8398428
- Brokerage
- MCCANN REALTY GROUP LTD.
Similar homes for sale
These homes have similar price range, details and proximity to 7601 Bathurst









