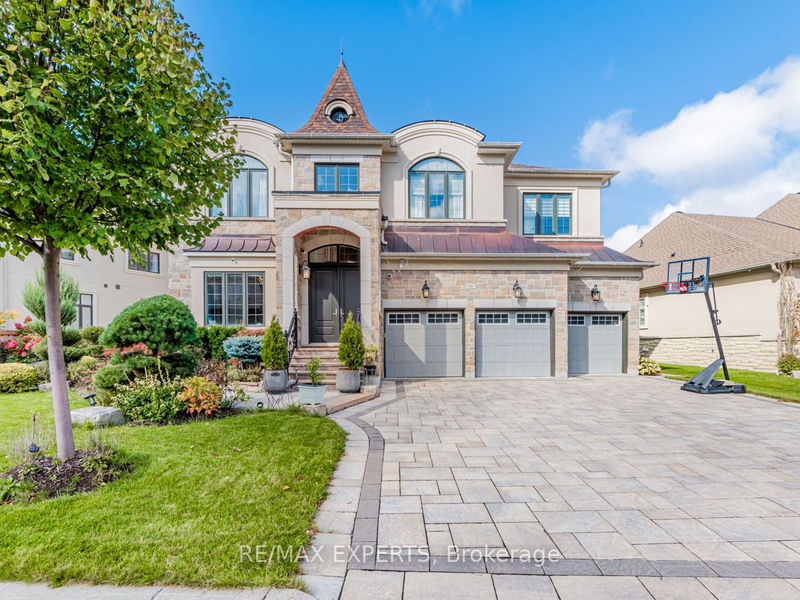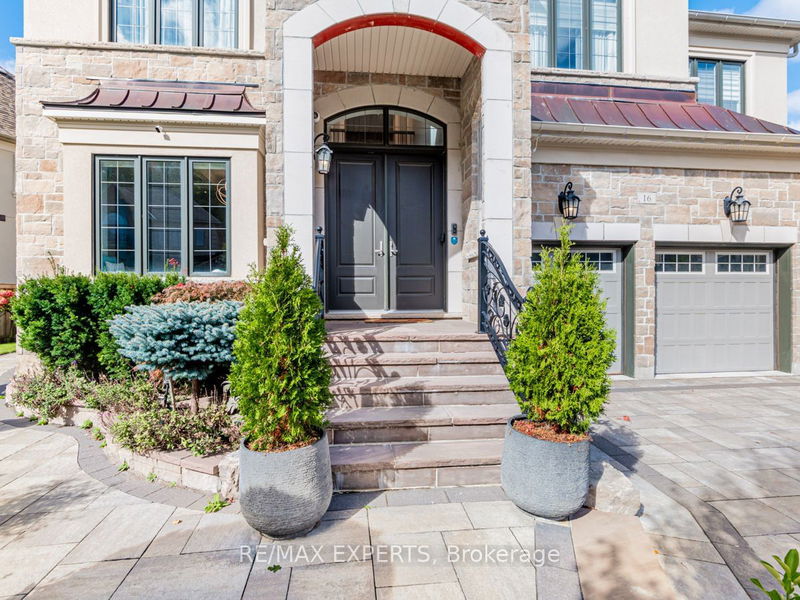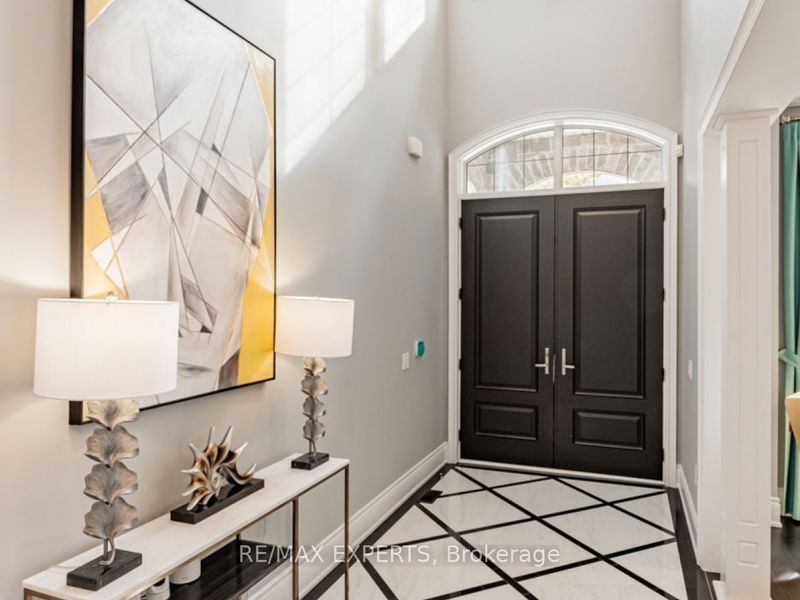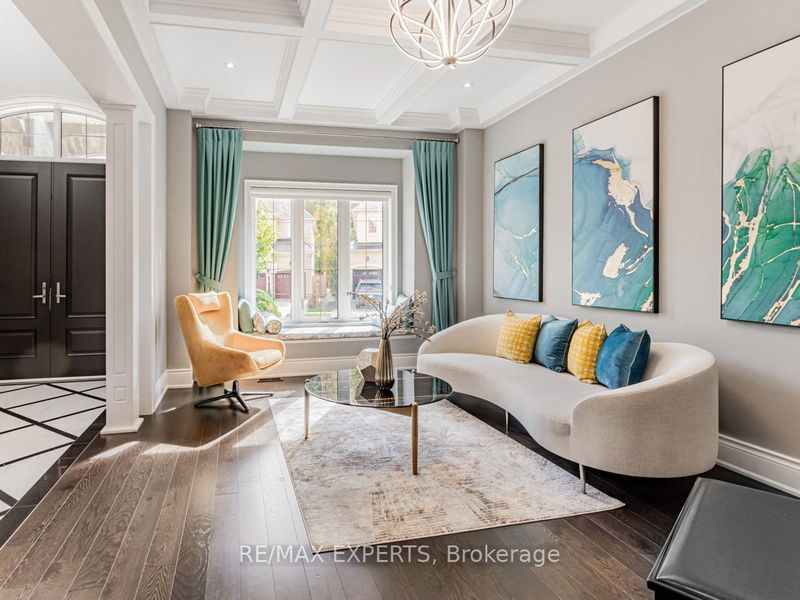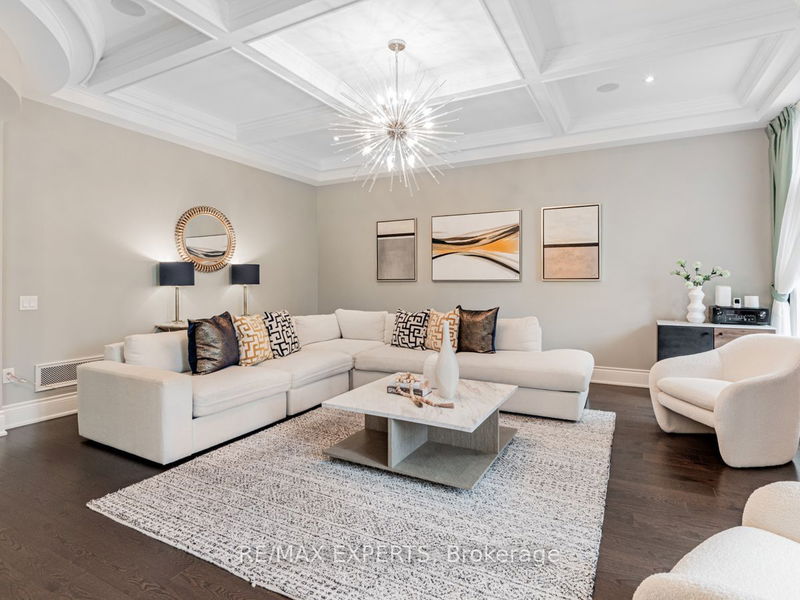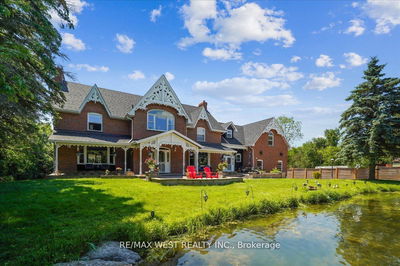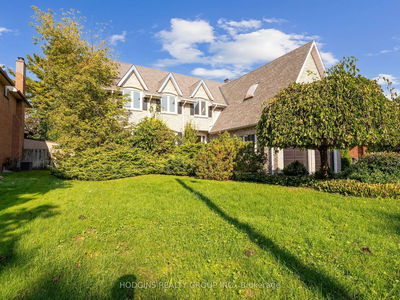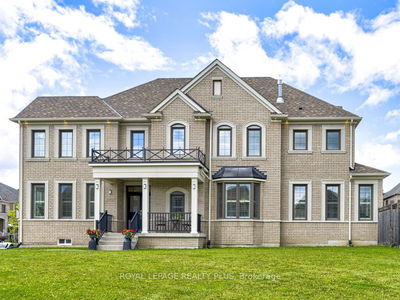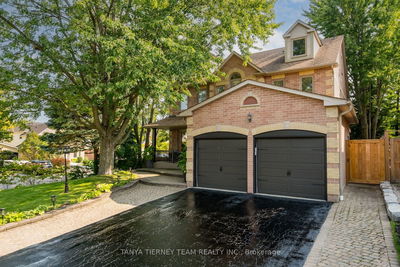16 Sofia Olivia
Patterson | Vaughan
$3,438,888.00
Listed about 18 hours ago
- 5 bed
- 7 bath
- 5000+ sqft
- 9.0 parking
- Detached
Instant Estimate
$3,348,225
-$90,663 compared to list price
Upper range
$3,728,157
Mid range
$3,348,225
Lower range
$2,968,293
Property history
- Now
- Listed on Oct 17, 2024
Listed for $3,438,888.00
1 day on market
- Aug 19, 2024
- 2 months ago
Terminated
Listed for $3,598,000.00 • about 2 months on market
- Jun 14, 2024
- 4 months ago
Expired
Listed for $3,598,000.00 • 2 months on market
- Mar 29, 2024
- 7 months ago
Terminated
Listed for $3,788,888.00 • 2 months on market
Location & area
Schools nearby
Home Details
- Description
- Experience Luxurious Living In Over 7,000 Sq Ft Of Elegant Living Space On A Premium Lot In The Prestigious Enclave Of Upper Thornhill Estate. This Stunning Home Features 5 Spacious Bedrooms, Each With Its Own Ensuite Bathroom Complete With Heated Floors And Walk-In Closets. Enjoy The Grandeur Of 10 Foot Smooth Ceilings On The Main Floor, And 9 Foot Ceilings On Both The Second Floor And The Basement. The Impressive Family Room Opens Up To A Gourmet Kitchen With A Large Central Island, A Breakfast Area, And Top-Of-The-Line Built-In Stainless Steel Appliances. The Beautifully Landscaped Exterior Includes An Interlocking Driveway, Walkways, And A Backyard With Lush Gardens That Bloom Beautifully. The Finished Walk-Up Basement Offers A Separate And Is Sound-Insulated From The Main Floor, Ensuring Privacy And Quiet. Additional Features Include A Built-In Surround Sound System, An Advanced Security Alarm System, And Custom Coffered Ceilings Adorned With Crown Molding Throughout.
- Additional media
- https://www.houssmax.ca/vtournb/h4567108
- Property taxes
- $13,346.00 per year / $1,112.17 per month
- Basement
- Apartment
- Basement
- Walk-Up
- Year build
- 6-15
- Type
- Detached
- Bedrooms
- 5
- Bathrooms
- 7
- Parking spots
- 9.0 Total | 3.0 Garage
- Floor
- -
- Balcony
- -
- Pool
- None
- External material
- Brick
- Roof type
- -
- Lot frontage
- -
- Lot depth
- -
- Heating
- Forced Air
- Fire place(s)
- Y
- Main
- Living
- 20’3” x 11’10”
- Dining
- 19’11” x 12’10”
- Office
- 12’12” x 12’12”
- Family
- 19’1” x 17’9”
- Kitchen
- 15’2” x 13’11”
- Breakfast
- 13’1” x 13’11”
- 2nd
- Prim Bdrm
- 28’1” x 13’12”
- 2nd Br
- 16’1” x 15’2”
- 3rd Br
- 12’12” x 11’12”
- 4th Br
- 15’2” x 12’6”
- 5th Br
- 18’1” x 12’12”
- Bsmt
- Rec
- 44’4” x 13’5”
Listing Brokerage
- MLS® Listing
- N9400020
- Brokerage
- RE/MAX EXPERTS
Similar homes for sale
These homes have similar price range, details and proximity to 16 Sofia Olivia
