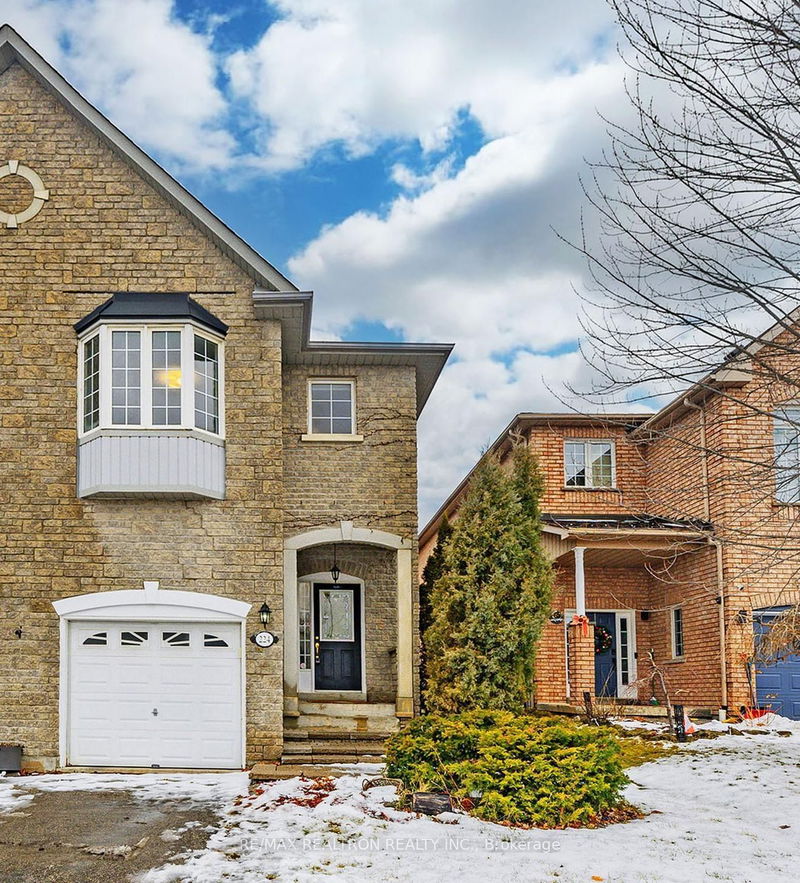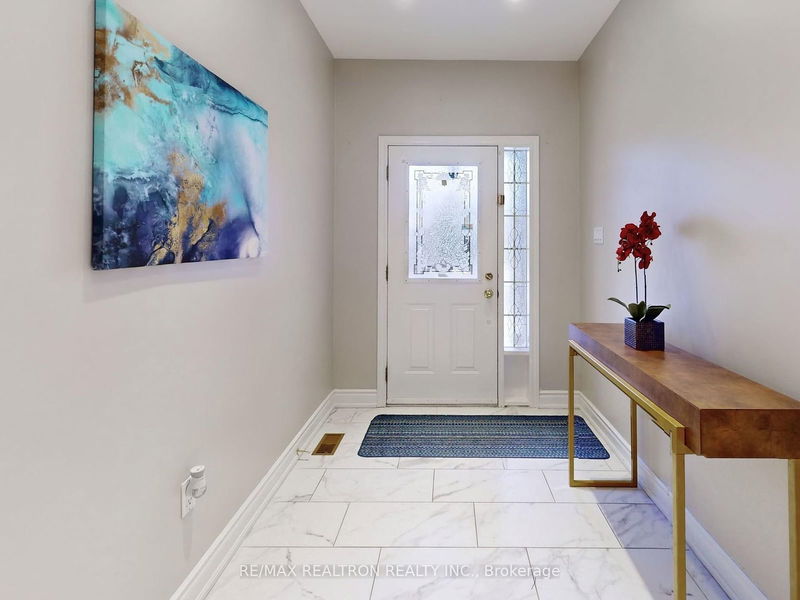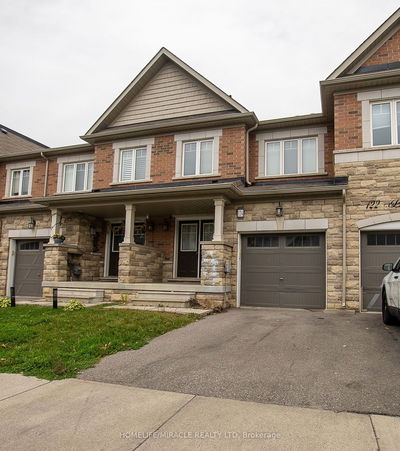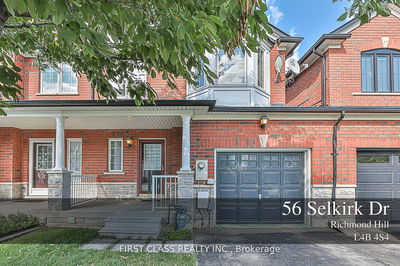224 Yorkland
Devonsleigh | Richmond Hill
$1,425,000.00
Listed 3 months ago
- 3 bed
- 4 bath
- 2000-2500 sqft
- 3.0 parking
- Att/Row/Twnhouse
Instant Estimate
$1,440,268
+$15,268 compared to list price
Upper range
$1,543,019
Mid range
$1,440,268
Lower range
$1,337,516
Property history
- Now
- Listed on Jul 3, 2024
Listed for $1,425,000.00
96 days on market
- Jul 2, 2024
- 3 months ago
Terminated
Listed for $1,225,000.00 • 1 day on market
- Feb 2, 2024
- 8 months ago
Suspended
Listed for $1,435,000.00 • about 1 month on market
- Jan 11, 2024
- 9 months ago
Terminated
Listed for $1,299,999.00 • 22 days on market
- Oct 19, 2023
- 1 year ago
Terminated
Listed for $1,450,000.00 • 3 months on market
Location & area
Schools nearby
Home Details
- Description
- Luxury Freehold Townhouse In High Demand Richmond Hill Ontario. Boast a Beautiful Open concept Main Floor With Custom Accent Wall. Chef Style Kitchen includes Waterfall Quartz Countertop. New Fridge 2023 And Updated Stove 2022. Lots Of Storage, Large Oversized Bedrooms Pot Lights, Harwood Floors, Updated Staircase, Upgraded Broadloom And Much More. Walkout To A Little Oasis Featuring A Large Deck And Deep Wooden Ravine.Equipped With Gas Line For Outdoor Bbq.Open Concept With Natural Light. 9Ft Ceiling,Skylight O/L Dining/Family Rm.Private Access To Basement From Garage With Full Size Washroom, 4th Bedrm & Den.
- Additional media
- https://www.winsold.com/tour/327263
- Property taxes
- $4,200.00 per year / $350.00 per month
- Basement
- Finished
- Year build
- 16-30
- Type
- Att/Row/Twnhouse
- Bedrooms
- 3 + 1
- Bathrooms
- 4
- Parking spots
- 3.0 Total | 1.0 Garage
- Floor
- -
- Balcony
- -
- Pool
- None
- External material
- Brick
- Roof type
- -
- Lot frontage
- -
- Lot depth
- -
- Heating
- Forced Air
- Fire place(s)
- Y
- Main
- Living
- 18’1” x 16’9”
- Dining
- 13’9” x 9’6”
- Kitchen
- 10’2” x 9’6”
- 2nd
- Prim Bdrm
- 16’9” x 12’4”
- 2nd Br
- 23’4” x 9’10”
- 3rd Br
- 20’9” x 11’6”
- Lower
- Family
- 19’10” x 13’5”
- 4th Br
- 12’2” x 8’10”
- Den
- 12’6” x 7’7”
Listing Brokerage
- MLS® Listing
- N9009697
- Brokerage
- RE/MAX REALTRON REALTY INC.
Similar homes for sale
These homes have similar price range, details and proximity to 224 Yorkland









