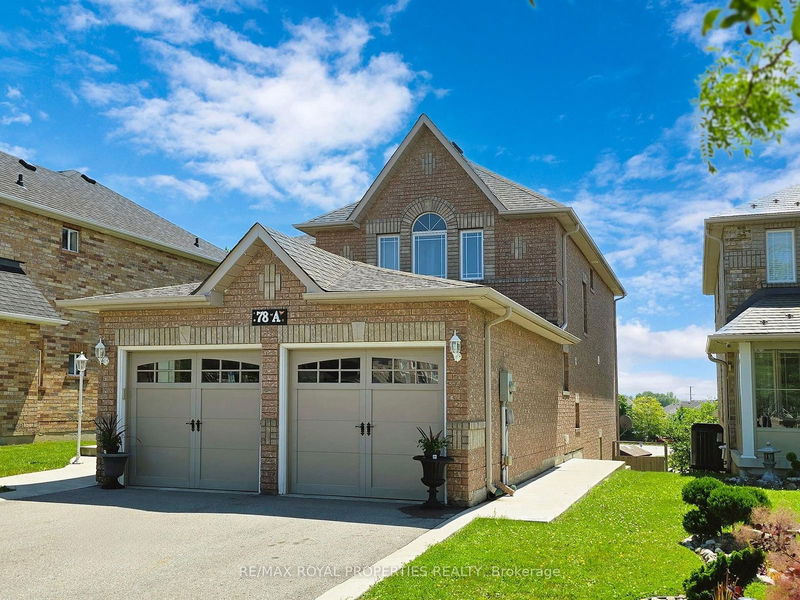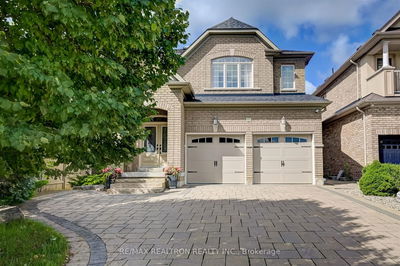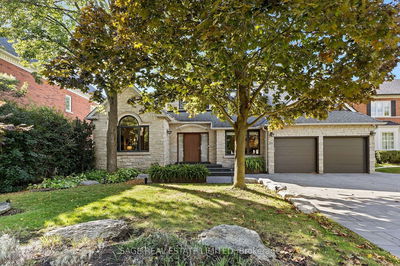78A Kerfoot
Keswick North | Georgina
$1,099,000.00
Listed 3 months ago
- 4 bed
- 3 bath
- 2000-2500 sqft
- 6.0 parking
- Detached
Instant Estimate
$1,118,752
+$19,752 compared to list price
Upper range
$1,195,868
Mid range
$1,118,752
Lower range
$1,041,637
Property history
- Now
- Listed on Jul 3, 2024
Listed for $1,099,000.00
97 days on market
- Sep 9, 2023
- 1 year ago
Sold for $1,038,000.00
Listed for $1,058,000.00 • about 1 month on market
- May 10, 2023
- 1 year ago
Terminated
Listed for $1,150,000.00 • about 2 months on market
Location & area
Schools nearby
Home Details
- Description
- Very Spacious & Bright 4 Bdrm, 2.5 Bathroom Family Home In A Great Area, Double Door Main Entrance, Hardwood Flooring & B/I Surround Sound System All Throughout. Open Concept Living Room W/Gas Fireplace. Family Sized Kitchen Offers B/I Stainless Steel Appliances, Valance w/B/I Lights, Pot Lights & Granite Counters Open To Spacious Breakfast Area With Walk-Out To Large Deck. BBQ Hooked Up To Gas Line. Formal Dining Room W/Coffered Ceiling. In-Between Level Powder Room. Convenient Main Floor Laundry With B/I Cabinets, S/S Sink & Access To Oversized 2 Car Garage. Spacious Prime Bdrm Offers 4pc Ensuite w/Granite Counter & Walk-In Closet. 2nd, 3rd & 4th Bdrms Have Double Closet. Partially Finished W/O Basement Awaits Your Creative Touches. Modern Landscaping 2017. No Sidewalk! No Neighbours Behind! Conveniently Located Close To School, Church, Shopping & Beautiful Lake Simcoe! A Must See.
- Additional media
- https://www.winsold.com/tour/357682
- Property taxes
- $5,483.20 per year / $456.93 per month
- Basement
- Full
- Basement
- W/O
- Year build
- 16-30
- Type
- Detached
- Bedrooms
- 4
- Bathrooms
- 3
- Parking spots
- 6.0 Total | 2.0 Garage
- Floor
- -
- Balcony
- -
- Pool
- None
- External material
- Brick
- Roof type
- -
- Lot frontage
- -
- Lot depth
- -
- Heating
- Forced Air
- Fire place(s)
- Y
- Main
- Foyer
- 14’4” x 6’0”
- Family
- 22’8” x 12’1”
- Dining
- 12’2” x 11’6”
- Kitchen
- 12’2” x 10’10”
- Breakfast
- 12’2” x 11’2”
- Laundry
- 10’2” x 5’3”
- In Betwn
- Powder Rm
- 6’7” x 3’11”
- 2nd
- Prim Bdrm
- 19’4” x 11’11”
- 2nd Br
- 10’2” x 10’5”
- 3rd Br
- 10’1” x 8’8”
- 4th Br
- 15’3” x 9’10”
- Bathroom
- 9’3” x 5’5”
Listing Brokerage
- MLS® Listing
- N9010282
- Brokerage
- RE/MAX ROYAL PROPERTIES REALTY
Similar homes for sale
These homes have similar price range, details and proximity to 78A Kerfoot









