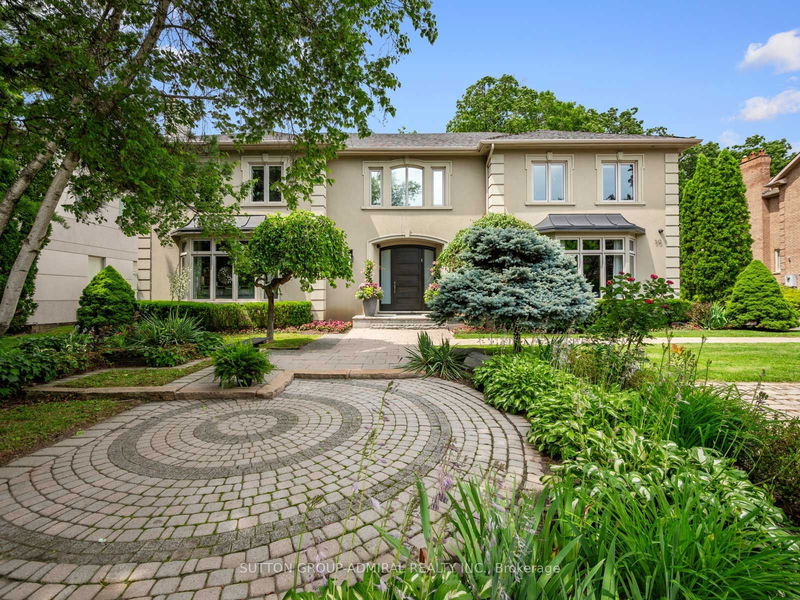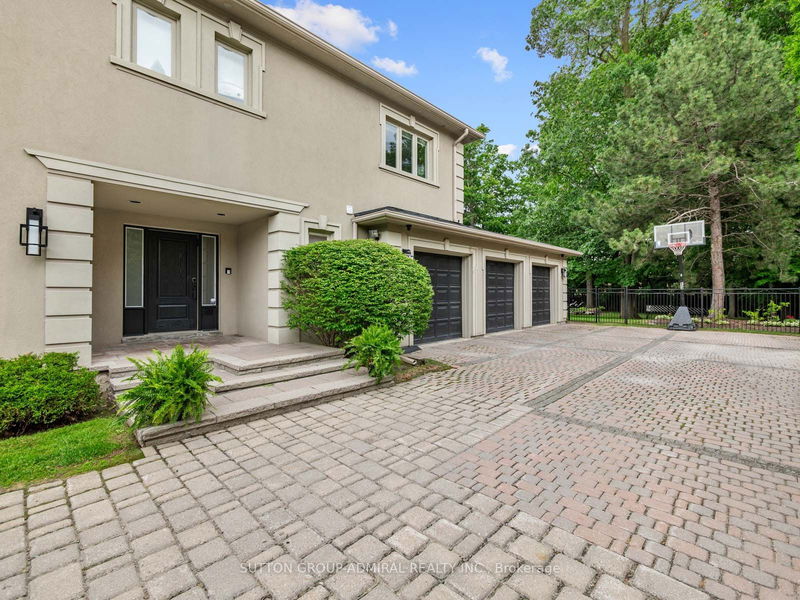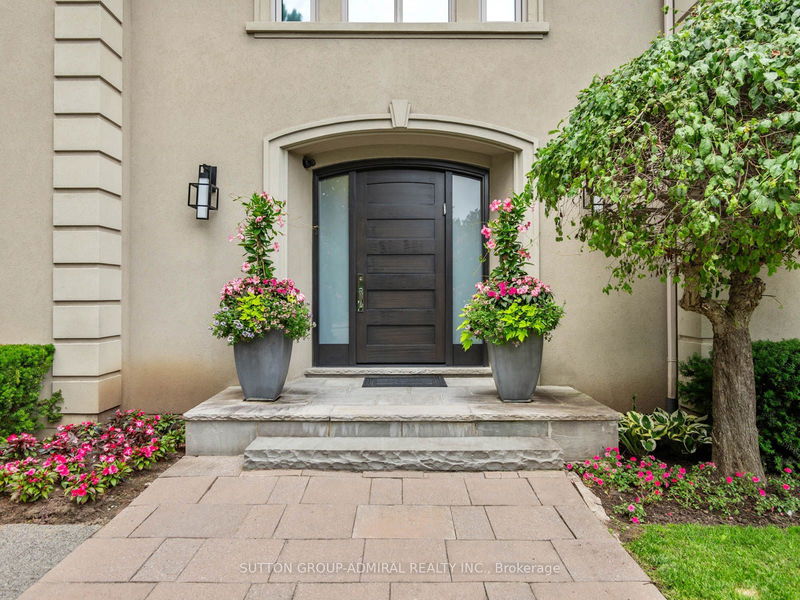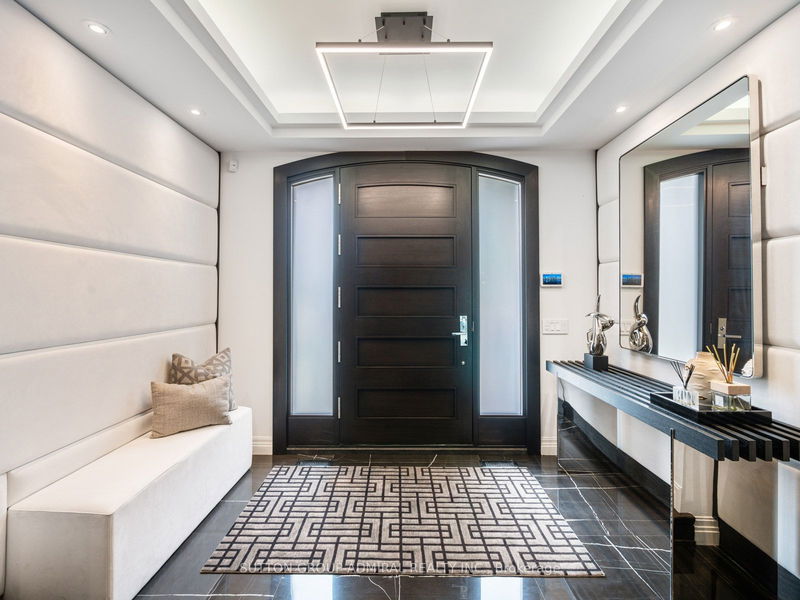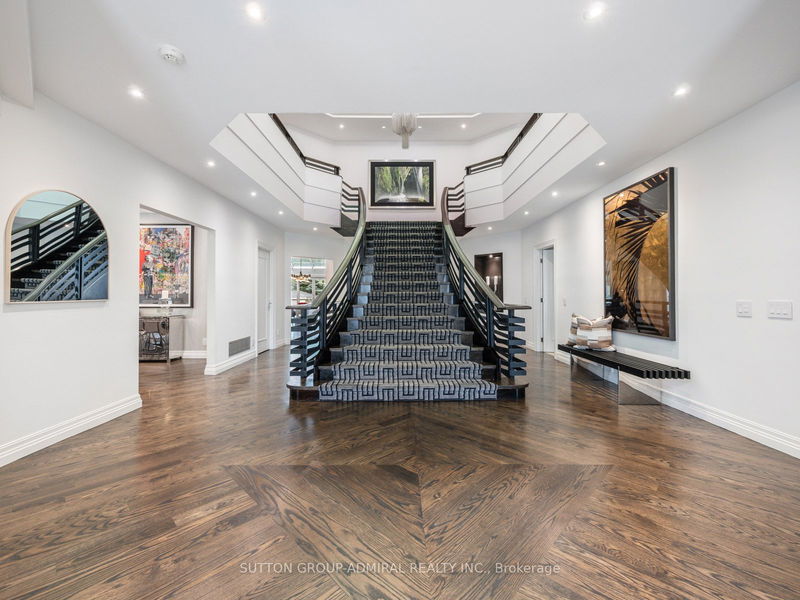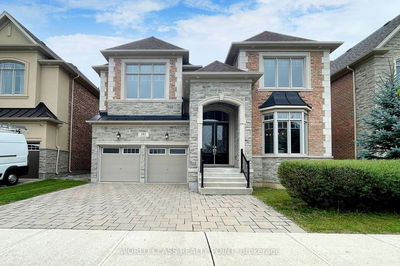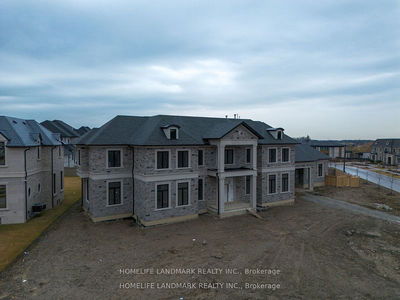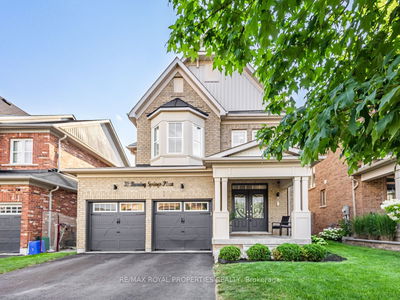50 Renaissance
Beverley Glen | Vaughan
$5,999,999.00
Listed 3 months ago
- 5 bed
- 8 bath
- 5000+ sqft
- 13.0 parking
- Detached
Instant Estimate
$5,473,534
-$526,465 compared to list price
Upper range
$6,430,203
Mid range
$5,473,534
Lower range
$4,516,865
Property history
- Jul 4, 2024
- 3 months ago
Extension
Listed for $5,999,999.00 • on market
Location & area
Schools nearby
Home Details
- Description
- Rarely Available! Luxurious Family Home Nestled On A Quiet Prestigious Treed Court In Thornhill! Recently Designed And Renovated By Award Winning Interior Decorator. This Residence Offers Both Luxury And State Of The Art. Spanning Over 6400 Sq Ft On 2 Upper Floors, With The Bonus Of A Totally Finished & Updated Lower Level Plus A Three Car Garage. Expansive Hall & Staircase Leading To The Upper Level, Showcasing 5 Bedrooms/4 Ensuites & Plenty Of Storage/Upper Laundry. Lavish Primary Suite With Juliette Balcony Facing The Pool & Yard, B/I Dressing Room, And Marble Spa Ensuite. Tranquility Awaits With A Stellar Picture Perfect Backyard, Featuring An In Ground Pool + Hot Tub, Cabana & Mature Landscaped Oasis.Glamorous Living/Dining Room! Sophisticated White & Modern Classic Chef's Kitchen With Butlers Pantry, Storage Galore, High-End Appliances & Grand Eating Area Overlooking ThePristine Pool. Oversized Open Plan Family Room With Custom Fireplace Surround And Built-In Cabinetry. This Transitional Design Home Has It All! Make Your Family Memories Here!
- Additional media
- -
- Property taxes
- $18,616.03 per year / $1,551.34 per month
- Basement
- Finished
- Year build
- 31-50
- Type
- Detached
- Bedrooms
- 5 + 1
- Bathrooms
- 8
- Parking spots
- 13.0 Total | 3.0 Garage
- Floor
- -
- Balcony
- -
- Pool
- Inground
- External material
- Stone
- Roof type
- -
- Lot frontage
- -
- Lot depth
- -
- Heating
- Forced Air
- Fire place(s)
- Y
- Main
- Living
- 18’10” x 17’5”
- Dining
- 19’5” x 14’0”
- Family
- 16’1” x 20’8”
- Kitchen
- 21’1” x 24’8”
- Office
- 15’5” x 17’5”
- 2nd
- Prim Bdrm
- 20’5” x 21’7”
- 2nd Br
- 16’9” x 11’1”
- 3rd Br
- 12’12” x 18’10”
- 4th Br
- 12’12” x 19’0”
- 5th Br
- 13’5” x 18’0”
- Bsmt
- Rec
- 29’12” x 27’6”
- Br
- 18’1” x 16’5”
Listing Brokerage
- MLS® Listing
- N9012252
- Brokerage
- SUTTON GROUP-ADMIRAL REALTY INC.
Similar homes for sale
These homes have similar price range, details and proximity to 50 Renaissance
