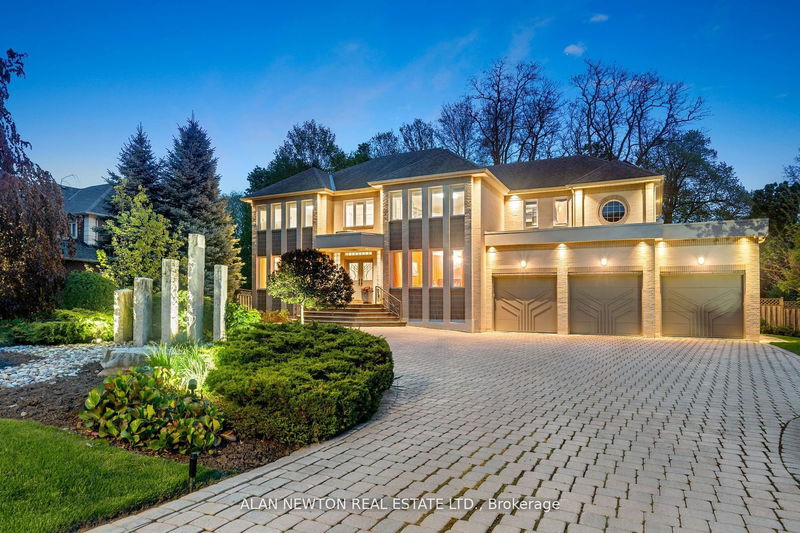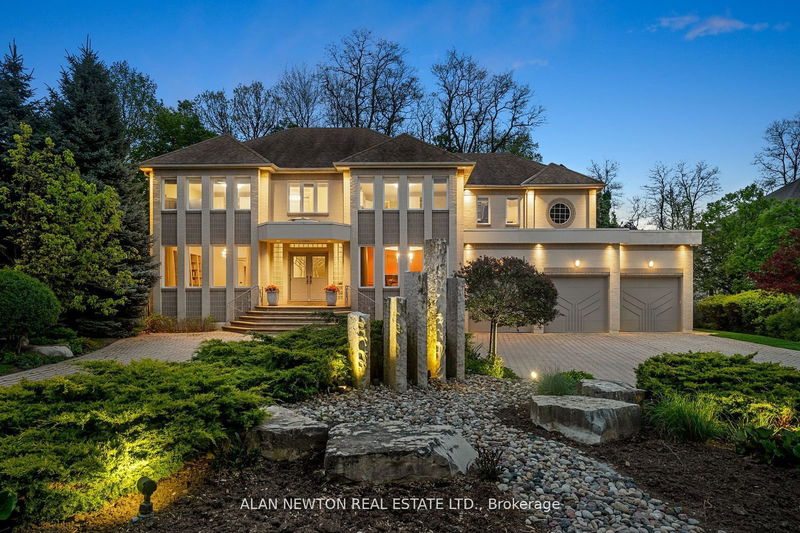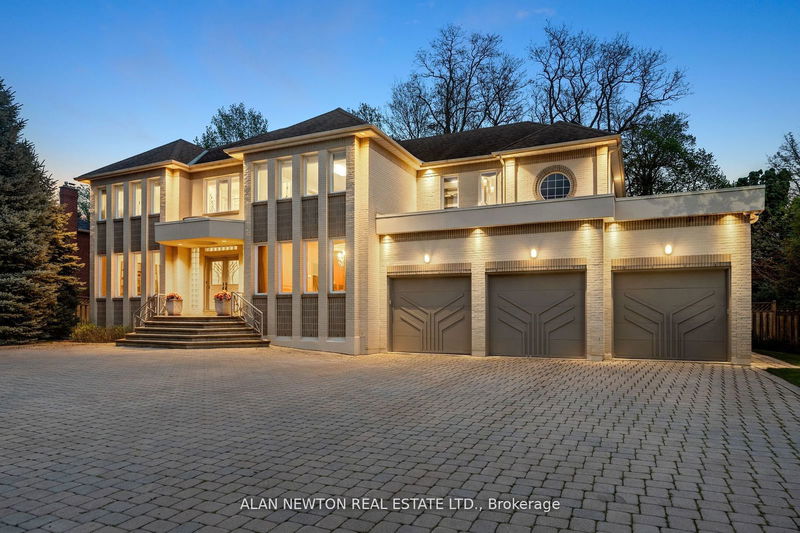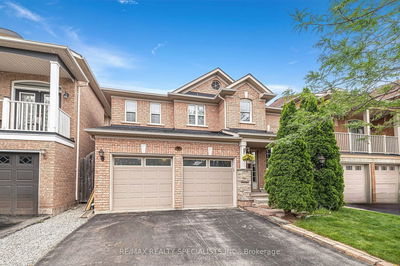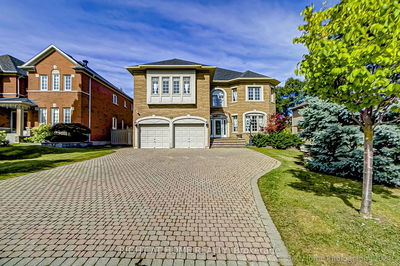145 Renaissance
Beverley Glen | Vaughan
$4,450,000.00
Listed 3 months ago
- 4 bed
- 6 bath
- - sqft
- 15.0 parking
- Detached
Instant Estimate
$3,972,644
-$477,357 compared to list price
Upper range
$4,637,202
Mid range
$3,972,644
Lower range
$3,308,085
Property history
- Jul 8, 2024
- 3 months ago
Extension
Listed for $4,450,000.00 • on market
- May 21, 2024
- 5 months ago
Terminated
Listed for $4,788,000.00 • about 2 months on market
Location & area
Schools nearby
Home Details
- Description
- Seize The Rare Opportunity To Own This Spectacular 100 FEET X 230 FEET South Backing Custom-Built Home On Picturesque Half Acre Treed Lot With Circular Driveway, Nestled In One Of Thornhill's Most Exclusive Enclaves. Completely Transformed With Exquisite Renovations, It Features A Stunning And A Dramatic Floating Staircase with Expansive Windows That Floods The Second Level With Natural Light. This 7,500 sq. ft. Oasis Boasts An Elegant Primary Suite With A Custom Dressing Room (Convertible To A Fifth Bedroom) And A Seven-Piece Ensuite. The Chef's Gourmet Kitchen Includes Stainless Steel KitchenAid Appliances, A Butler's Pantry, And A Built-In Panasonic Microwave. Additional Features Include An In-ground Sprinkler System, Central Vacuum, And Comprehensive Window Coverings And Lighting Fixtures.
- Additional media
- https://www.winsold.com/tour/346907
- Property taxes
- $16,175.00 per year / $1,347.92 per month
- Basement
- Finished
- Basement
- Walk-Up
- Year build
- -
- Type
- Detached
- Bedrooms
- 4 + 1
- Bathrooms
- 6
- Parking spots
- 15.0 Total | 3.0 Garage
- Floor
- -
- Balcony
- -
- Pool
- None
- External material
- Brick
- Roof type
- -
- Lot frontage
- -
- Lot depth
- -
- Heating
- Forced Air
- Fire place(s)
- Y
- Main
- Foyer
- 11’4” x 8’0”
- Living
- 16’12” x 14’6”
- Dining
- 20’0” x 14’6”
- Family
- 20’12” x 14’6”
- Kitchen
- 13’6” x 12’12”
- Office
- 14’6” x 10’12”
- 2nd
- Prim Bdrm
- 20’0” x 16’0”
- 2nd Br
- 16’6” x 14’6”
- 3rd Br
- 16’12” x 14’6”
- 4th Br
- 16’12” x 14’6”
- Lower
- Rec
- 48’3” x 14’6”
- Br
- 13’2” x 8’12”
Listing Brokerage
- MLS® Listing
- N9016849
- Brokerage
- ALAN NEWTON REAL ESTATE LTD.
Similar homes for sale
These homes have similar price range, details and proximity to 145 Renaissance
