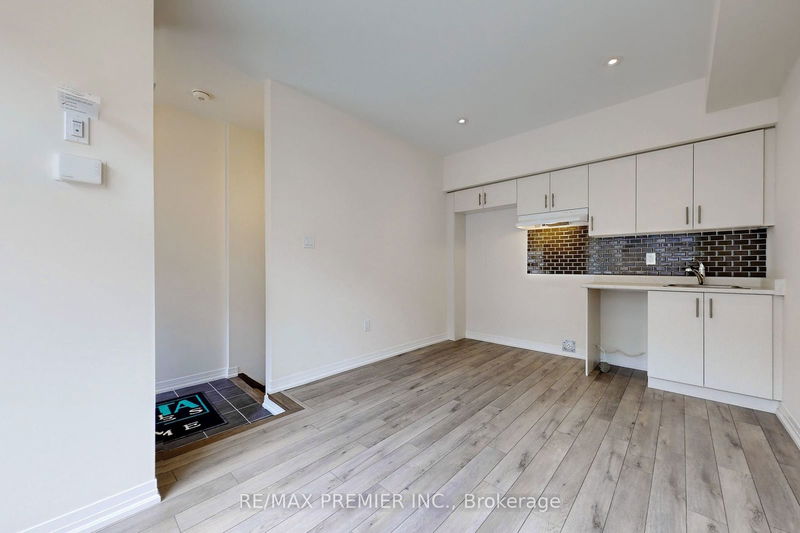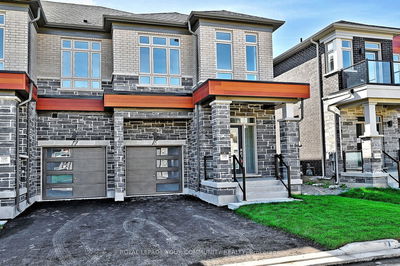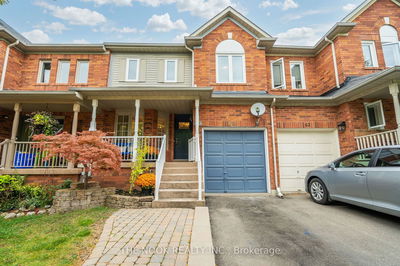8 Sissons
Box Grove | Markham
$1,158,880.00
Listed 3 months ago
- 3 bed
- 4 bath
- 2000-2500 sqft
- 2.0 parking
- Att/Row/Twnhouse
Instant Estimate
$1,149,315
-$9,565 compared to list price
Upper range
$1,241,978
Mid range
$1,149,315
Lower range
$1,056,653
Property history
- Jul 8, 2024
- 3 months ago
Price Change
Listed for $1,158,880.00 • 18 days on market
- Apr 29, 2024
- 5 months ago
Terminated
Listed for $1,248,880.00 • 2 months on market
Location & area
Schools nearby
Home Details
- Description
- INCOME POTENTIAL!!! Brand new with Over 2,070 sqft of living space. Never lived in Arista Built With Finished Secondary Suite Freehold townhouse. Separate Entrance to Finished Secondary Suite Basement offers a spacious one bedrm, 3 Pc ensuite and open concept kitchen great room. Both Primary Suite and Secondary Suite are Spacious Bright & Sun-Filled. Primary suite boasts 9' ceilings on ground & main floors. 3rd floor with 3 cozy bedrooms. Primary bedroom features a raised ceiling, w/o to a balcony, w/i closet & 4-piece ensuite bath with an open concept living & dining area, kitchen with center island/breakfast bar & breakfast area with walk out to terrace and will include brand new stainless steel fridge, stove, dishwasher. Laundry will include full size front load washer/dryer. Conveniently located only minutes to all amenities. Walking distance to Walmart Super Centre & major banks. Short drive to Boxgrove Centre, medical centre, pharmacies, gym, supermarket, restaurants, schools & Hwy's 7/407.
- Additional media
- -
- Property taxes
- $841.00 per year / $70.08 per month
- Basement
- Finished
- Year build
- New
- Type
- Att/Row/Twnhouse
- Bedrooms
- 3 + 1
- Bathrooms
- 4
- Parking spots
- 2.0 Total | 1.0 Garage
- Floor
- -
- Balcony
- -
- Pool
- None
- External material
- Brick
- Roof type
- -
- Lot frontage
- -
- Lot depth
- -
- Heating
- Forced Air
- Fire place(s)
- N
- Main
- Kitchen
- 13’11” x 7’7”
- Breakfast
- 13’11” x 7’7”
- Great Rm
- 13’11” x 13’11”
- 2nd
- Prim Bdrm
- 13’11” x 12’2”
- 2nd Br
- 10’4” x 9’0”
- 3rd Br
- 9’2” x 9’0”
- Ground
- Great Rm
- 17’5” x 9’1”
- Bsmt
- 4th Br
- 8’10” x 9’2”
Listing Brokerage
- MLS® Listing
- N9018325
- Brokerage
- RE/MAX PREMIER INC.
Similar homes for sale
These homes have similar price range, details and proximity to 8 Sissons









