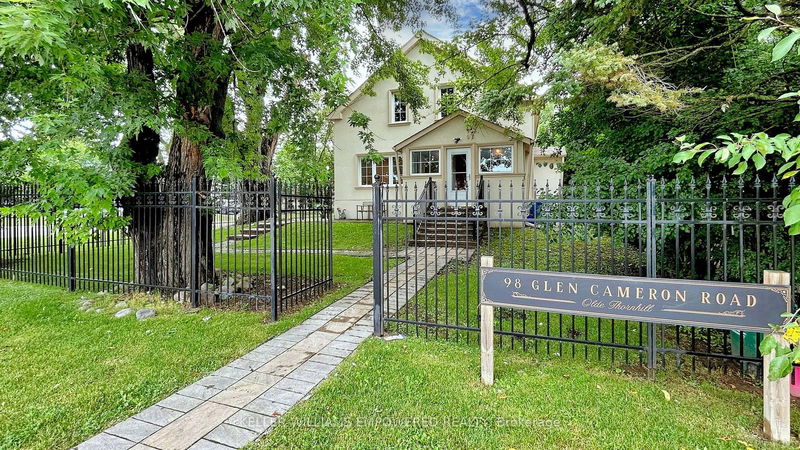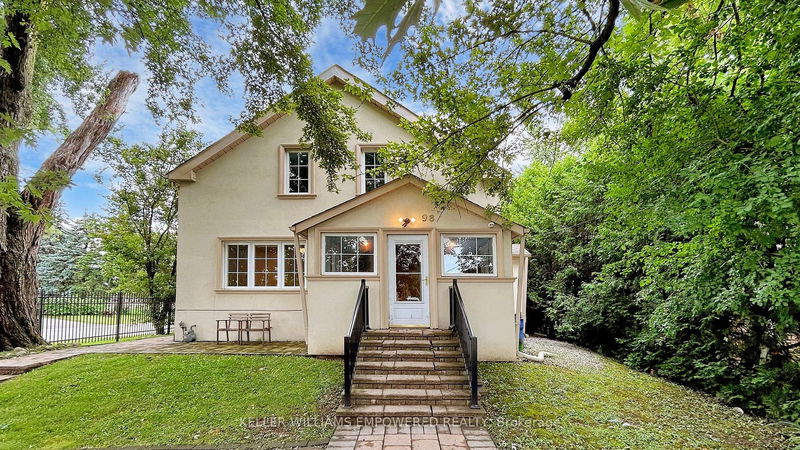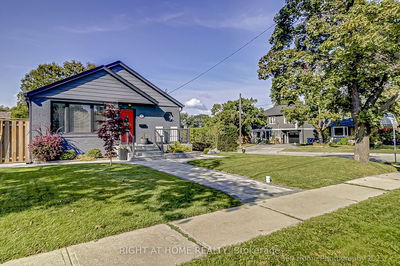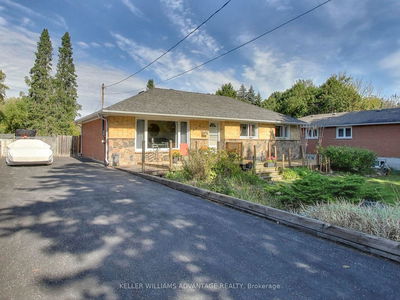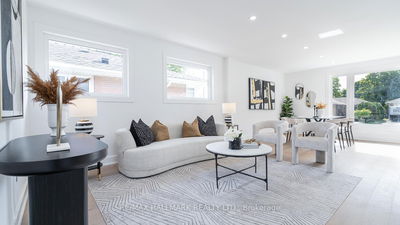98 Glen Cameron
Thornhill | Markham
$1,788,800.00
Listed 3 months ago
- 3 bed
- 3 bath
- - sqft
- 4.0 parking
- Detached
Instant Estimate
$1,610,551
-$178,250 compared to list price
Upper range
$1,829,234
Mid range
$1,610,551
Lower range
$1,391,867
Property history
- Now
- Listed on Jul 9, 2024
Listed for $1,788,800.00
91 days on market
Location & area
Schools nearby
Home Details
- Description
- Welcome to 98 Glen Cameron Road, Markham, ON a beautifully maintained two-storey home in the serene neighbourhood of Thornhill, offering 3 spacious bedrooms, including a primary bedroom with a 3-piece ensuite bathroom, and 3 full bathrooms, one of which is conveniently located on the main floor. The home features elegant hardwood flooring on both the main and upper floors, a modern kitchen with ample counter space and sleek cabinetry, a cozy living room, and a spacious family room with a walk-out to a fully fenced yard with an interlocking patio, perfect for outdoor entertaining. Unique selling points include two double-car driveways and a versatile accessory building in the backyard with two entrances and laminate flooring, which has the potential to be converted into a garden suite, ideal for a home office, studio, or guest suite. Located near excellent schools, including E.J. Sand Public School and Thornhill Secondary School, as well as public transportation, parks, shopping centres, and two major golf clubs The Thornhill Club and the Ladies' Golf Club of Toronto this move-in-ready home combines elegance, practicality, and convenience.
- Additional media
- https://www.winsold.com/tour/357320
- Property taxes
- $6,388.51 per year / $532.38 per month
- Basement
- Finished
- Year build
- 31-50
- Type
- Detached
- Bedrooms
- 3 + 1
- Bathrooms
- 3
- Parking spots
- 4.0 Total
- Floor
- -
- Balcony
- -
- Pool
- None
- External material
- Stucco/Plaster
- Roof type
- -
- Lot frontage
- -
- Lot depth
- -
- Heating
- Forced Air
- Fire place(s)
- N
- Main
- Living
- 15’10” x 11’2”
- Dining
- 14’4” x 10’11”
- Family
- 19’9” x 11’8”
- Kitchen
- 10’10” x 10’11”
- 2nd
- Prim Bdrm
- 17’6” x 9’9”
- 2nd Br
- 11’3” x 9’11”
- 3rd Br
- 10’5” x 9’11”
- Bsmt
- Rec
- 16’10” x 14’0”
- Ground
- Other
- 24’2” x 18’12”
Listing Brokerage
- MLS® Listing
- N9031694
- Brokerage
- KELLER WILLIAMS EMPOWERED REALTY
Similar homes for sale
These homes have similar price range, details and proximity to 98 Glen Cameron
