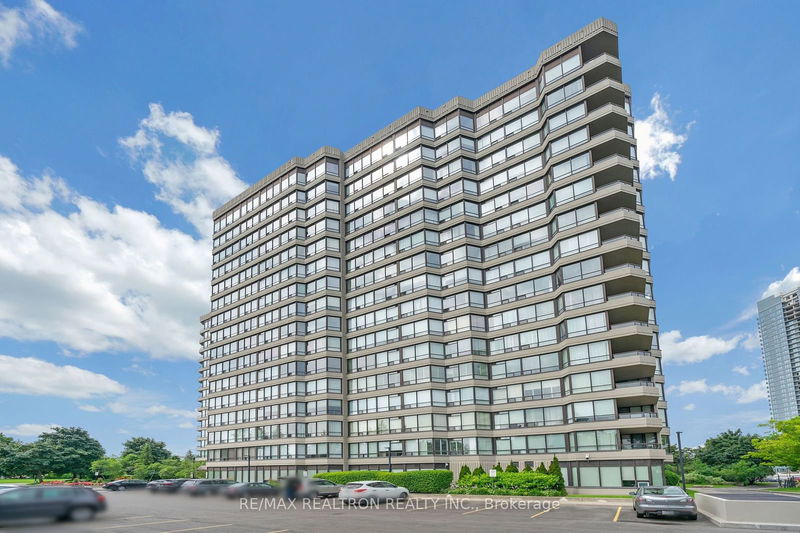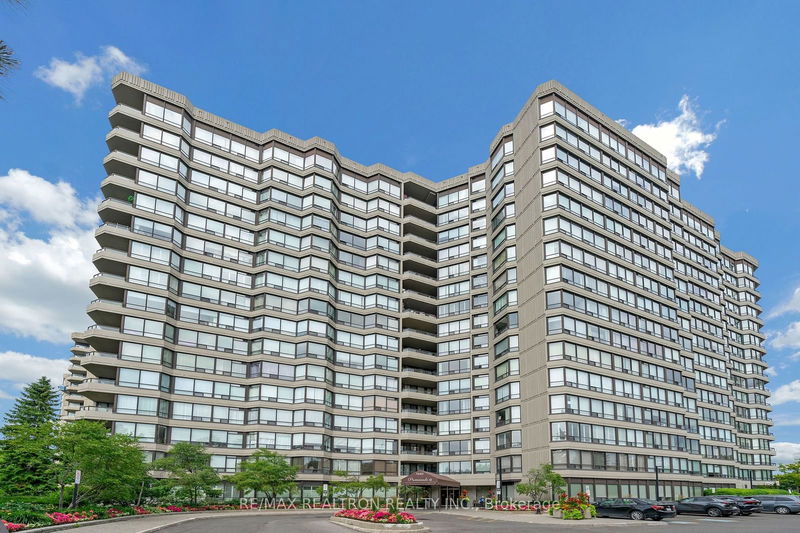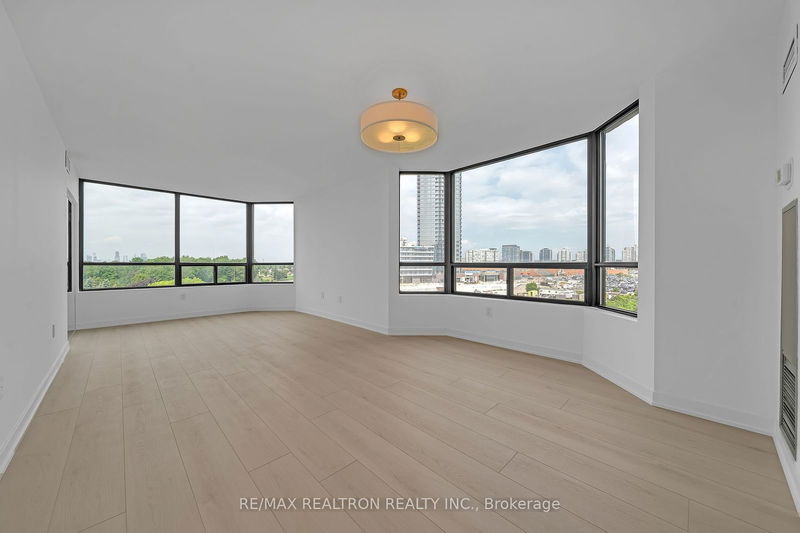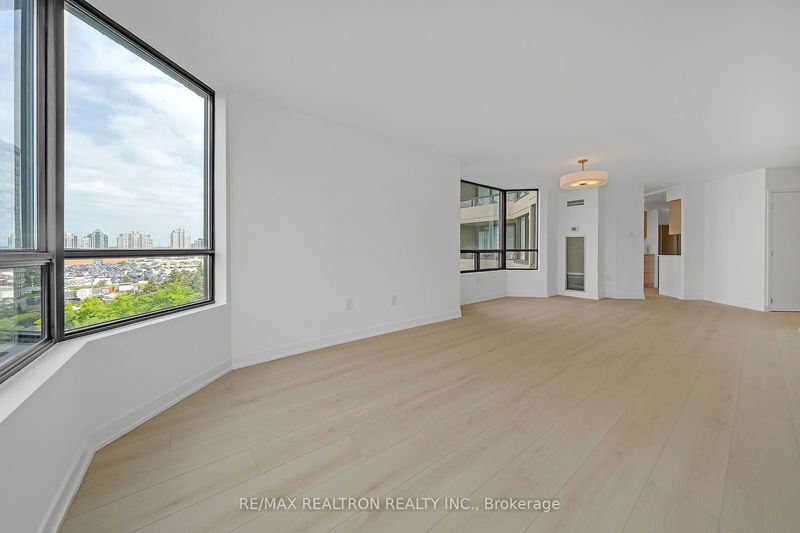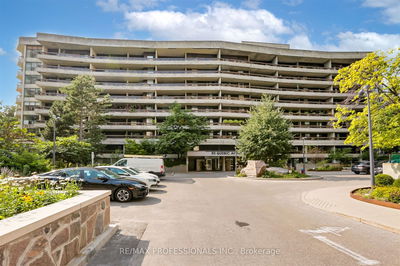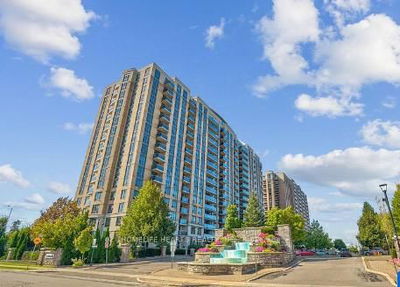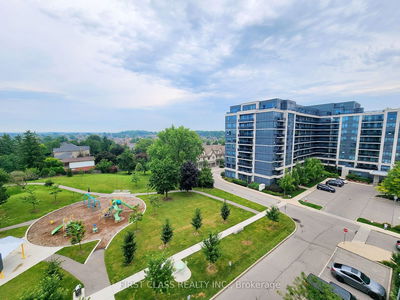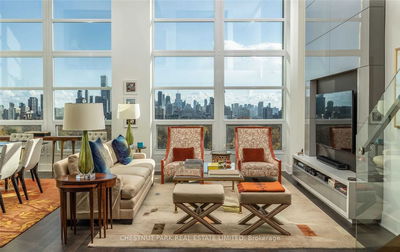714 - 7440 Bathurst
Brownridge | Vaughan
$888,800.00
Listed 3 months ago
- 2 bed
- 2 bath
- 1200-1399 sqft
- 1.0 parking
- Condo Apt
Instant Estimate
$861,217
-$27,583 compared to list price
Upper range
$941,624
Mid range
$861,217
Lower range
$780,810
Property history
- Now
- Listed on Jul 11, 2024
Listed for $888,800.00
89 days on market
Location & area
Schools nearby
Home Details
- Description
- **Stunning Professionally Designed Condo**Renovated With High End Materials**Invested $150,000 - Brand New Never Lived In After Renovations (Completed July 2024)**A must see!**Two Bedroom/Two Full Bathrooms*Approx 1340 sf*2nd Bedroom & Den Combined*Northwest Corner Residence in the Promenade Circle*Offering Luxury Convenience as a Front Row to the Promenade Mall and Numerous Major Amenities*Principal Rooms Embrace the Neighborhood*Large Picture Windows Draw An Abundance of Natural Light Throughout*Entertain In Your Spacious Living/Dining Area*Bespoke Kitchen Cabinets Offer Ample of Storage Space*Primary Bedroom Boasts His & Hers Walk-in Closets with Hydrologic Glass Doors and 4pc Ensuite Bathroom*Second Bedroom is perfect for all - kids, guests or Those in Need Of A Large Home Office*The Locker Is One Of The Largest In The Building*Steps to Many Major Convenient Amenities Such As Promenade Mall, Bus Station, Walmart, Banks, Grocery Store, Disera Strip With Restaurants, Etc.*
- Additional media
- http://torontohousetour.com/l5/7440-Bathurst-714
- Property taxes
- $3,300.00 per year / $275.00 per month
- Condo fees
- $1,297.02
- Basement
- None
- Year build
- -
- Type
- Condo Apt
- Bedrooms
- 2
- Bathrooms
- 2
- Pet rules
- Restrict
- Parking spots
- 1.0 Total | 1.0 Garage
- Parking types
- Exclusive
- Floor
- -
- Balcony
- None
- Pool
- -
- External material
- Concrete
- Roof type
- -
- Lot frontage
- -
- Lot depth
- -
- Heating
- Forced Air
- Fire place(s)
- N
- Locker
- Owned
- Building amenities
- Gym, Outdoor Pool, Party/Meeting Room, Tennis Court, Visitor Parking
- Flat
- Living
- 23’8” x 12’7”
- Dining
- 23’8” x 12’7”
- Kitchen
- 12’8” x 8’3”
- Prim Bdrm
- 17’1” x 11’2”
- 2nd Br
- 20’9” x 8’12”
Listing Brokerage
- MLS® Listing
- N9032724
- Brokerage
- RE/MAX REALTRON REALTY INC.
Similar homes for sale
These homes have similar price range, details and proximity to 7440 Bathurst
