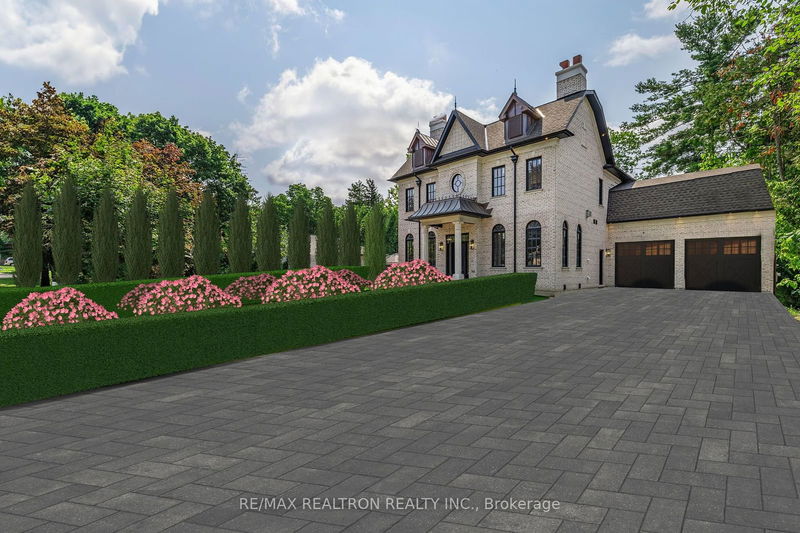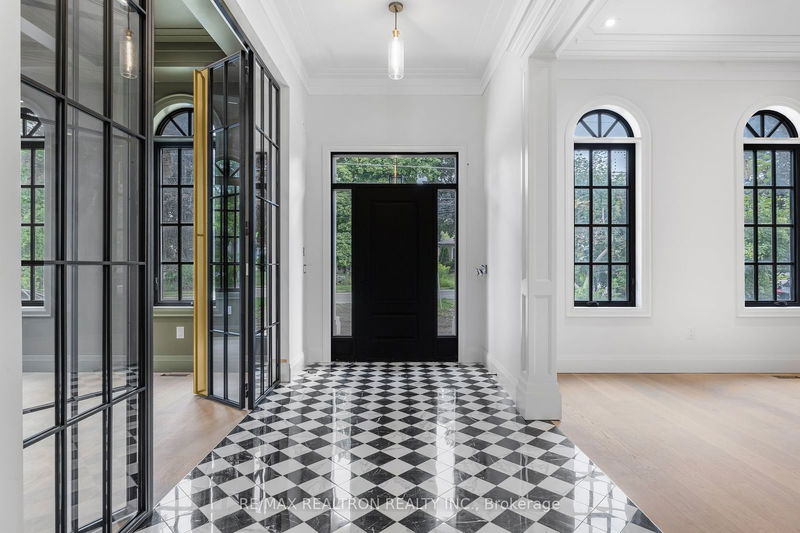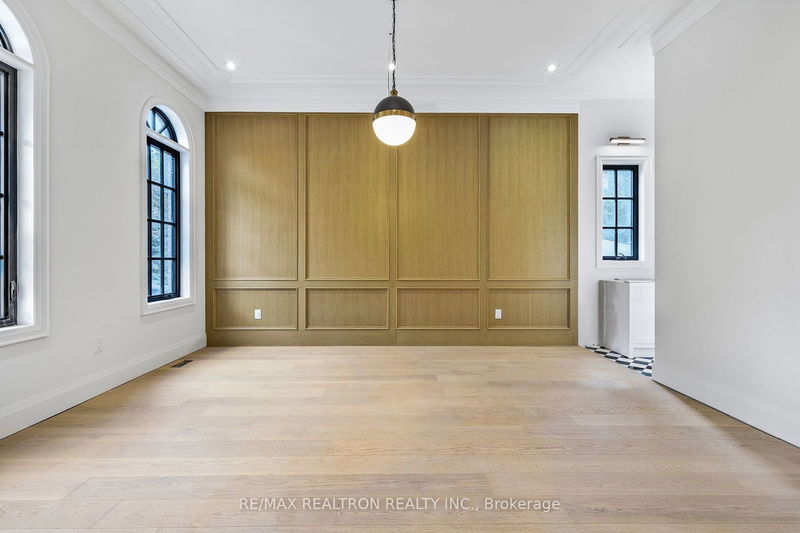184 Richmond
Mill Pond | Richmond Hill
$3,998,800.00
Listed 3 months ago
- 4 bed
- 6 bath
- - sqft
- 9.0 parking
- Detached
Instant Estimate
$3,674,832
-$323,968 compared to list price
Upper range
$4,184,091
Mid range
$3,674,832
Lower range
$3,165,573
Property history
- Now
- Listed on Jul 11, 2024
Listed for $3,998,800.00
90 days on market
- Apr 5, 2023
- 2 years ago
Expired
Listed for $3,888,000.00 • 4 months on market
Location & area
Schools nearby
Home Details
- Description
- Discover the epitome of luxury in this brand new custom-built home sitting on a generous 75-foot premium lot and showcasing a harmonious blend of modern and classic design. The main floor boasts impressive 11-foot ceilings, complemented by custom millwork, a temperature-controlled wine room and exquisite white oak flooring throughout. Entertain effortlessly in the gourmet kitchen, featuring a substantial centre island, custom marble accents, and a convenient servery. Step out from the kitchen to a charming loggia with a gas fireplace, perfect for year-round outdoor enjoyment. Each of the 4 spacious bedrooms offers a private ensuite and walk-in closet, ensuring comfort and privacy for all. The primary bedroom suite includes a sprawling terrace for a peaceful hideaway. Designer lighting fixtures illuminate every corner, enhancing the home's elegance. The fully finished basement impresses with 9-foot ceilings, a sprawling recreation space, an in-law suite, and a stylish 3-piece bathroom.
- Additional media
- https://listings.wylieford.com/sites/zeebvvl/unbranded
- Property taxes
- $0.00 per year / $0.00 per month
- Basement
- Finished
- Basement
- Walk-Up
- Year build
- -
- Type
- Detached
- Bedrooms
- 4 + 1
- Bathrooms
- 6
- Parking spots
- 9.0 Total | 2.0 Garage
- Floor
- -
- Balcony
- -
- Pool
- None
- External material
- Brick
- Roof type
- -
- Lot frontage
- -
- Lot depth
- -
- Heating
- Forced Air
- Fire place(s)
- Y
- Main
- Kitchen
- 15’7” x 9’12”
- Breakfast
- 14’9” x 9’12”
- Family
- 15’7” x 12’12”
- Dining
- 16’10” x 11’12”
- Library
- 11’12” x 11’12”
- Prim Bdrm
- 13’2” x 15’12”
- 2nd Br
- 11’7” x 12’2”
- 3rd Br
- 11’7” x 12’2”
- 4th Br
- 11’12” x 11’2”
- Bsmt
- Br
- 13’9” x 12’7”
- Rec
- 19’1” x 30’10”
Listing Brokerage
- MLS® Listing
- N9033686
- Brokerage
- RE/MAX REALTRON REALTY INC.
Similar homes for sale
These homes have similar price range, details and proximity to 184 Richmond









