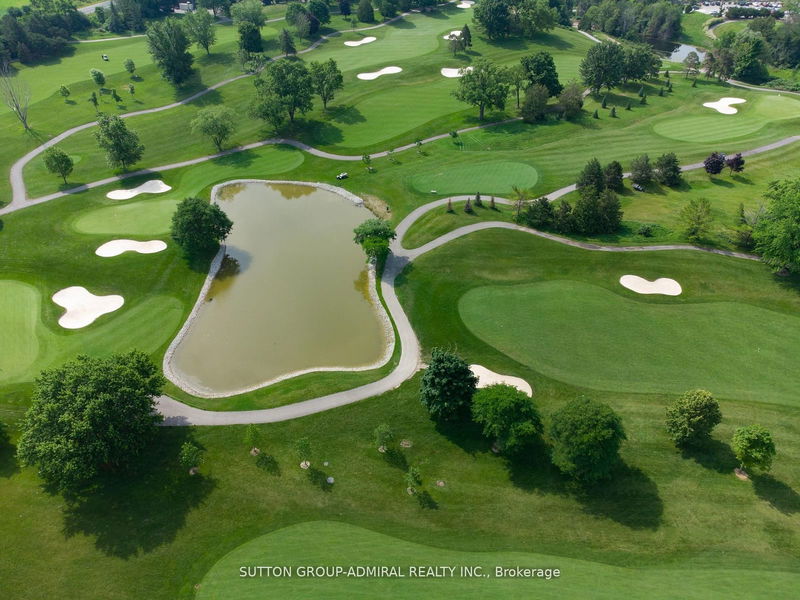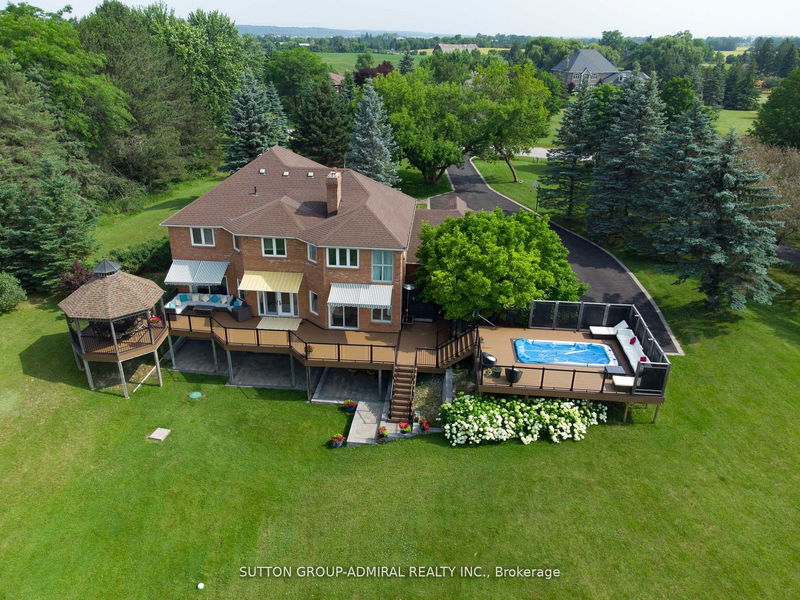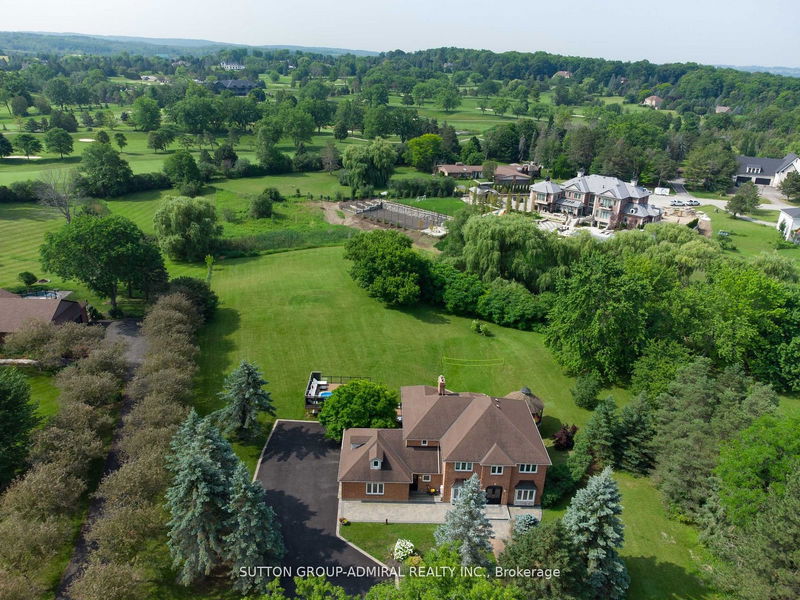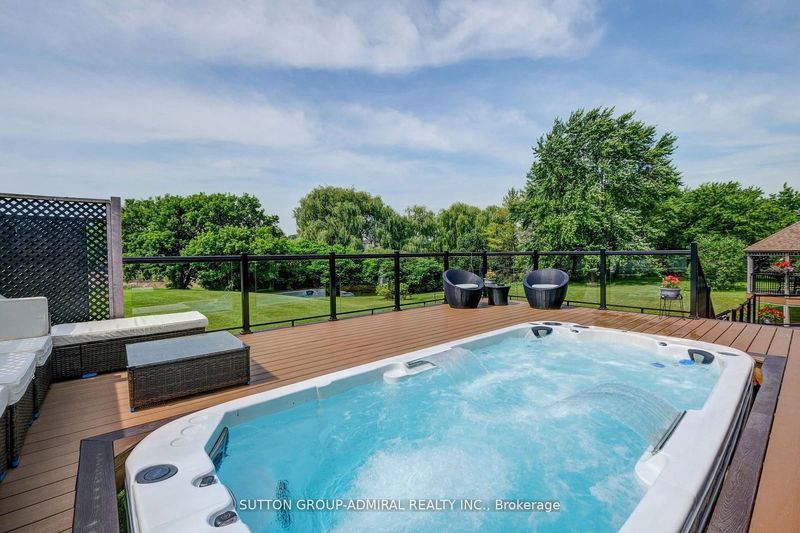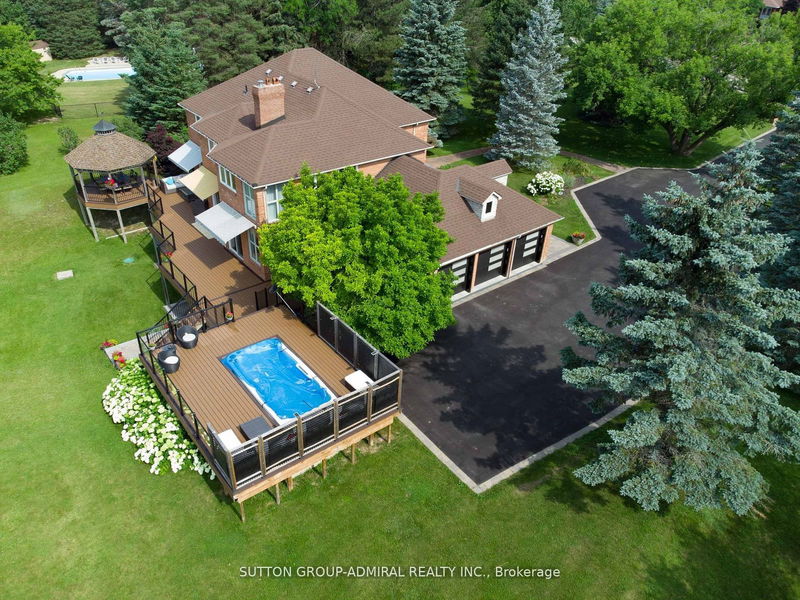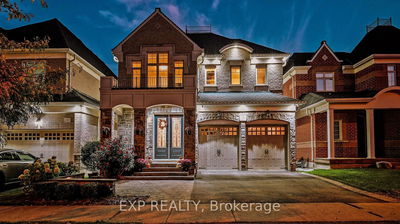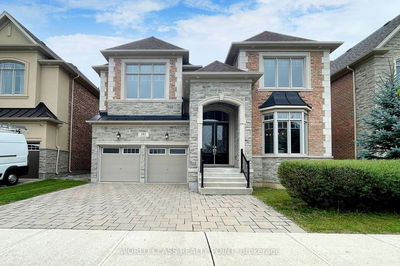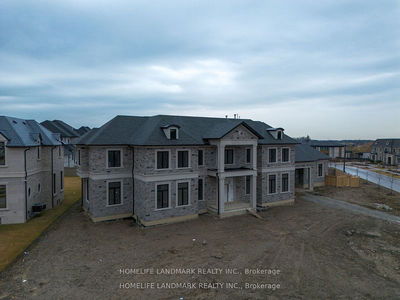47 Brule
Rural King | King
$2,980,000.00
Listed 3 months ago
- 5 bed
- 5 bath
- 5000+ sqft
- 15.0 parking
- Detached
Instant Estimate
$2,753,832
-$226,169 compared to list price
Upper range
$3,166,755
Mid range
$2,753,832
Lower range
$2,340,908
Property history
- Now
- Listed on Jul 11, 2024
Listed for $2,980,000.00
91 days on market
- Jul 8, 2023
- 1 year ago
Suspended
Listed for $3,099,000.00 • 3 months on market
- Apr 5, 2023
- 2 years ago
Terminated
Listed for $2,998,000.00 • 2 months on market
- Nov 9, 2022
- 2 years ago
Expired
Listed for $3,288,000.00 • 5 months on market
Location & area
Schools nearby
Home Details
- Description
- Watch Virtual Tour/You Tube Video. Luxury Estate home in King With 2.4 Acres Of Land And 5000 Sq. Ft Of Living Space. Fully Upgraded With High Ceilings, Large Windows, Very Bright Home. Fully Finished Walk Out Basement With Bar, Sauna, Theater Room. Over 2000Sq Ft of Composite Decking Offers Breathtaking Views Of Golf Club And Manicured Landscaped Land. Upgraded Kitchen W/Granite Counter Tops, large Breakfast Area, Walk Out To The most Beautiful Backyard And Patio You've Ever Seen. Swim Spa And Steam Room. Fireplace On Every Level. 5+1 Bedrooms, 5 Washrooms, 2 Kitchens. Spacious Master bedroom With Large Sitting Area, Additional Room In Loft For Guests, Less Than 5 Min To Hwy 400! Potential To Convert The Basement Into Separate Unit, Basement Has Separate Entrance, Rough in For Kitchen, Full Bathroom Including sona and shower. Tesla Charger In The Garage.
- Additional media
- https://www.youtube.com/watch?v=LB8A1lb4AbI
- Property taxes
- $10,616.00 per year / $884.67 per month
- Basement
- Fin W/O
- Year build
- -
- Type
- Detached
- Bedrooms
- 5 + 1
- Bathrooms
- 5
- Parking spots
- 15.0 Total | 3.0 Garage
- Floor
- -
- Balcony
- -
- Pool
- None
- External material
- Brick
- Roof type
- -
- Lot frontage
- -
- Lot depth
- -
- Heating
- Forced Air
- Fire place(s)
- Y
- Ground
- Family
- 18’10” x 14’1”
- Living
- 13’9” x 11’6”
- Dining
- 14’1” x 11’6”
- Kitchen
- 25’5” x 20’6”
- Breakfast
- 25’6” x 20’5”
- Office
- 11’6” x 11’6”
- 2nd
- Prim Bdrm
- 20’0” x 18’10”
- 2nd Br
- 13’9” x 11’6”
- 3rd Br
- 13’9” x 11’10”
- 4th Br
- 12’10” x 11’10”
- Loft
- 21’4” x 18’1”
- Lower
- Great Rm
- 52’6” x 18’8”
Listing Brokerage
- MLS® Listing
- N9034105
- Brokerage
- SUTTON GROUP-ADMIRAL REALTY INC.
Similar homes for sale
These homes have similar price range, details and proximity to 47 Brule
