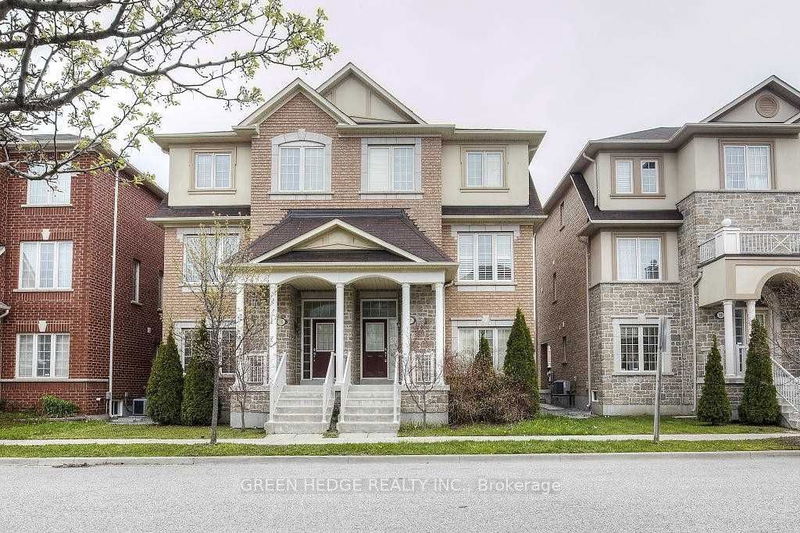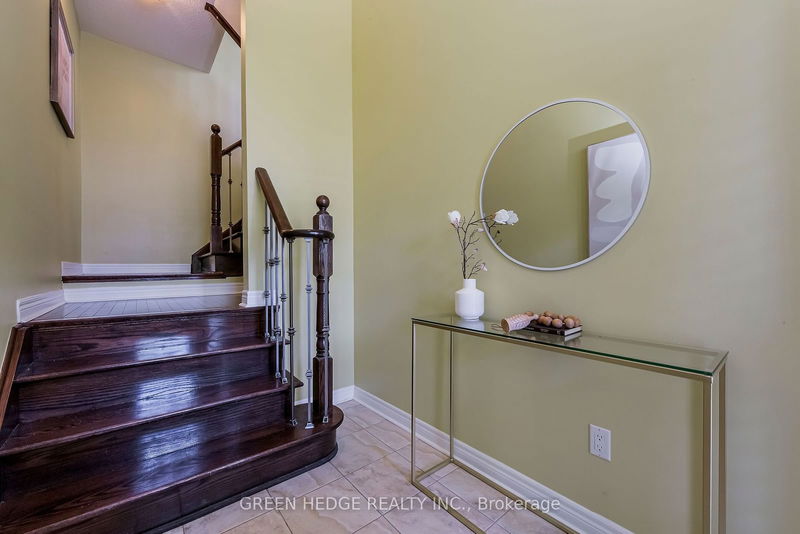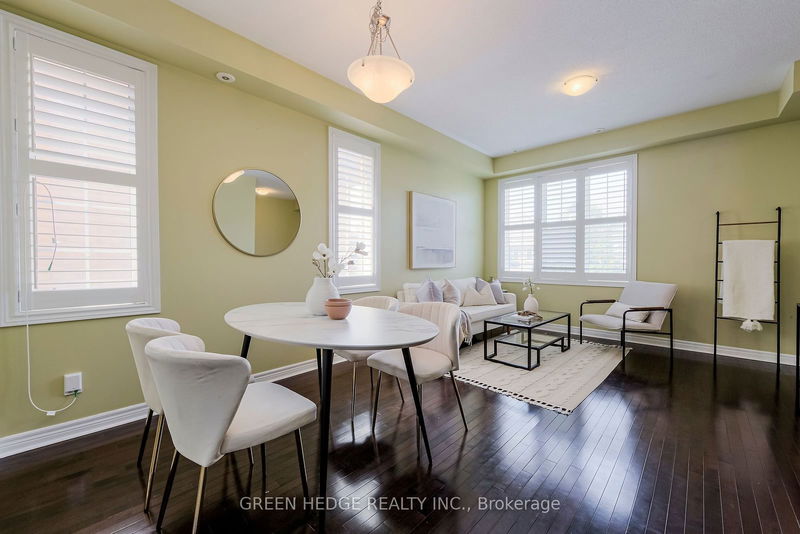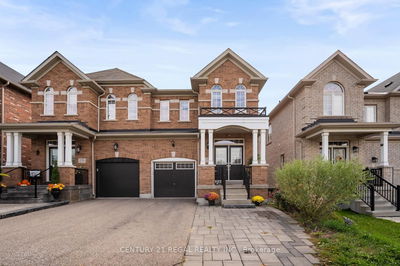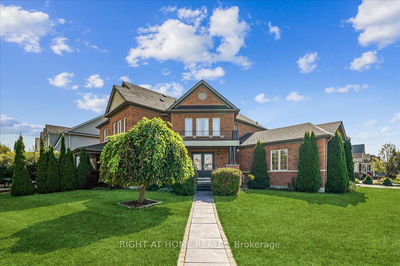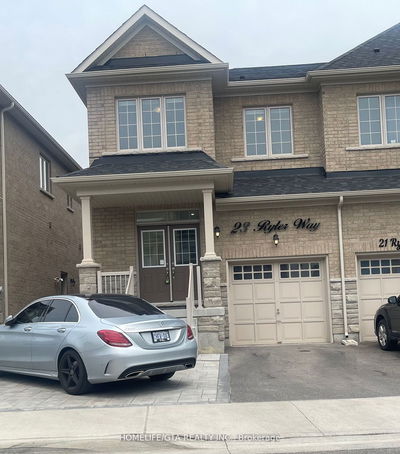17 Ivy Stone
Cornell | Markham
$1,195,000.00
Listed 3 months ago
- 4 bed
- 5 bath
- 2000-2500 sqft
- 4.0 parking
- Semi-Detached
Instant Estimate
$1,289,803
+$94,803 compared to list price
Upper range
$1,376,930
Mid range
$1,289,803
Lower range
$1,202,676
Property history
- Now
- Listed on Jul 13, 2024
Listed for $1,195,000.00
87 days on market
- Jun 14, 2024
- 4 months ago
Terminated
Listed for $1,215,000.00 • 13 days on market
- Mar 13, 2024
- 7 months ago
Terminated
Listed for $1,250,000.00 • 2 months on market
- Oct 2, 2023
- 1 year ago
Terminated
Listed for $3,500.00 • 28 days on market
- Aug 10, 2023
- 1 year ago
Terminated
Listed for $1,199,000.00 • 3 months on market
- Jul 28, 2023
- 1 year ago
Terminated
Listed for $3,500.00 • 13 days on market
- Jun 22, 2023
- 1 year ago
Terminated
Listed for $1,275,000.00 • about 2 months on market
Location & area
Schools nearby
Home Details
- Description
- Welcome to this spacious 4 Plus 1 bed, 5-bath Semi-Detached Home in the charming Cornell Community.This residence offers a warm and inviting atmosphere featuring 9ft Ceilings on the Second Floor,Balconies on 2nd and 3rd Floors, and Direct Garage Access. Hardwood Floors Throughout exude elegance, while the Finished Basement with Bedroom and Full Washroom makes it perfect for a live-in nanny. With its proximity to Schools, Shops, Parks, Markham Stouffville Hospital, Go, and 407, this home seamlessly combines timeless elegance with functionality, creating the perfect haven for your family.
- Additional media
- https://greenhedge.realestate/houses-for-sale/markham/17-Ivy-Stone-Court-L6B1H6.html?t=v
- Property taxes
- $4,221.40 per year / $351.78 per month
- Basement
- Finished
- Year build
- 6-15
- Type
- Semi-Detached
- Bedrooms
- 4 + 1
- Bathrooms
- 5
- Parking spots
- 4.0 Total | 1.0 Garage
- Floor
- -
- Balcony
- -
- Pool
- None
- External material
- Brick
- Roof type
- -
- Lot frontage
- -
- Lot depth
- -
- Heating
- Forced Air
- Fire place(s)
- Y
- 2nd
- Family
- 9’12” x 15’11”
- Dining
- 10’2” x 18’2”
- Living
- 10’2” x 18’2”
- Kitchen
- 7’7” x 11’12”
- Breakfast
- 8’1” x 8’12”
- 3rd
- Prim Bdrm
- 12’10” x 15’7”
- 2nd Br
- 8’10” x 10’0”
- 3rd Br
- 8’12” x 14’0”
- Main
- 4th Br
- 9’9” x 10’1”
- Laundry
- 0’0” x 0’0”
- Bsmt
- 5th Br
- 0’0” x 0’0”
Listing Brokerage
- MLS® Listing
- N9037318
- Brokerage
- GREEN HEDGE REALTY INC.
Similar homes for sale
These homes have similar price range, details and proximity to 17 Ivy Stone
