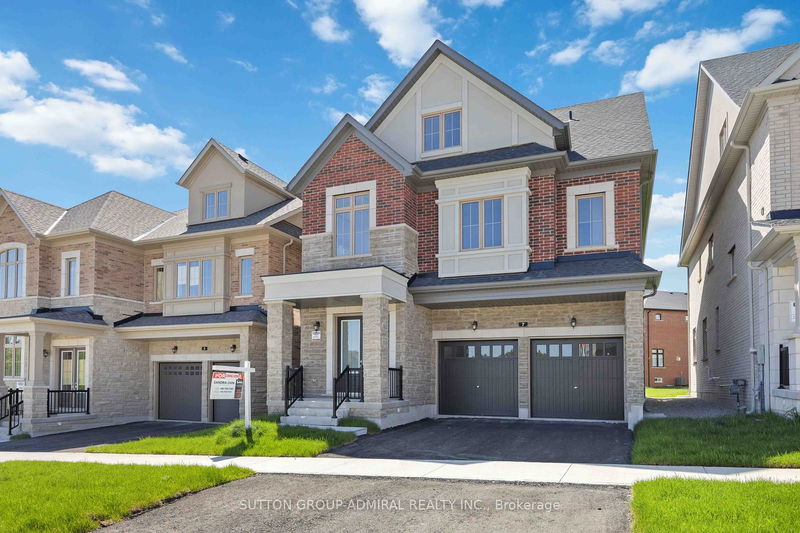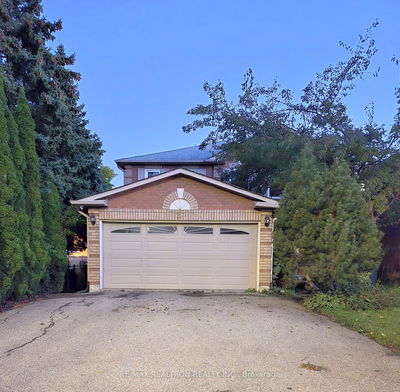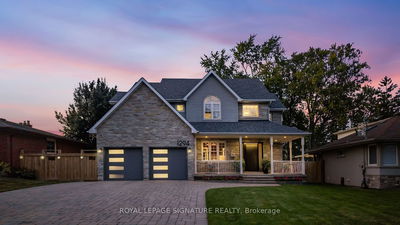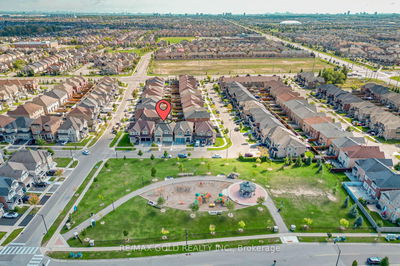7 William Logan
Rural Richmond Hill | Richmond Hill
$2,158,000.00
Listed 3 months ago
- 4 bed
- 5 bath
- - sqft
- 4.0 parking
- Detached
Instant Estimate
$2,227,362
+$69,362 compared to list price
Upper range
$2,395,971
Mid range
$2,227,362
Lower range
$2,058,752
Property history
- Jul 15, 2024
- 3 months ago
Price Change
Listed for $2,158,000.00 • 3 months on market
- May 25, 2024
- 5 months ago
Terminated
Listed for $2,328,000.00 • about 2 months on market
- Apr 9, 2024
- 6 months ago
Terminated
Listed for $5,500.00 • 20 days on market
- Feb 16, 2024
- 8 months ago
Terminated
Listed for $5,800.00 • about 2 months on market
- Jan 25, 2024
- 9 months ago
Terminated
Listed for $6,000.00 • 22 days on market
Location & area
Schools nearby
Home Details
- Description
- Brand New 4 Bedroom W/ Loft Detached Home In New Subdivision Oakridge Meadow, Richmond Hill at Leslie St & Stouffville Rd. Beautiful Modern Kitchen W/ Quartz Counter and Backsplash. Large Family Room and Dining Room Area W/ Coffered Ceiling and Large Windows. Close To Kettle Lakes P.S. & King City S.S., Lake Wilcox, Oak Ridges Community Centre, Park, Shopping, Supermarket,Restaurant, McDonald & Tim Horton, Pizza Pizza, Church, Hwy 404!
- Additional media
- https://tours.snaphouss.com/7williamlogandriverichmondhillon
- Property taxes
- $3,263.75 per year / $271.98 per month
- Basement
- Full
- Year build
- -
- Type
- Detached
- Bedrooms
- 4
- Bathrooms
- 5
- Parking spots
- 4.0 Total | 2.0 Garage
- Floor
- -
- Balcony
- -
- Pool
- None
- External material
- Brick
- Roof type
- -
- Lot frontage
- -
- Lot depth
- -
- Heating
- Forced Air
- Fire place(s)
- N
- Ground
- Kitchen
- 13’12” x 9’2”
- Breakfast
- 13’12” x 6’7”
- Dining
- 13’6” x 11’12”
- Family
- 13’6” x 11’12”
- 2nd
- Prim Bdrm
- 15’4” x 14’12”
- 2nd Br
- 12’4” x 9’10”
- 3rd Br
- 10’12” x 12’10”
- 4th Br
- 11’4” x 12’8”
- 3rd
- Loft
- 14’2” x 17’9”
- Office
- 9’8” x 12’2”
- Other
- 14’9” x 13’4”
Listing Brokerage
- MLS® Listing
- N9039006
- Brokerage
- SUTTON GROUP-ADMIRAL REALTY INC.
Similar homes for sale
These homes have similar price range, details and proximity to 7 William Logan









