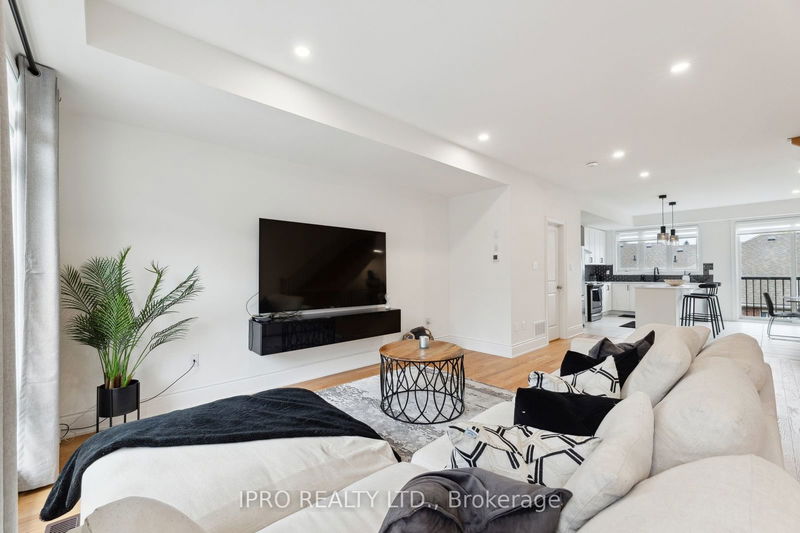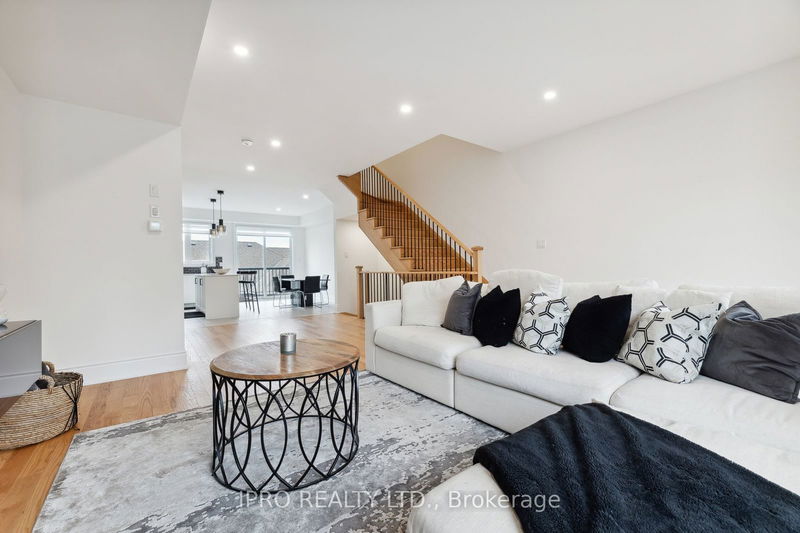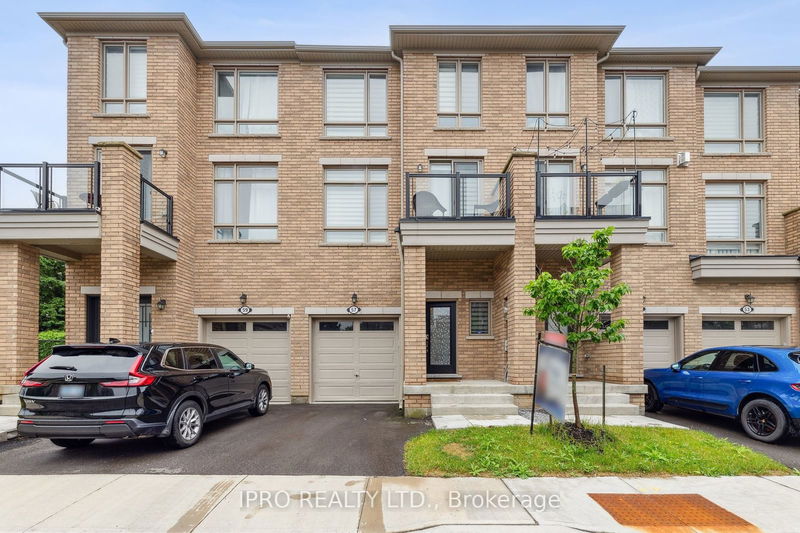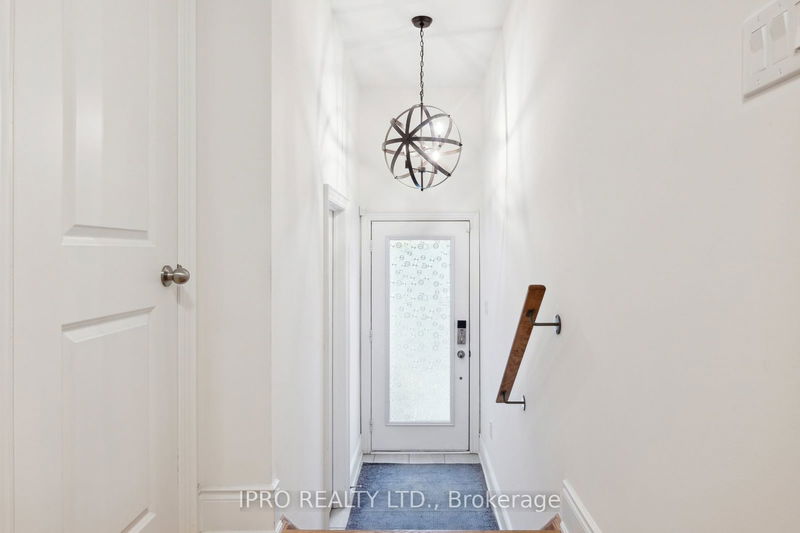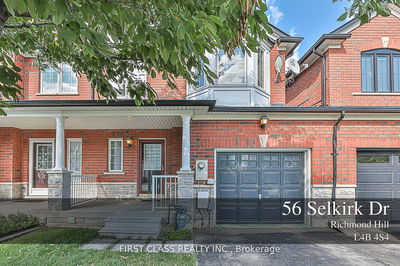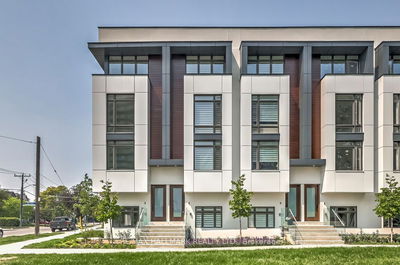57 Drover
Stouffville | Whitchurch-Stouffville
$1,050,000.00
Listed 3 months ago
- 3 bed
- 4 bath
- 2000-2500 sqft
- 2.0 parking
- Att/Row/Twnhouse
Instant Estimate
$1,132,194
+$82,194 compared to list price
Upper range
$1,218,012
Mid range
$1,132,194
Lower range
$1,046,376
Property history
- Jul 11, 2024
- 3 months ago
Price Change
Listed for $1,050,000.00 • about 1 month on market
- Oct 24, 2023
- 1 year ago
Suspended
Listed for $1,089,000.00 • 3 months on market
Location & area
Schools nearby
Home Details
- Description
- Introducing a pinnacle of contemporary living, this custom-built, 2-year-old townhome sets a new standard for luxury with its meticulous design. Boasting three exquisite bedrooms and four bathrooms, this home exemplifies both sophistication and practicality. The spacious open-concept living areas are meticulously crafted to inspire, illuminated by pot lights throughout the main floor and family room. The chef's kitchen features abundant counter space, beautiful cabinetry, and gas stove, perfect for culinary creativity. Elegant iron rod railings add a touch of refinement to the staircases. Walk out's to deck and backyard ideal for entertaining friends and family. The primary bedroom, nestled among the treetops, offers a full ensuite bath with glass shower and a walk-in closet with breathtaking views. This energy-efficient home seamlessly blends sustainability with comfort.Situated in a top-tier school district, this prime location provides easy access to all amenities!
- Additional media
- https://sites.odyssey3d.ca/mls/148181006
- Property taxes
- $4,628.75 per year / $385.73 per month
- Basement
- Unfinished
- Year build
- 0-5
- Type
- Att/Row/Twnhouse
- Bedrooms
- 3
- Bathrooms
- 4
- Parking spots
- 2.0 Total | 1.0 Garage
- Floor
- -
- Balcony
- -
- Pool
- None
- External material
- Brick
- Roof type
- -
- Lot frontage
- -
- Lot depth
- -
- Heating
- Forced Air
- Fire place(s)
- N
- 3rd
- Prim Bdrm
- 14’3” x 11’9”
- 2nd Br
- 13’5” x 8’4”
- 3rd Br
- 16’1” x 8’5”
- 2nd
- Living
- 25’6” x 17’0”
- Kitchen
- 14’2” x -50’-3”
- Dining
- 14’2” x 17’1”
- Ground
- Family
- 14’2” x 17’2”
- Laundry
- 5’7” x 10’2”
Listing Brokerage
- MLS® Listing
- N9040836
- Brokerage
- IPRO REALTY LTD.
Similar homes for sale
These homes have similar price range, details and proximity to 57 Drover
