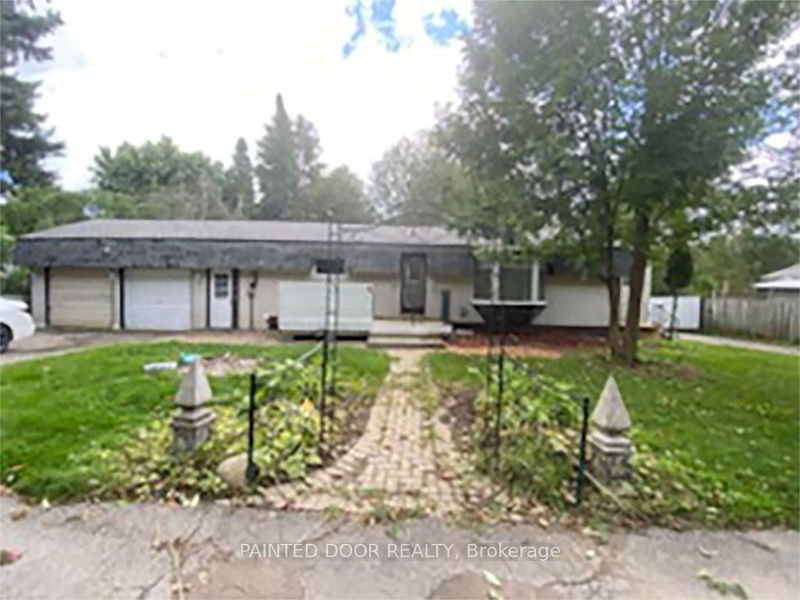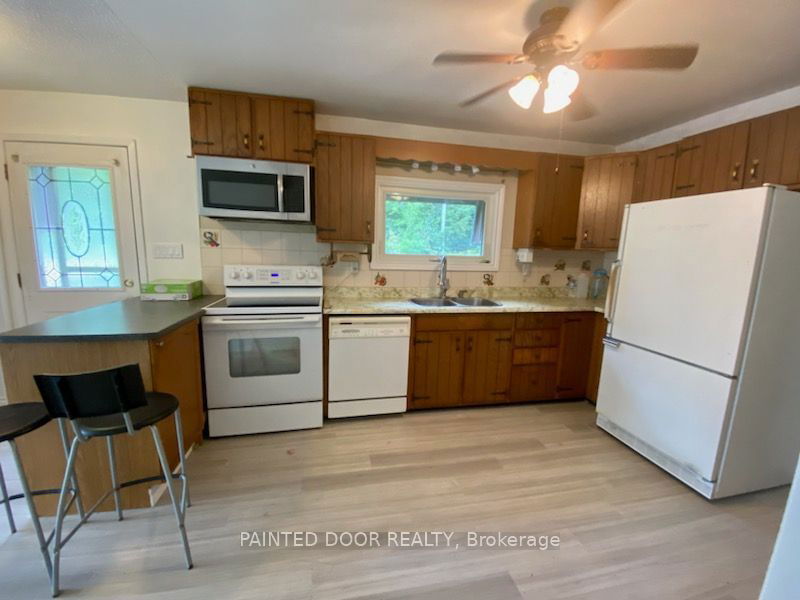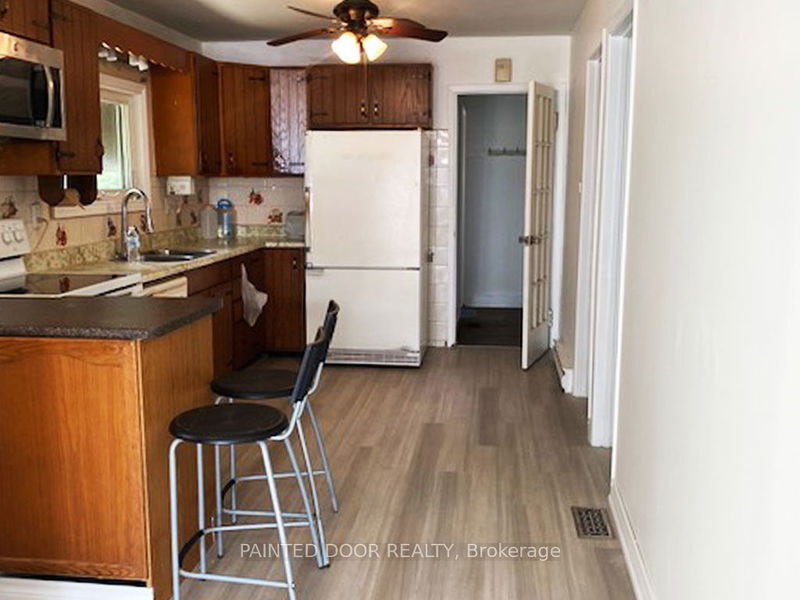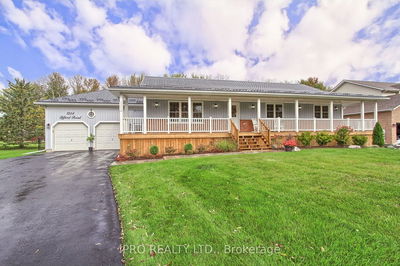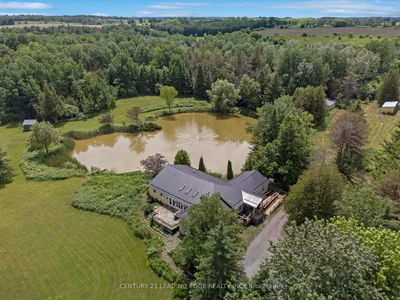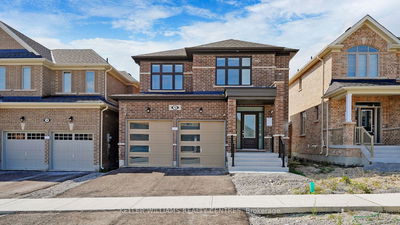2801 25
Rural Innisfil | Innisfil
$799,000.00
Listed 3 months ago
- 3 bed
- 1 bath
- - sqft
- 10.0 parking
- Detached
Instant Estimate
$771,499
-$27,501 compared to list price
Upper range
$872,730
Mid range
$771,499
Lower range
$670,268
Property history
- Now
- Listed on Jul 16, 2024
Listed for $799,000.00
85 days on market
- Jun 3, 2022
- 2 years ago
Sold for $660,000.00
Listed for $730,000.00 • about 1 month on market
- Jun 3, 2022
- 2 years ago
Sold for $660,000.00
Listed for $730,000.00 • about 1 month on market
- Mar 22, 2022
- 3 years ago
Terminated
Listed for $798,500.00 • on market
- Mar 19, 2022
- 3 years ago
Terminated
Listed for $799,000.00 • on market
Location & area
Schools nearby
Home Details
- Description
- Welcome to this cozy 3-bedroom, 1 bathroom bungalow located in Innisfil situated on a large 100 ft x 160 ft lot. Upon entry you are greeted by new laminate flooring throughout. You will notice lots of large windows in the living room allowing bright natural light. The kitchen is equipped with lots of cupboard space and a built-in microwave, dishwasher, fridge and stove. The fully fenced large backyard is the perfect space for those who love gardening or spending time outdoors. The circular driveway and 2 car garage allow for ample parking when having company over or tons of room to work for those who like to stay busy. An additional 10 ft by 20 ft garage and 2 storey shed in the yard provide ample space for work and play. This desirable location is perfect for those wanting out of the busy city but still close enough to enjoy all the convenience and amenities the city has to offer.
- Additional media
- -
- Property taxes
- $3,104.94 per year / $258.75 per month
- Basement
- Crawl Space
- Year build
- 51-99
- Type
- Detached
- Bedrooms
- 3
- Bathrooms
- 1
- Parking spots
- 10.0 Total | 2.0 Garage
- Floor
- -
- Balcony
- -
- Pool
- None
- External material
- Vinyl Siding
- Roof type
- -
- Lot frontage
- -
- Lot depth
- -
- Heating
- Forced Air
- Fire place(s)
- N
- Main
- Prim Bdrm
- 11’1” x 7’8”
- Br
- 6’6” x 9’6”
- Living
- 9’2” x 18’4”
- Kitchen
- 16’11” x 9’3”
- Br
- 7’6” x 9’10”
- Mudroom
- 10’7” x 6’7”
- Laundry
- 6’1” x 6’11”
Listing Brokerage
- MLS® Listing
- N9041323
- Brokerage
- PAINTED DOOR REALTY
Similar homes for sale
These homes have similar price range, details and proximity to 2801 25
