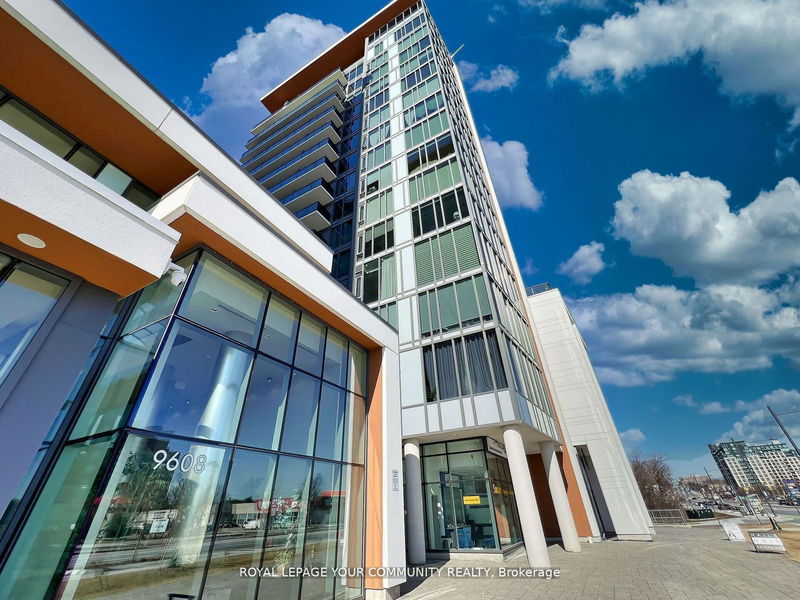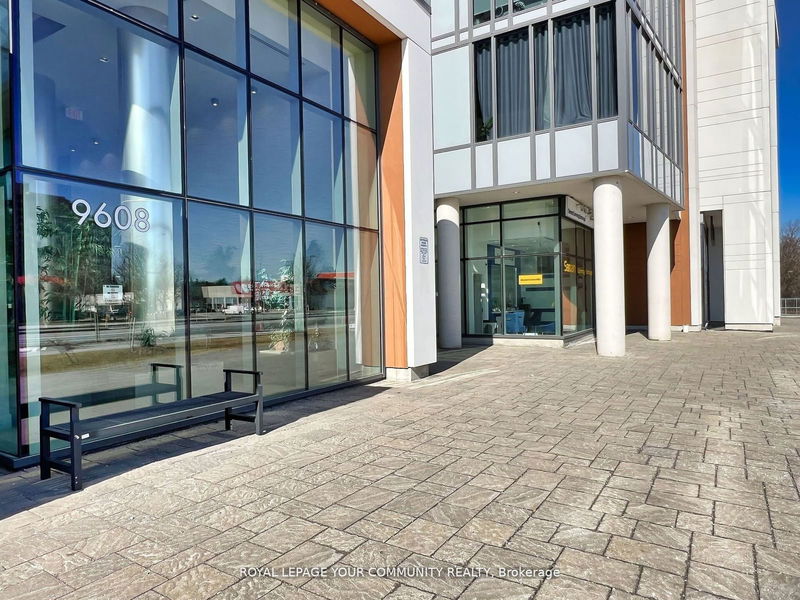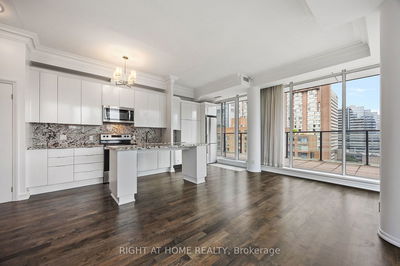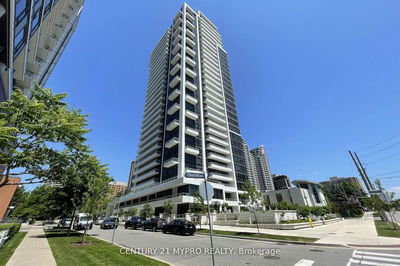1202A - 9608 Yonge
North Richvale | Richmond Hill
$788,800.00
Listed 3 months ago
- 2 bed
- 2 bath
- 900-999 sqft
- 1.0 parking
- Condo Apt
Instant Estimate
$806,063
+$17,263 compared to list price
Upper range
$873,273
Mid range
$806,063
Lower range
$738,853
Property history
- Jul 16, 2024
- 3 months ago
Price Change
Listed for $788,800.00 • about 1 month on market
- May 3, 2024
- 5 months ago
Terminated
Listed for $850,000.00 • 2 months on market
- Mar 12, 2024
- 7 months ago
Terminated
Listed for $898,000.00 • about 2 months on market
Location & area
Schools nearby
Home Details
- Description
- Grand Palace condominium offers an unparalleled lifestyle in the heart of Richmond Hill. A 9ft ceiling in this corner unit with abundance of natural light from floor-to-ceiling windows, open concept kitchen, family & dining room with walk-out to a balcony with it's ownBBQ gas line. Primary bedroom has his & her closet plus 3pc ensuite bath. Second bedroom with 4pc semi-ensuite bath and a large laundry room with extra storage. Beautifully upgraded from builder with smooth ceilings, frameless mirror closets, crown mouldings, granite countertops, BBQ gas line on the private balcony. Condo offer concierge & lobby with cafe, snack bar, indoor pool, sauna, guest room, gym, party room plus the convenience with its location! TTC at your doorstep, top rated schools & restaurants, plazas, malls, major highways all a few minutes away.
- Additional media
- https://9608yonge.com/nb/
- Property taxes
- $3,306.30 per year / $275.53 per month
- Condo fees
- $757.00
- Basement
- None
- Year build
- 6-10
- Type
- Condo Apt
- Bedrooms
- 2
- Bathrooms
- 2
- Pet rules
- Restrict
- Parking spots
- 1.0 Total | 1.0 Garage
- Parking types
- Owned
- Floor
- -
- Balcony
- Encl
- Pool
- -
- External material
- Concrete
- Roof type
- -
- Lot frontage
- -
- Lot depth
- -
- Heating
- Forced Air
- Fire place(s)
- N
- Locker
- Owned
- Building amenities
- Bbqs Allowed, Concierge, Exercise Room, Guest Suites, Indoor Pool, Party/Meeting Room
- Main
- Foyer
- 10’7” x 4’9”
- Kitchen
- 15’7” x 12’11”
- Dining
- 15’7” x 12’11”
- Family
- 15’7” x 8’0”
- Prim Bdrm
- 15’7” x 11’9”
- 2nd Br
- 18’6” x 9’2”
Listing Brokerage
- MLS® Listing
- N9042486
- Brokerage
- ROYAL LEPAGE YOUR COMMUNITY REALTY
Similar homes for sale
These homes have similar price range, details and proximity to 9608 Yonge









