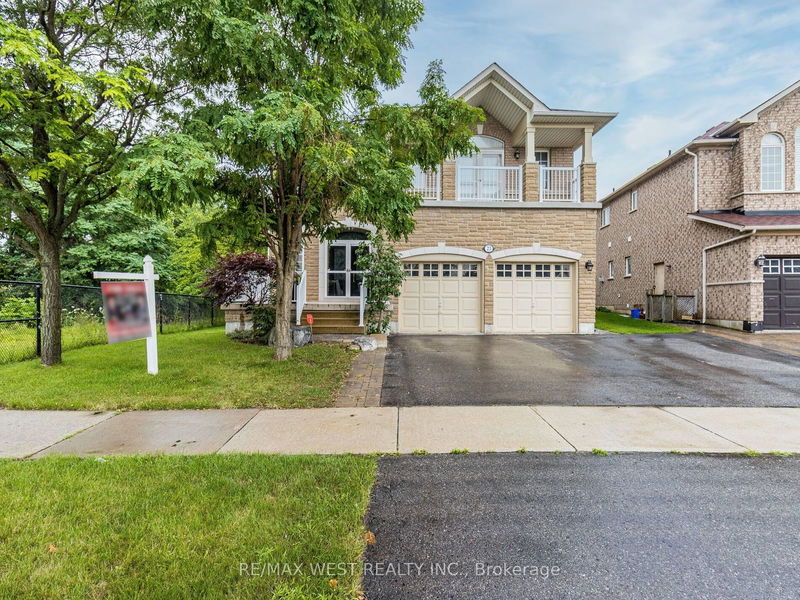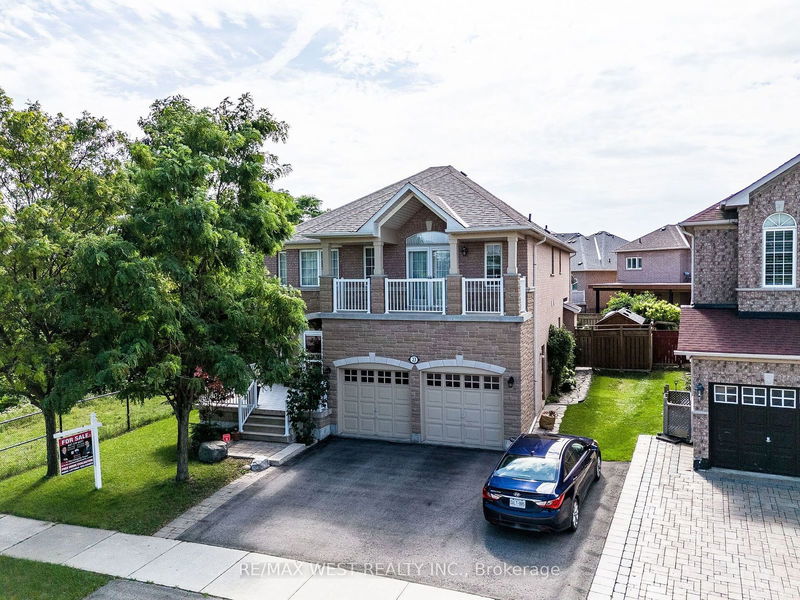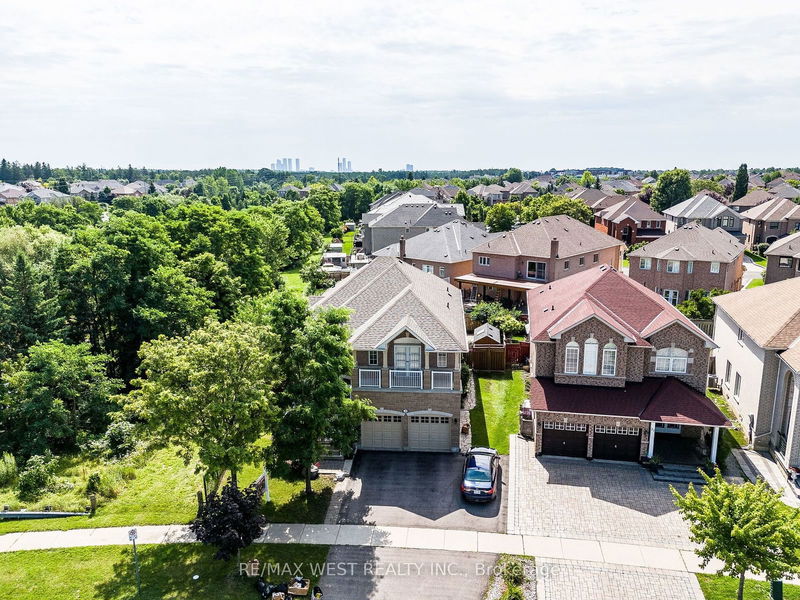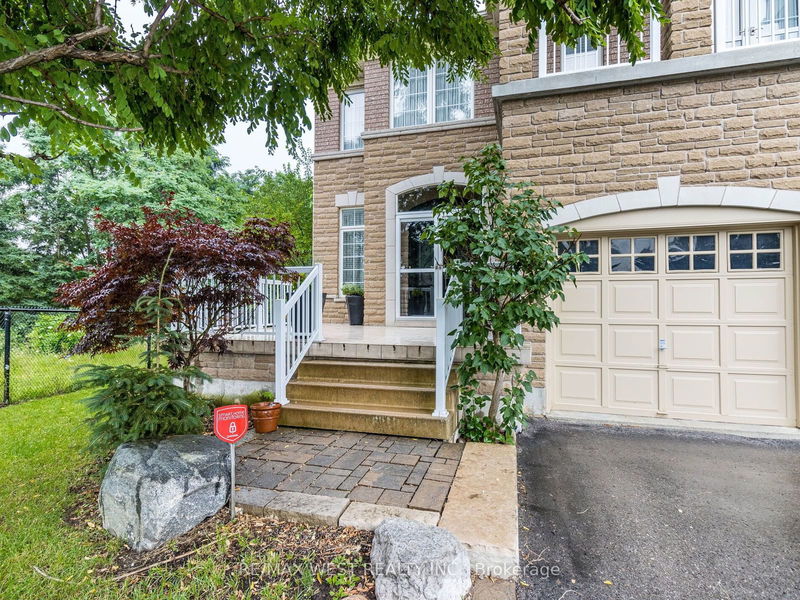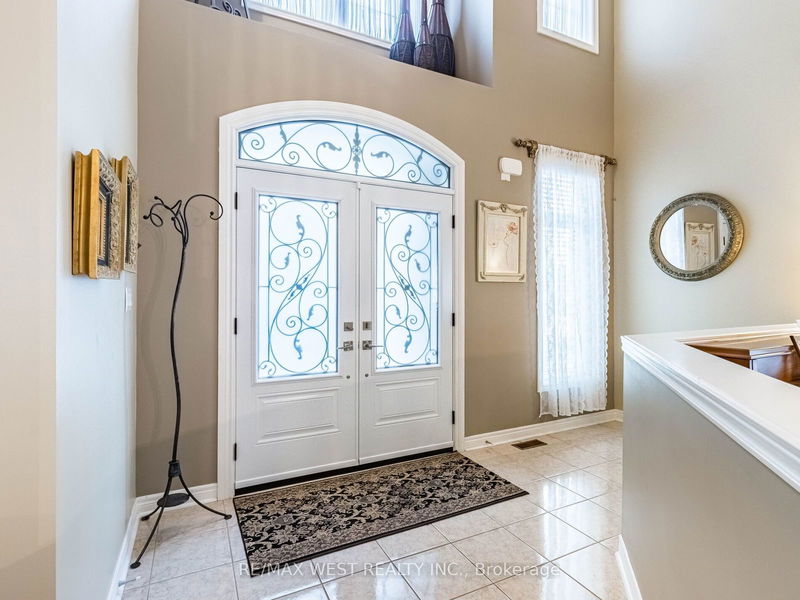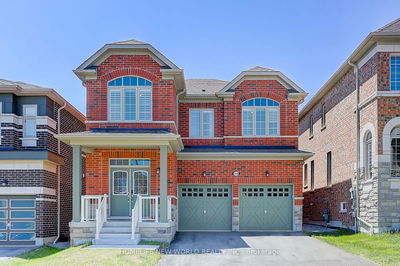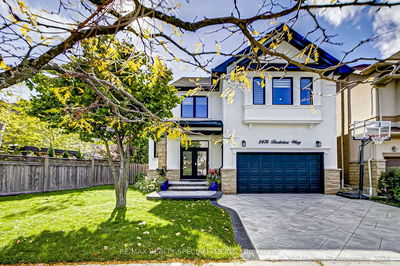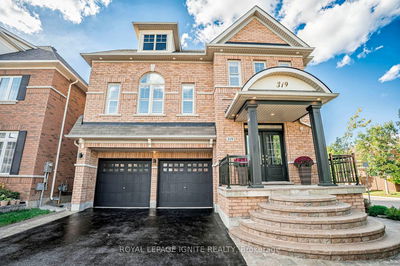23 Sunset
Sonoma Heights | Vaughan
$1,589,000.00
Listed 3 months ago
- 4 bed
- 4 bath
- 2500-3000 sqft
- 6.0 parking
- Detached
Instant Estimate
$1,630,036
+$41,036 compared to list price
Upper range
$1,779,736
Mid range
$1,630,036
Lower range
$1,480,337
Property history
- Now
- Listed on Jul 17, 2024
Listed for $1,589,000.00
85 days on market
- Jun 19, 2024
- 4 months ago
Suspended
Listed for $3,800.00 • 12 days on market
- Jun 19, 2024
- 4 months ago
Terminated
Listed for $1,649,000.00 • 28 days on market
Location & area
Schools nearby
Home Details
- Description
- Welcome To This Spacious Home On A Corner Lot Across From A Park Just A Short Walk Away From Quaint Kleinberg Village. This 2-Storey Detached is 3000 Sq. Ft. and has a total of over 4000sqft of Living Space, Big Enough To Comfortably Fit The Whole Family. The Main Floor Includes The Pleasant Living Room, Family Room With A Fireplace, Dining Room and Office, & Laundry Area But The Highlight Is The Eat-In-Kitchen With A Breakfast Area, Plenty Of Counter Space, & Lots Of Storage. The Upper Floor Houses, The Primary Bedroom With A Huge Walk-In Closet & Luxurious 5-Pc Ensuite. The Other 3 Bedrooms Are Bright & Sizeable With Generous Closets. It Comes With A 2-Car Attached Garage & Drive Parking. Enjoy the Finished Basement Apartment For Family or Extra Income as Well As Two Huge Storage Rooms and A Cantina.
- Additional media
- https://view.tours4listings.com/cp/23-sunset-ridge-vaughan/
- Property taxes
- $6,625.00 per year / $552.08 per month
- Basement
- Apartment
- Basement
- Sep Entrance
- Year build
- -
- Type
- Detached
- Bedrooms
- 4 + 1
- Bathrooms
- 4
- Parking spots
- 6.0 Total | 2.0 Garage
- Floor
- -
- Balcony
- -
- Pool
- None
- External material
- Brick
- Roof type
- -
- Lot frontage
- -
- Lot depth
- -
- Heating
- Forced Air
- Fire place(s)
- Y
- Main
- Kitchen
- 14’12” x 8’12”
- Breakfast
- 12’0” x 9’8”
- Family
- 20’2” x 12’0”
- Dining
- 12’0” x 8’0”
- Office
- 12’0” x 9’8”
- 2nd
- Prim Bdrm
- 20’10” x 14’8”
- 2nd Br
- 13’6” x 10’12”
- 3rd Br
- 16’6” x 14’0”
- 4th Br
- 12’12” x 11’4”
- Bsmt
- 5th Br
- 19’7” x 12’0”
- Kitchen
- 8’4” x 21’1”
- Living
- 28’5” x 14’3”
Listing Brokerage
- MLS® Listing
- N9042931
- Brokerage
- RE/MAX WEST REALTY INC.
Similar homes for sale
These homes have similar price range, details and proximity to 23 Sunset
