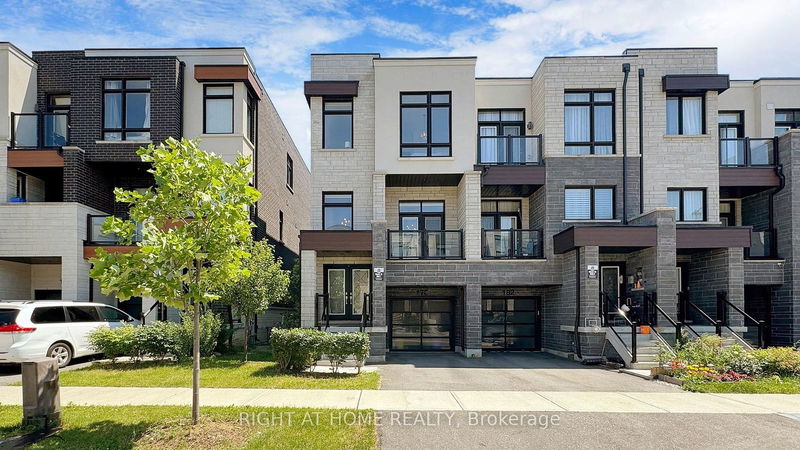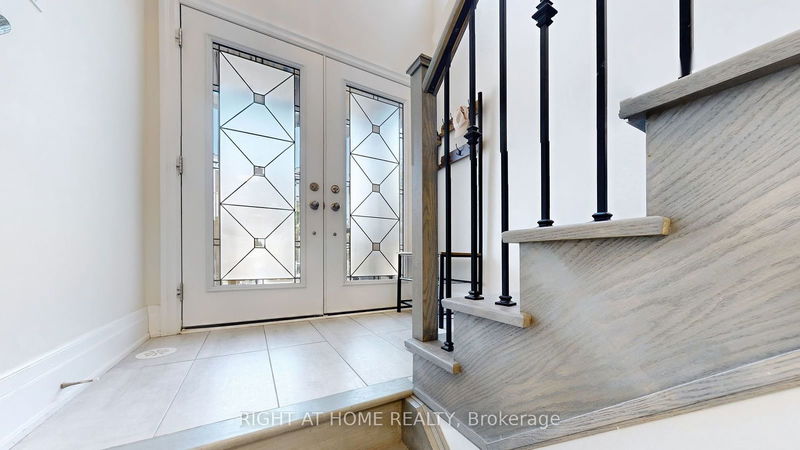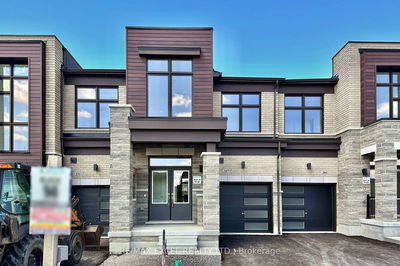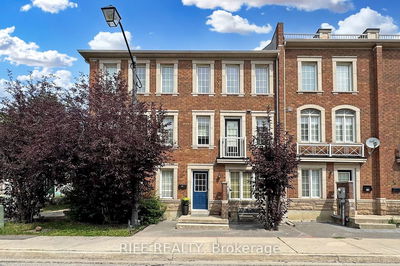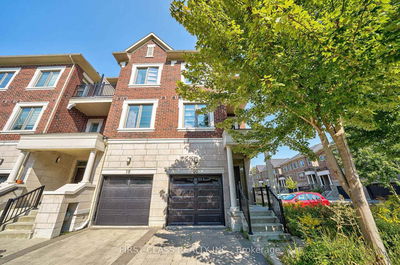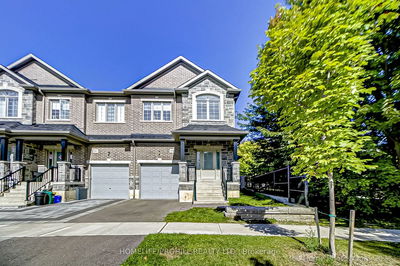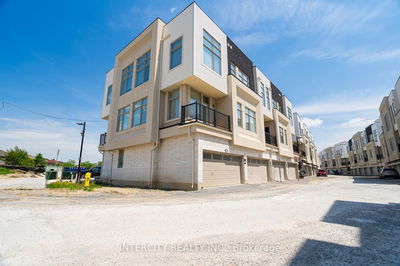178 Golden
Patterson | Vaughan
$1,789,000.00
Listed 3 months ago
- 4 bed
- 4 bath
- 2000-2500 sqft
- 2.0 parking
- Att/Row/Twnhouse
Instant Estimate
$1,768,977
-$20,023 compared to list price
Upper range
$1,922,599
Mid range
$1,768,977
Lower range
$1,615,355
Property history
- Now
- Listed on Jul 17, 2024
Listed for $1,789,000.00
82 days on market
- Jul 3, 2024
- 3 months ago
Terminated
Listed for $1,850,000.00 • 13 days on market
Location & area
Schools nearby
Home Details
- Description
- Luxury End Unit Freehold Townhouse In Sought-After Valleys Of Thornhill. Fully Functional Open Concept Layout With 10 Ft Ceiling On Main & 9 Ft Ceiling On Upper Level With Large Windows For Lots Of Natural Sunlight.Fantastic Finishes Include Hardwood Floors, Upgraded Stair Case/Stair Rail, Fantastic Upgraded Kitchen with Extended Layout and Extra-Large Quartz Countertop and Breakfast Island. Primary Bedroom With Walk-In Closet And 5 Piece Ensuite Featuring Glass Shower & Free Standing Tub. L.E.D. Pot-Lights Through-out. Multiple Balconies! Ground Floor Layout with Separate Entrance Could be used as a Bachelor Apartment with Great Room, Sep. Kitchen and 3-pc Bath. Or Be an Additional (5th) Bedroom with the Ensuite. Unfinished Basement with Premium Look-Out Window (Potential to Convert into a Walk Up Entrance for Monthly Income).Minutes To Top Schools, Parks, Lebovic Community Centre, Gym, YRT Transit & More.
- Additional media
- https://www.winsold.com/tour/354716
- Property taxes
- $5,931.72 per year / $494.31 per month
- Basement
- Unfinished
- Year build
- 0-5
- Type
- Att/Row/Twnhouse
- Bedrooms
- 4 + 1
- Bathrooms
- 4
- Parking spots
- 2.0 Total | 1.0 Garage
- Floor
- -
- Balcony
- -
- Pool
- None
- External material
- Brick
- Roof type
- -
- Lot frontage
- -
- Lot depth
- -
- Heating
- Forced Air
- Fire place(s)
- Y
- Main
- Living
- 16’11” x 15’1”
- Dining
- 13’7” x 13’7”
- Kitchen
- 15’11” x 13’9”
- 2nd
- Prim Bdrm
- 15’6” x 11’8”
- 2nd Br
- 11’8” x 8’8”
- 3rd Br
- 10’2” x 8’0”
- 4th Br
- 10’0” x 8’0”
- Ground
- Foyer
- 21’12” x 6’11”
- Great Rm
- 17’1” x 13’3”
- Kitchen
- 17’1” x 13’3”
- Bathroom
- 0’0” x 0’0”
Listing Brokerage
- MLS® Listing
- N9042937
- Brokerage
- RIGHT AT HOME REALTY
Similar homes for sale
These homes have similar price range, details and proximity to 178 Golden
