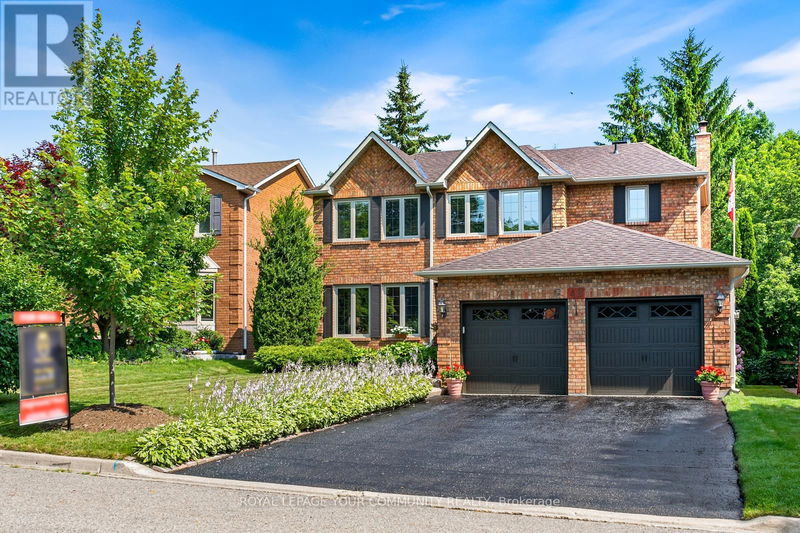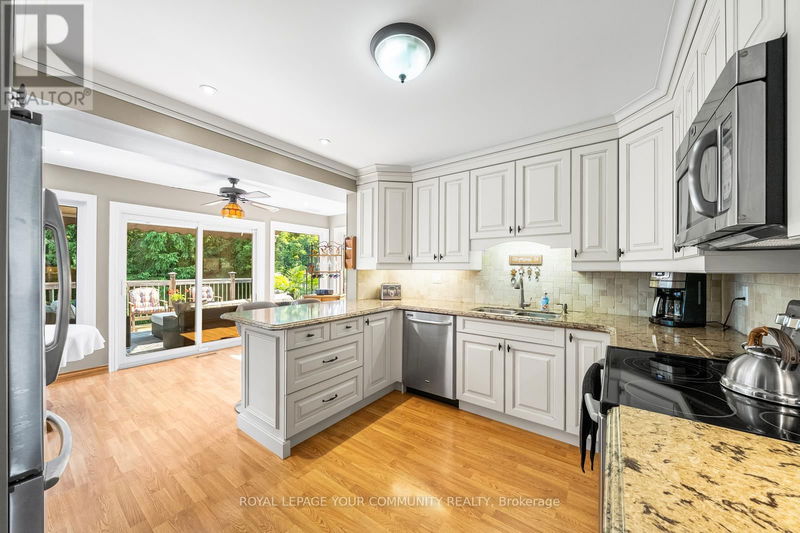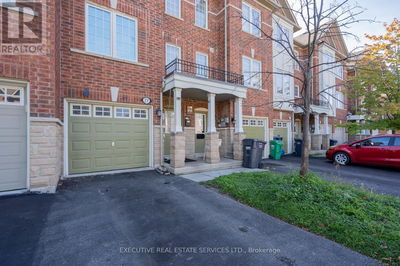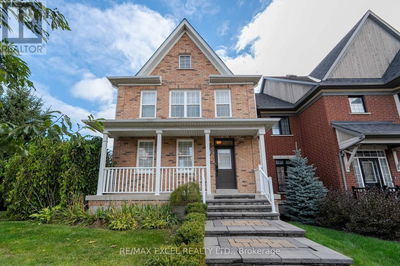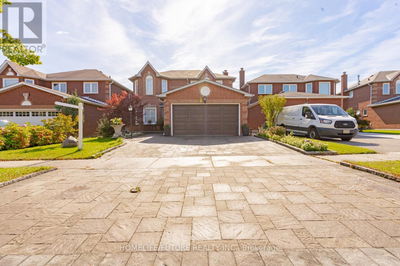48 Lanewood
Hills of St Andrew | Aurora (Hills of St Andrew)
$1,828,000.00
Listed 3 months ago
- 4 bed
- 4 bath
- - sqft
- 4 parking
- Single Family
Property history
- Now
- Listed on Jul 17, 2024
Listed for $1,828,000.00
83 days on market
Location & area
Schools nearby
Home Details
- Description
- This stunning 2-storey home nestled in the prestigious ""Hills of St. Andrew's"" offers breathtaking ravine views and amazing curb appeal! Inside, you'll find a beautifully upgraded kitchen featuring solid wood cabinets, quartz rounded edge countertops, and top-of-the-line stainless steel Maytag appliances. The updated bathrooms and a convenient wet bar in the finished walk-out basement add to the home's value. Unwind in your private backyard oasis, complete with an inviting pool, surrounded by beautiful landscaping. This location is perfect for families, with easy access to top-rated schools like St. Andrew's College and St. Anne's. The finished basement with a separate entrance provides additional living space or income potential. Don't miss this opportunity to call this your own! **** EXTRAS **** floor plans are attached. Furnace & A/C working well. Roof 4 Yrs old , Windows 2016 & Water Softener owned 2023 (id:39198)
- Additional media
- https://my.matterport.com/show/?m=kBU1CN6UXoj
- Property taxes
- $7,190.17 per year / $599.18 per month
- Basement
- Finished, Separate entrance, Walk out, N/A
- Year build
- -
- Type
- Single Family
- Bedrooms
- 4
- Bathrooms
- 4
- Parking spots
- 4 Total
- Floor
- Tile, Hardwood, Carpeted
- Balcony
- -
- Pool
- Inground pool
- External material
- Brick
- Roof type
- -
- Lot frontage
- -
- Lot depth
- -
- Heating
- Forced air, Natural gas
- Fire place(s)
- 2
- Ground level
- Kitchen
- 29’2” x 18’9”
- Laundry room
- 7’5” x 9’7”
- Living room
- 11’3” x 16’6”
- Family room
- 11’8” x 16’12”
- Dining room
- 11’3” x 14’1”
- Basement
- Recreational, Games room
- 0’0” x 0’0”
- Second level
- Primary Bedroom
- 16’6” x 17’7”
- Bathroom
- 0’0” x 0’0”
- Bedroom 2
- 11’11” x 11’3”
- Bedroom 3
- 11’11” x 13’5”
- Bedroom 4
- 16’6” x 7’10”
Listing Brokerage
- MLS® Listing
- N9042044
- Brokerage
- ROYAL LEPAGE YOUR COMMUNITY REALTY
Similar homes for sale
These homes have similar price range, details and proximity to 48 Lanewood


